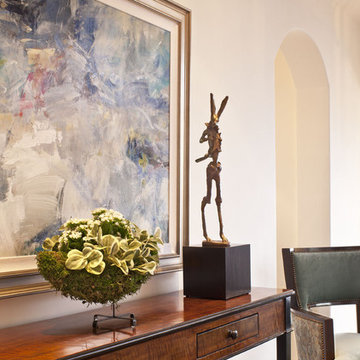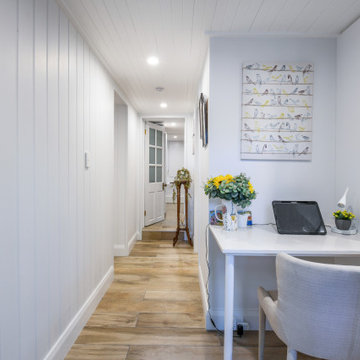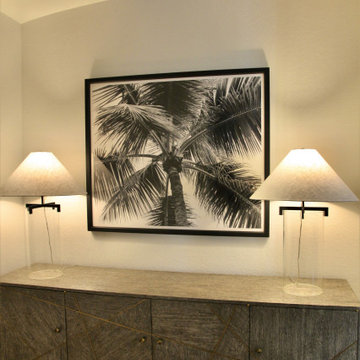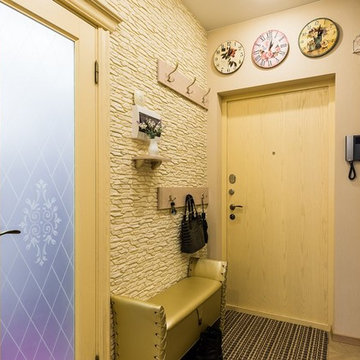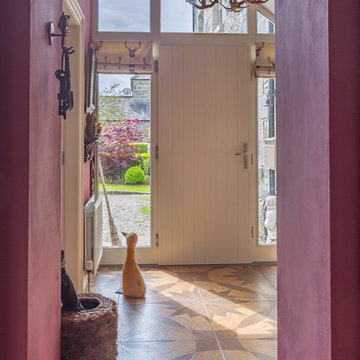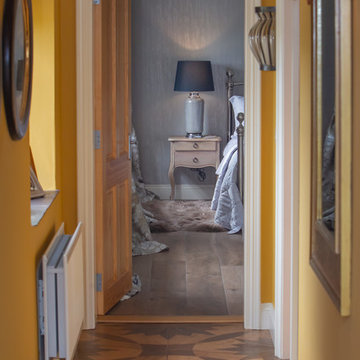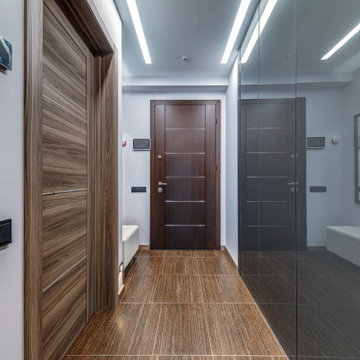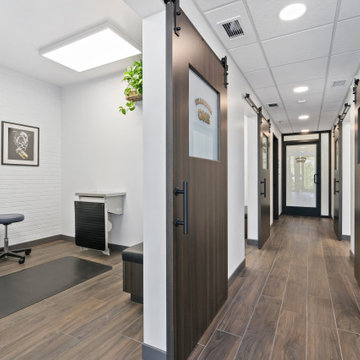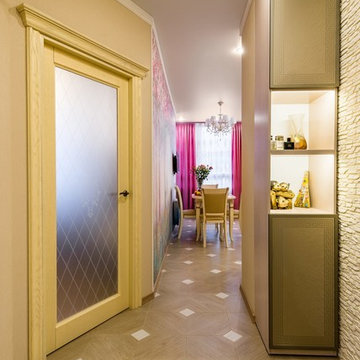小さな廊下 (セラミックタイルの床、テラゾーの床、茶色い床) の写真
絞り込み:
資材コスト
並び替え:今日の人気順
写真 1〜20 枚目(全 51 枚)
1/5
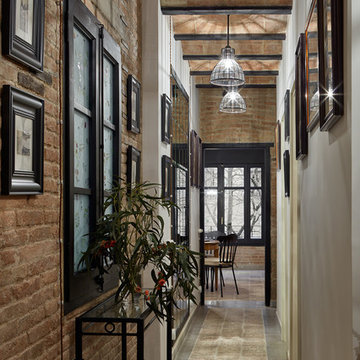
Сергей Ананьев
バルセロナにあるお手頃価格の小さなインダストリアルスタイルのおしゃれな廊下 (茶色い壁、セラミックタイルの床、茶色い床) の写真
バルセロナにあるお手頃価格の小さなインダストリアルスタイルのおしゃれな廊下 (茶色い壁、セラミックタイルの床、茶色い床) の写真
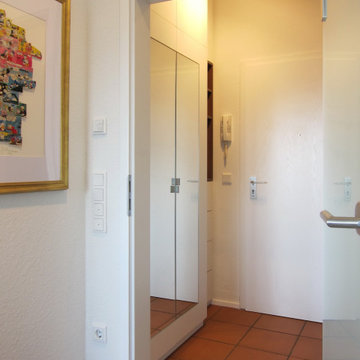
Im Flur nutzt ein raumhoher Einbauschrank die Fläche maximal aus und schafft zugleich einen ruhigen, einladenden Empfang. Dank der eingelassenen Spiegel in den Türen wirkt der kleine Raum größer. Ein offenes Regal neben der Wohnungstür – in Nussbaum-Optik passend zur Küche – bietet Platz für Schlüssel und ähnliches, gleichzeitig bleibt so die Elektro-Unterverteilung zugänglich. In den Schubladen darunter sind Kleinteile wie Schals und Handschuhe untergebracht.
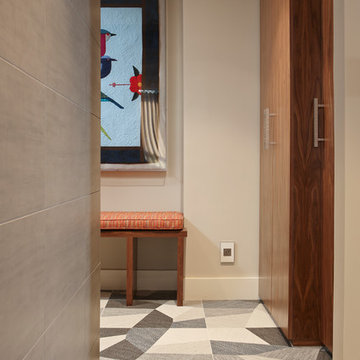
Photography:Tahvory Bunting @Denver Image Photography.
デンバーにある小さなコンテンポラリースタイルのおしゃれな廊下 (白い壁、セラミックタイルの床、茶色い床) の写真
デンバーにある小さなコンテンポラリースタイルのおしゃれな廊下 (白い壁、セラミックタイルの床、茶色い床) の写真
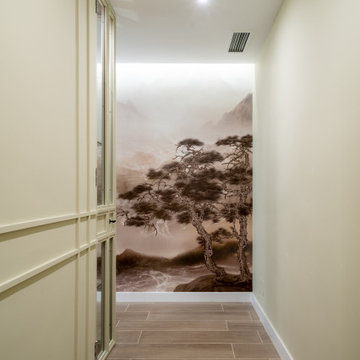
El pasillo de entrada es un acceso en el que el punto focal lo creamos con un gran mural de tonos sepia que invita a descubrir el recorrido de la vivienda.
Un espacio en el que las molduras en pared, y la integracionistas de una vitrina nos animan al acceso, dando asi lugar a acortar distancias en una entrada muy luminosa y atractiva.
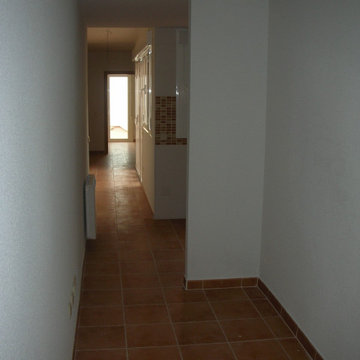
Suministro y colocación de solado en barro cocido hidrófugo, con junta de cemento hidrófugo, terminación en su color natural.
Guarnecido y enlucido de yeso, en paramentos horizontales y verticales.
Aplicación manual de dos manos de pintura al temple, color blanco, acabado mate, textura gotelé con gota fina, la primera mano diluida con un máximo de 40% de agua y la siguiente sin diluir; sobre paramento interior de yeso o escayola, vertical, de hasta 3 metros de altura. El precio incluye la protección de los elementos del entorno que puedan verse afectados durante los trabajos y la resolución de puntos singulares.
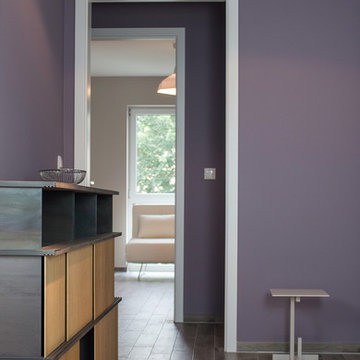
Blick vom Flur in das Gästezimmer mit Beistelltisch HARDY im Farbton London Grey. Interessant ist hier die Wirkung des Farbtones Brassica im Flur, der mit weniger Lichteinstrahlung wie ein Lavendelfeld am Abend erscheint.
Fotografie: Cristian Goltz-Lopéz, Frankfurt
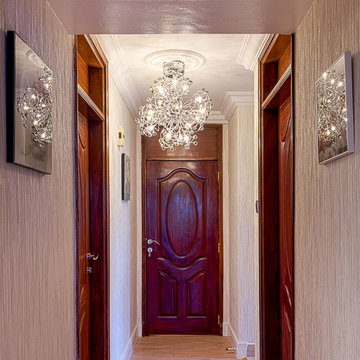
We put quite a lot of detail in otherwise neglected areas such as the hallways. In this piece for instance we replaced all the doors with rich, heavy mahogany doors of good quality. We put a chandelier in the corridor, used wallpaper on the walls and broke that with exquisite wall hangings. The ceiling also had decorative mouldings and cornices installed for that modern contemporary feel.
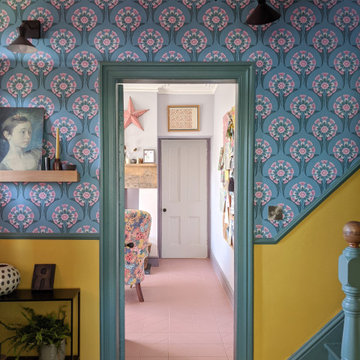
A bold hallway that has been featured widely on instagram as fun entrance to this victorian country house
他の地域にあるお手頃価格の小さなトラディショナルスタイルのおしゃれな廊下 (黄色い壁、セラミックタイルの床、茶色い床) の写真
他の地域にあるお手頃価格の小さなトラディショナルスタイルのおしゃれな廊下 (黄色い壁、セラミックタイルの床、茶色い床) の写真
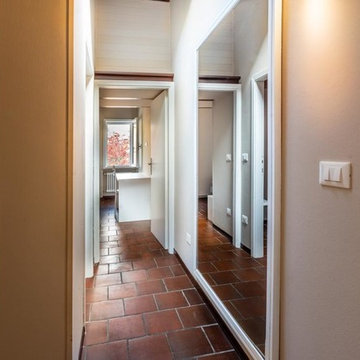
Matteo D'latri
ボローニャにある低価格の小さなコンテンポラリースタイルのおしゃれな廊下 (ベージュの壁、セラミックタイルの床、茶色い床) の写真
ボローニャにある低価格の小さなコンテンポラリースタイルのおしゃれな廊下 (ベージュの壁、セラミックタイルの床、茶色い床) の写真
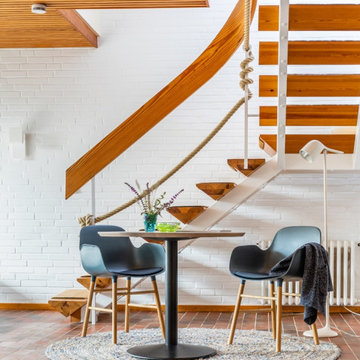
Renovierung der Diele im Mittelpunkt des Eingangbereiches. Moderne Möbel und Beleuchtung mit rundem Tisch und Teppich laden zum Sitzen ein, ohne im Weg zu stehen. Ganz wichtig für den neuen Look: das Umstreichen der Treppenkonstruktion in Weiß. So kommt die architektonisch interessante Treppe erst zur Wirkung und erhält etwas Schwebendes. Aus unseren Konzeptvorschlägen wurde hier für das Blau-Grau-Konzept ausgewählt.
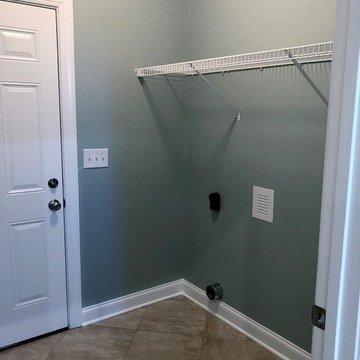
The Tanglewood is a Donald A. Gardner plan with three bedrooms and two bathrooms. This 2,500 square foot home is near completion and custom built in Grey Fox Forest in Shelby, NC. Like the Smart Construction, Inc. Facebook page or follow us on Instagram at scihomes.dream.build.live to follow the progress of other Craftsman Style homes. DREAM. BUILD. LIVE. www.smartconstructionhomes.com
小さな廊下 (セラミックタイルの床、テラゾーの床、茶色い床) の写真
1
