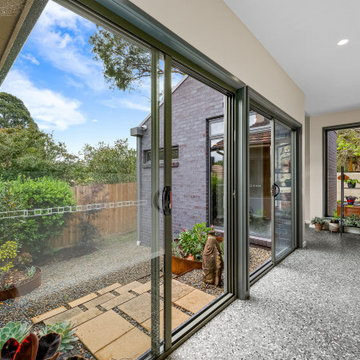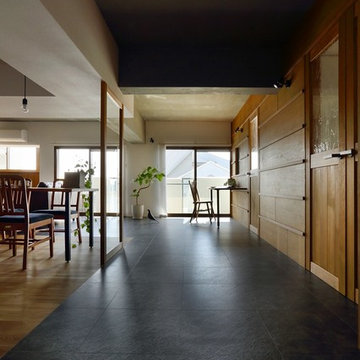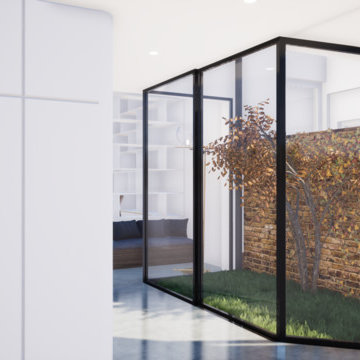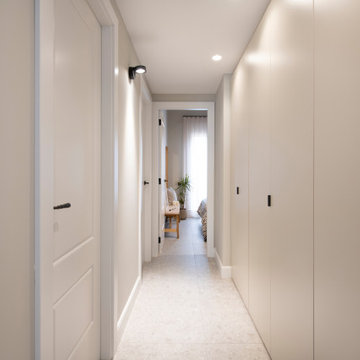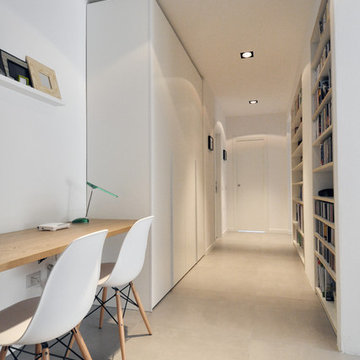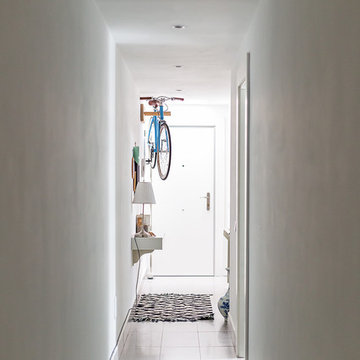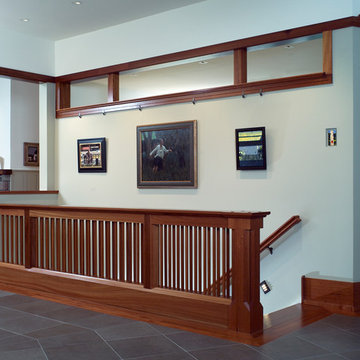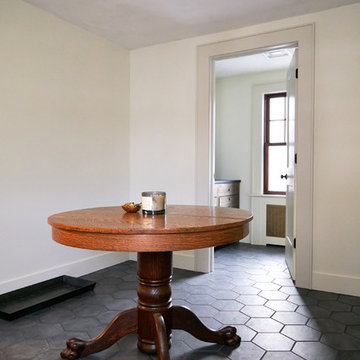中くらいな廊下 (セラミックタイルの床、リノリウムの床、テラゾーの床、グレーの床) の写真
絞り込み:
資材コスト
並び替え:今日の人気順
写真 1〜20 枚目(全 320 枚)
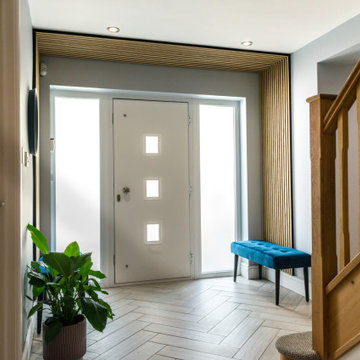
Cozy and contemporary family home, full of character, featuring oak wall panelling, gentle green / teal / grey scheme and soft tones. For more projects, go to www.ihinteriors.co.uk
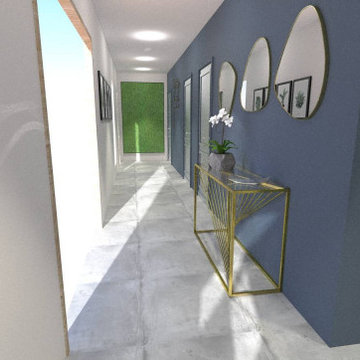
Vous avez ici la vue de l'autre côté de l'entrée.
Mon client souhaitait créer un effet "Waouh" lorsque quelqu'un entre chez lui.
C'est pour cela que nous avons opté pour du mobilier haut-de-gamme : une console dorée avec un plateau en verre, ainsi que trois miroirs aux formes originales.
Au fond, vous pouvez voir un cadre de végétaux stabilisés, pour apporter une touche de nature tout en restant chic. L'objectif était de mettre en valeur la longueur du couloir, de l'habiller sans le surcharger.
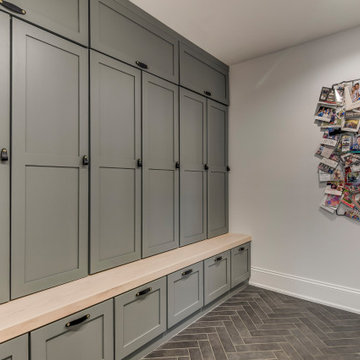
Custom Drop Zone Painted with Natural Maple Top
シカゴにある高級な中くらいなトラディショナルスタイルのおしゃれな廊下 (白い壁、セラミックタイルの床、グレーの床) の写真
シカゴにある高級な中くらいなトラディショナルスタイルのおしゃれな廊下 (白い壁、セラミックタイルの床、グレーの床) の写真

Charles Hilton Architects, Robert Benson Photography
From grand estates, to exquisite country homes, to whole house renovations, the quality and attention to detail of a "Significant Homes" custom home is immediately apparent. Full time on-site supervision, a dedicated office staff and hand picked professional craftsmen are the team that take you from groundbreaking to occupancy. Every "Significant Homes" project represents 45 years of luxury homebuilding experience, and a commitment to quality widely recognized by architects, the press and, most of all....thoroughly satisfied homeowners. Our projects have been published in Architectural Digest 6 times along with many other publications and books. Though the lion share of our work has been in Fairfield and Westchester counties, we have built homes in Palm Beach, Aspen, Maine, Nantucket and Long Island.
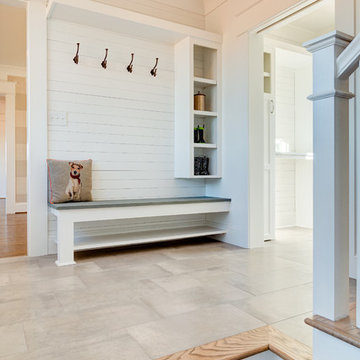
Mudroom with built in bench and cubbies
他の地域にある中くらいなカントリー風のおしゃれな廊下 (白い壁、セラミックタイルの床、グレーの床) の写真
他の地域にある中くらいなカントリー風のおしゃれな廊下 (白い壁、セラミックタイルの床、グレーの床) の写真

These clients were referred to us by another happy client! They wanted to refresh the main and second levels of their early 2000 home, as well as create a more open feel to their main floor and lose some of the dated highlights like green laminate countertops, oak cabinets, flooring, and railing. A 3-way fireplace dividing the family room and dining nook was removed, and a great room concept created. Existing oak floors were sanded and refinished, the kitchen was redone with new cabinet facing, countertops, and a massive new island with additional cabinetry. A new electric fireplace was installed on the outside family room wall with a wainscoting and brick surround. Additional custom wainscoting was installed in the front entry and stairwell to the upstairs. New flooring and paint throughout, new trim, doors, and railing were also added. All three bathrooms were gutted and re-done with beautiful cabinets, counters, and tile. A custom bench with lockers and cubby storage was also created for the main floor hallway / back entry. What a transformation! A completely new and modern home inside!

On April 22, 2013, MainStreet Design Build began a 6-month construction project that ended November 1, 2013 with a beautiful 655 square foot addition off the rear of this client's home. The addition included this gorgeous custom kitchen, a large mudroom with a locker for everyone in the house, a brand new laundry room and 3rd car garage. As part of the renovation, a 2nd floor closet was also converted into a full bathroom, attached to a child’s bedroom; the formal living room and dining room were opened up to one another with custom columns that coordinated with existing columns in the family room and kitchen; and the front entry stairwell received a complete re-design.
KateBenjamin Photography

A sensitive remodelling of a Victorian warehouse apartment in Clerkenwell. The design juxtaposes historic texture with contemporary interventions to create a rich and layered dwelling.
Our clients' brief was to reimagine the apartment as a warm, inviting home while retaining the industrial character of the building.
We responded by creating a series of contemporary interventions that are distinct from the existing building fabric. Each intervention contains a new domestic room: library, dressing room, bathroom, ensuite and pantry. These spaces are conceived as independent elements, lined with bespoke timber joinery and ceramic tiling to create a distinctive atmosphere and identity to each.
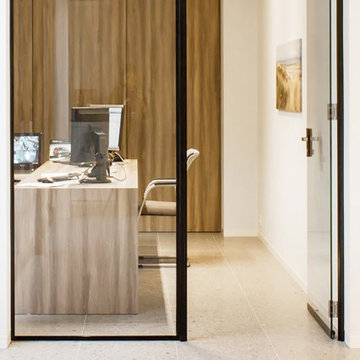
Crelan – Belgium Bruxelles, Belgium The elegance of Agglotech’s Venetian marble cement gives a touch of style and personality to the Brussels offices of Crelan, the Belgian bank with roots in agriculture. The color chosen for this project was SB130 Aggloceppo, a product that is a favorite among designers for the distinctive personality it gives to their projects.
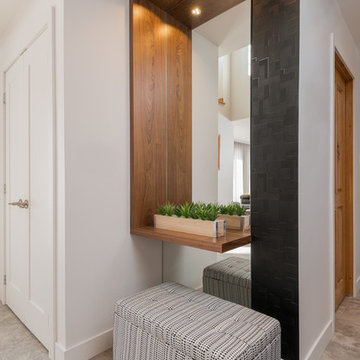
Sébastien Picard Photographe
他の地域にある高級な中くらいなコンテンポラリースタイルのおしゃれな廊下 (白い壁、セラミックタイルの床、グレーの床) の写真
他の地域にある高級な中くらいなコンテンポラリースタイルのおしゃれな廊下 (白い壁、セラミックタイルの床、グレーの床) の写真
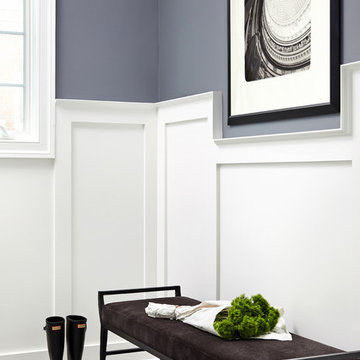
Photos by Stacy Zarin Goldberg
ワシントンD.C.にある高級な中くらいなトランジショナルスタイルのおしゃれな廊下 (青い壁、セラミックタイルの床、グレーの床) の写真
ワシントンD.C.にある高級な中くらいなトランジショナルスタイルのおしゃれな廊下 (青い壁、セラミックタイルの床、グレーの床) の写真
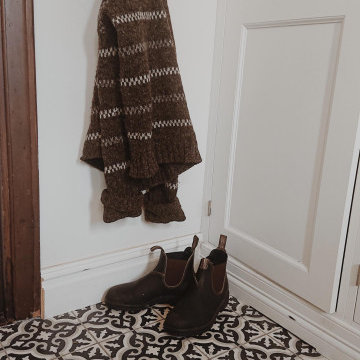
Marrakech golv, lister från Skånelist och min favorittröja från Nygårdsanna.
マルメにある中くらいなヴィクトリアン調のおしゃれな廊下 (グレーの壁、セラミックタイルの床、グレーの床) の写真
マルメにある中くらいなヴィクトリアン調のおしゃれな廊下 (グレーの壁、セラミックタイルの床、グレーの床) の写真
中くらいな廊下 (セラミックタイルの床、リノリウムの床、テラゾーの床、グレーの床) の写真
1
