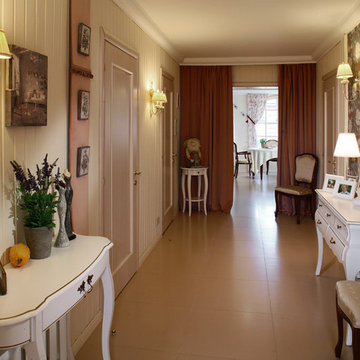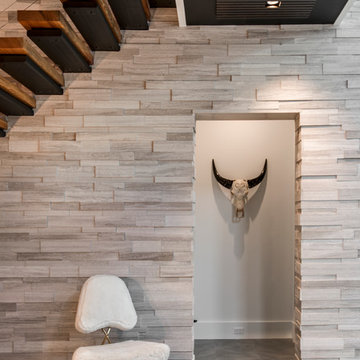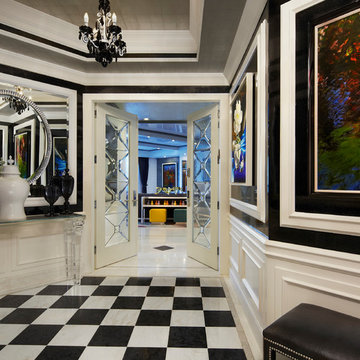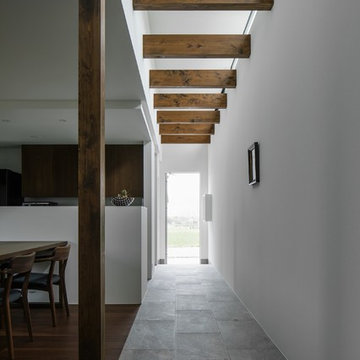廊下 (セラミックタイルの床、リノリウムの床、磁器タイルの床) の写真
絞り込み:
資材コスト
並び替え:今日の人気順
写真 1〜20 枚目(全 8,039 枚)
1/4
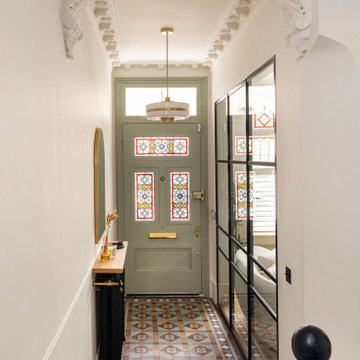
Here we cut out three panels of the entrance door to implement stained glass panes. They create a link with the original stained glass window details in the adjacent living room.

The Design Styles Architecture team beautifully remodeled the exterior and interior of this Carolina Circle home. The home was originally built in 1973 and was 5,860 SF; the remodel added 1,000 SF to the total under air square-footage. The exterior of the home was revamped to take your typical Mediterranean house with yellow exterior paint and red Spanish style roof and update it to a sleek exterior with gray roof, dark brown trim, and light cream walls. Additions were done to the home to provide more square footage under roof and more room for entertaining. The master bathroom was pushed out several feet to create a spacious marbled master en-suite with walk in shower, standing tub, walk in closets, and vanity spaces. A balcony was created to extend off of the second story of the home, creating a covered lanai and outdoor kitchen on the first floor. Ornamental columns and wrought iron details inside the home were removed or updated to create a clean and sophisticated interior. The master bedroom took the existing beam support for the ceiling and reworked it to create a visually stunning ceiling feature complete with up-lighting and hanging chandelier creating a warm glow and ambiance to the space. An existing second story outdoor balcony was converted and tied in to the under air square footage of the home, and is now used as a workout room that overlooks the ocean. The existing pool and outdoor area completely updated and now features a dock, a boat lift, fire features and outdoor dining/ kitchen.
Photo by: Design Styles Architecture
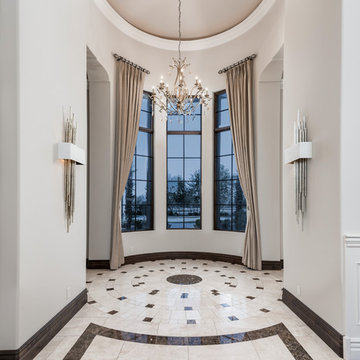
Entryway featuring a vaulted ceiling, crown molding, custom chandelier, window treatments, and marble floor.
フェニックスにあるラグジュアリーな巨大な地中海スタイルのおしゃれな廊下 (白い壁、磁器タイルの床、マルチカラーの床) の写真
フェニックスにあるラグジュアリーな巨大な地中海スタイルのおしゃれな廊下 (白い壁、磁器タイルの床、マルチカラーの床) の写真
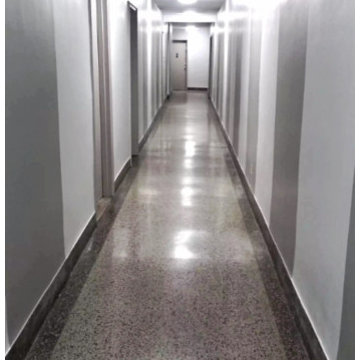
Six apartment building hallway floors with 15 apartment
ニューヨークにあるラグジュアリーな広いモダンスタイルのおしゃれな廊下 (グレーの壁、セラミックタイルの床) の写真
ニューヨークにあるラグジュアリーな広いモダンスタイルのおしゃれな廊下 (グレーの壁、セラミックタイルの床) の写真

©Edward Butera / ibi designs / Boca Raton, Florida
マイアミにあるラグジュアリーな巨大なコンテンポラリースタイルのおしゃれな廊下 (白い壁、磁器タイルの床、白い床) の写真
マイアミにあるラグジュアリーな巨大なコンテンポラリースタイルのおしゃれな廊下 (白い壁、磁器タイルの床、白い床) の写真
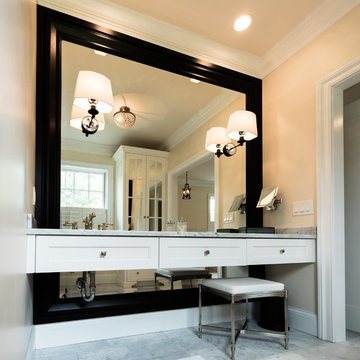
Vanity with large frame Mirror and sconce lighting
Photos by George Paxton.
シンシナティにある高級な中くらいなトランジショナルスタイルのおしゃれな廊下 (ベージュの壁、セラミックタイルの床、グレーの床) の写真
シンシナティにある高級な中くらいなトランジショナルスタイルのおしゃれな廊下 (ベージュの壁、セラミックタイルの床、グレーの床) の写真
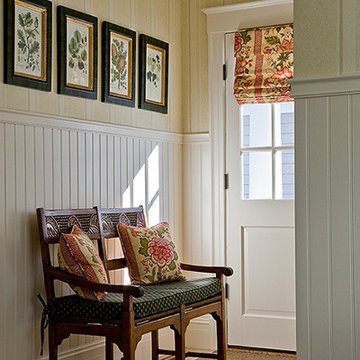
Michael J. Lee Photography
ボストンにあるお手頃価格の小さなトラディショナルスタイルのおしゃれな廊下 (ベージュの壁、セラミックタイルの床) の写真
ボストンにあるお手頃価格の小さなトラディショナルスタイルのおしゃれな廊下 (ベージュの壁、セラミックタイルの床) の写真
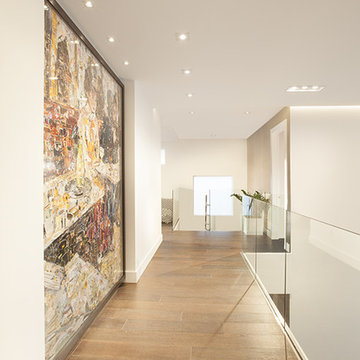
Miami Interior Designers - Residential Interior Design Project in Aventura, FL. A classic Mediterranean home turns Transitional and Contemporary by DKOR Interiors. Photo: Alexia Fodere Interior Design by Miami and Ft. Lauderdale Interior Designers, DKOR Interiors. www.dkorinteriors.com
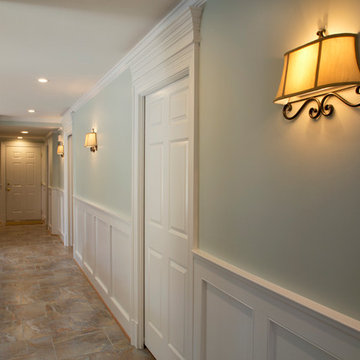
hallway behind wet bar
リッチモンドにある中くらいなトラディショナルスタイルのおしゃれな廊下 (緑の壁、セラミックタイルの床) の写真
リッチモンドにある中くらいなトラディショナルスタイルのおしゃれな廊下 (緑の壁、セラミックタイルの床) の写真

Vivienda familiar con marcado carácter de la arquitectura tradicional Canaria, que he ha querido mantener en los elementos de fachada usando la madera de morera tradicional en las jambas, las ventanas enrasadas en el exterior de fachada, pero empleando materiales y sistemas contemporáneos como la hoja oculta de aluminio, la plegable (ambas de Cortizo) o la pérgola bioclimática de Saxun. En los interiores se recupera la escalera original y se lavan los pilares para llegar al hormigón. Se unen los espacios de planta baja para crear un recorrido entre zonas de día. Arriba se conserva el práctico espacio central, que hace de lugar de encuentro entre las habitaciones, potenciando su fuerza con la máxima apertura al balcón canario a la fachada principal.
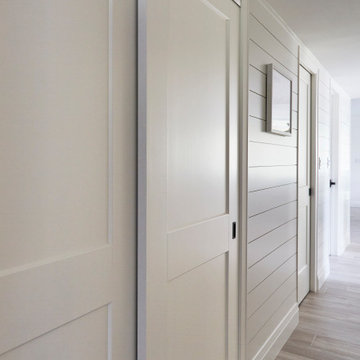
This Condo was in sad shape. The clients bought and knew it was going to need a over hall. We opened the kitchen to the living, dining, and lanai. Removed doors that were not needed in the hall to give the space a more open feeling as you move though the condo. The bathroom were gutted and re - invented to storage galore. All the while keeping in the coastal style the clients desired. Navy was the accent color we used throughout the condo. This new look is the clients to a tee.
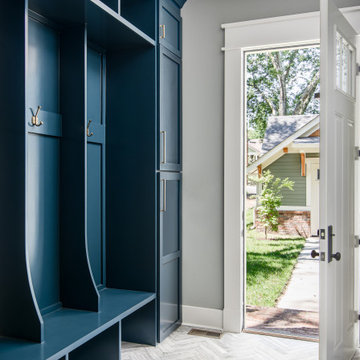
Photography: Garett + Carrie Buell of Studiobuell/ studiobuell.com
ナッシュビルにある中くらいなトランジショナルスタイルのおしゃれな廊下 (グレーの壁、磁器タイルの床、グレーの床) の写真
ナッシュビルにある中くらいなトランジショナルスタイルのおしゃれな廊下 (グレーの壁、磁器タイルの床、グレーの床) の写真
廊下 (セラミックタイルの床、リノリウムの床、磁器タイルの床) の写真
1



