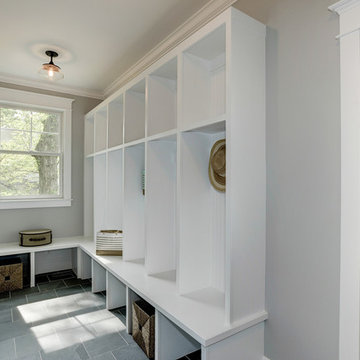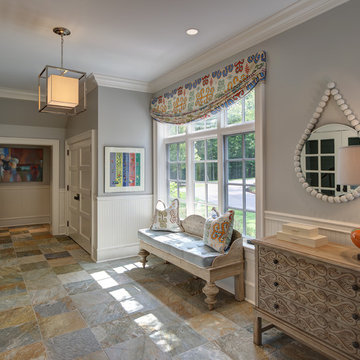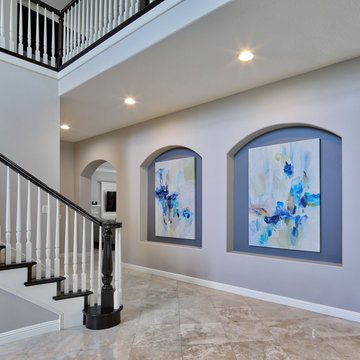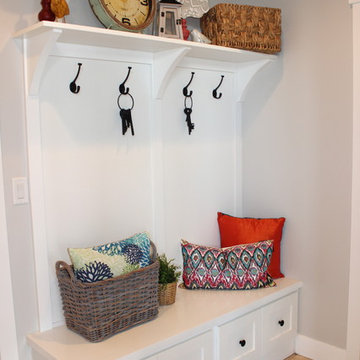広い廊下 (セラミックタイルの床、ラミネートの床、グレーの壁) の写真
絞り込み:
資材コスト
並び替え:今日の人気順
写真 1〜20 枚目(全 208 枚)
1/5
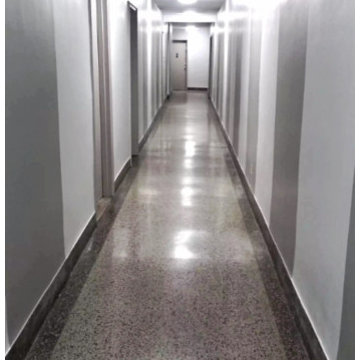
Six apartment building hallway floors with 15 apartment
ニューヨークにあるラグジュアリーな広いモダンスタイルのおしゃれな廊下 (グレーの壁、セラミックタイルの床) の写真
ニューヨークにあるラグジュアリーな広いモダンスタイルのおしゃれな廊下 (グレーの壁、セラミックタイルの床) の写真

Spacious hallway to looking from the primary bathroom, with barn door into the primary bathroom.
サンタバーバラにある高級な広いカントリー風のおしゃれな廊下 (グレーの壁、ラミネートの床、グレーの床) の写真
サンタバーバラにある高級な広いカントリー風のおしゃれな廊下 (グレーの壁、ラミネートの床、グレーの床) の写真
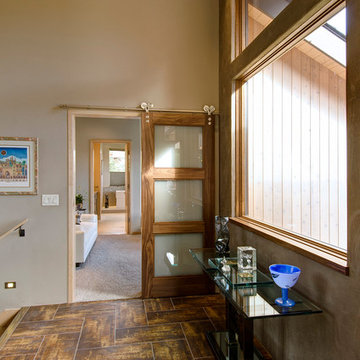
Jon Eady Photography
デンバーにあるお手頃価格の広いコンテンポラリースタイルのおしゃれな廊下 (セラミックタイルの床、グレーの壁) の写真
デンバーにあるお手頃価格の広いコンテンポラリースタイルのおしゃれな廊下 (セラミックタイルの床、グレーの壁) の写真
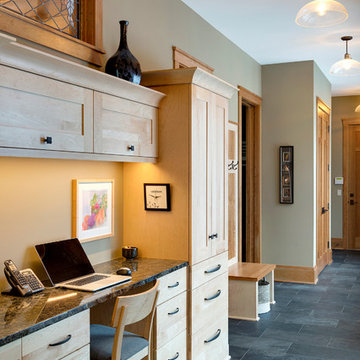
Design: RDS Architects | Photography: Spacecrafting Photography
ミネアポリスにあるラグジュアリーな広いトランジショナルスタイルのおしゃれな廊下 (グレーの壁、セラミックタイルの床) の写真
ミネアポリスにあるラグジュアリーな広いトランジショナルスタイルのおしゃれな廊下 (グレーの壁、セラミックタイルの床) の写真
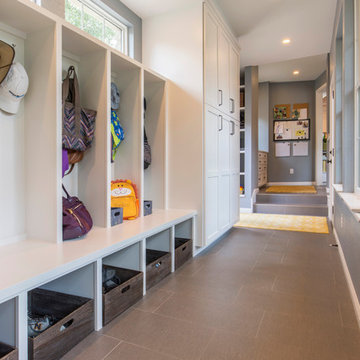
Christopher Davison, AIA
オースティンにある広いトランジショナルスタイルのおしゃれな廊下 (グレーの壁、セラミックタイルの床) の写真
オースティンにある広いトランジショナルスタイルのおしゃれな廊下 (グレーの壁、セラミックタイルの床) の写真
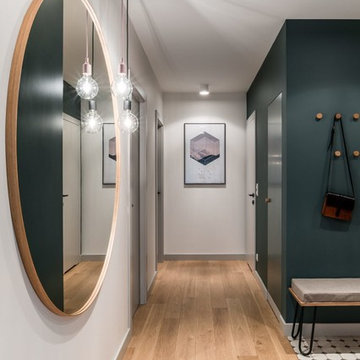
Cet appartement haussmannien, situé dans le 17 ème arrondissement de Paris a été entièrement repensé et refait à neuf. A la demande des propriétaires, les espaces ont été ouverts sur le couloir permettant une circulation fluide et cachée. La salle de bain et la cuisine a été entièrement rénovées : un style contemporain pour contre balancer le style haussmannien de l’appartement. Dans les pièces à vivre la couleur bleue a été la ligne de conduite de l’ambiance et de la décoration. Une coque douce relevée par des bleus plus profonds comme sur le tapis. L’ensemble du mobilier a été pensé ensemble pour garder une cohérence.
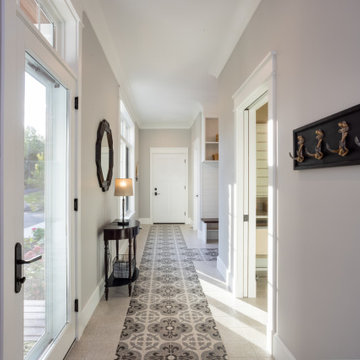
Our clients were relocating from the upper peninsula to the lower peninsula and wanted to design a retirement home on their Lake Michigan property. The topography of their lot allowed for a walk out basement which is practically unheard of with how close they are to the water. Their view is fantastic, and the goal was of course to take advantage of the view from all three levels. The positioning of the windows on the main and upper levels is such that you feel as if you are on a boat, water as far as the eye can see. They were striving for a Hamptons / Coastal, casual, architectural style. The finished product is just over 6,200 square feet and includes 2 master suites, 2 guest bedrooms, 5 bathrooms, sunroom, home bar, home gym, dedicated seasonal gear / equipment storage, table tennis game room, sauna, and bonus room above the attached garage. All the exterior finishes are low maintenance, vinyl, and composite materials to withstand the blowing sands from the Lake Michigan shoreline.
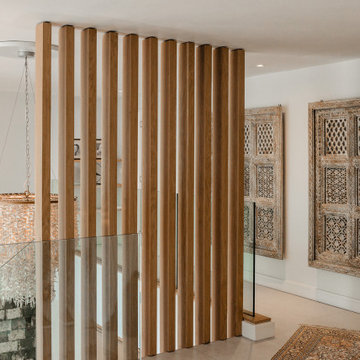
Une maison pieds dans l'eau qui reflète les voyages de la propriétaire, sa passion pour la décoration et que l'ensemble soit accueillant !
パリにある高級な広いトロピカルスタイルのおしゃれな廊下 (グレーの壁、セラミックタイルの床、グレーの床) の写真
パリにある高級な広いトロピカルスタイルのおしゃれな廊下 (グレーの壁、セラミックタイルの床、グレーの床) の写真
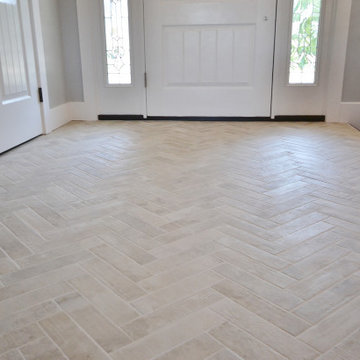
Awesome Norristown PA bi-level home remodel. We gutted the whole first level of this home down to the bare bones. We redesigned the space to an open floorplan. New structural framing, insulation, windows and doors, and all mechanicals were relocated and improved. Lighting! Lighting! Lighting! everywhere and it makes all the difference. Led lighting and smart switches were used for up lighting above cabinetry, task lighting under cabinetry, general room lighting, accent lighting under bar top, and all decorative fixtures as well. The kitchen was designed around a central island with elevated seating that is designed around the new structural columns required to open the whole area. Fabuwood cabinetry in Galaxy Horizon finish make up the perimeter cabinets accented by Galaxy Cobblestone finish used for the island cabinetry. Both cabinetry
tones coordinate perfect with the new Luxury vinyl plank flooring in Uptown Chic Forever Friends. I’ve said it before and I’ll say it again. Luxury vinyl is Awesome! It looks great its ultra durable and even water proof as well as less expensive than true hardwood. New stair treads, railings, and posts were installed stained to match by us; giving the steps new life. An accent wall of nickel gap boards was installed on the fireplace wall giving it some interest along with being a great clean look. The recessed niche behind the range, the dry stacked stone tile at the islands seating area, the new tile entry in a herringbone pattern just add to all the great details of this project. The New River White granite countertops are a show stopper as well; not only is it a beautiful stone the installation and seaming is excellent considering the pattern of the stone. I could go on forever we did so much. The clients were terrific and a pleasure to work with. I am glad we were able to be involved in making this dream come true.
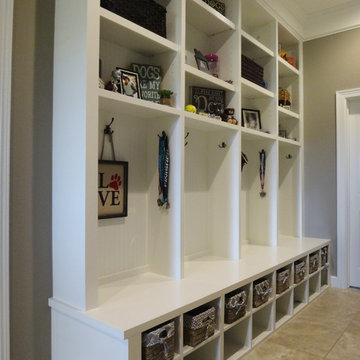
Custom mill work provides plenty of storage and hanging space in the mud room.
ヒューストンにある高級な広いトラディショナルスタイルのおしゃれな廊下 (グレーの壁、セラミックタイルの床) の写真
ヒューストンにある高級な広いトラディショナルスタイルのおしゃれな廊下 (グレーの壁、セラミックタイルの床) の写真
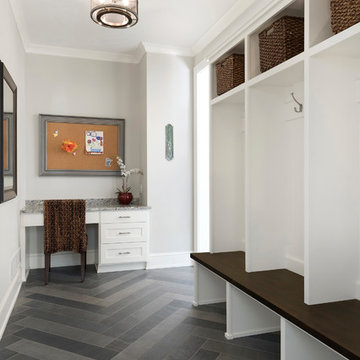
Read entry, mudroom
Spacecrafting
ミネアポリスにある広いおしゃれな廊下 (グレーの壁、セラミックタイルの床) の写真
ミネアポリスにある広いおしゃれな廊下 (グレーの壁、セラミックタイルの床) の写真
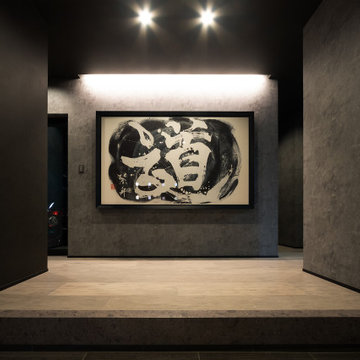
他の地域にある広いアジアンスタイルのおしゃれな廊下 (グレーの壁、セラミックタイルの床、グレーの床、クロスの天井、壁紙、黒い天井) の写真
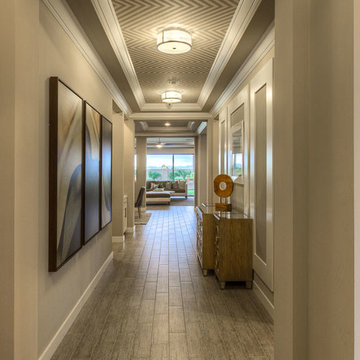
Push the boundaries with your hallways with eye-catching ceiling designs. Seen in Legacy Estates at Morrison Ranch, a Phoenix community.
フェニックスにある広いトランジショナルスタイルのおしゃれな廊下 (グレーの壁、セラミックタイルの床) の写真
フェニックスにある広いトランジショナルスタイルのおしゃれな廊下 (グレーの壁、セラミックタイルの床) の写真
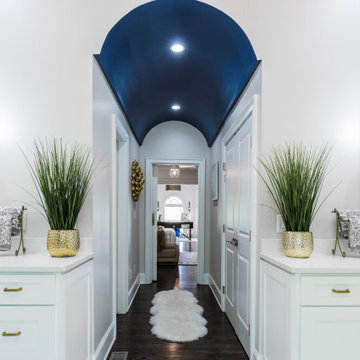
Gorgeous Spa Masterbath with Ceramic Marble Tiles on Flooring and Shower Area with a Soaking Vessel Tub. Open Concept with White Cabinetry and pops of Color in Navy and Grays. Glam Details include Chandelier and Hardware with accessories
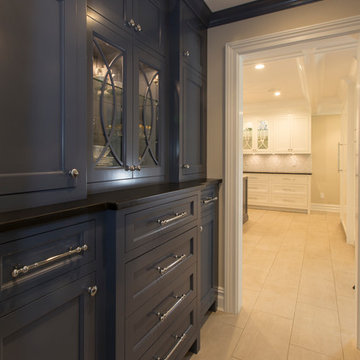
Photos: Richard Law Digital
ニューヨークにある高級な広いコンテンポラリースタイルのおしゃれな廊下 (グレーの壁、セラミックタイルの床、白い床) の写真
ニューヨークにある高級な広いコンテンポラリースタイルのおしゃれな廊下 (グレーの壁、セラミックタイルの床、白い床) の写真
広い廊下 (セラミックタイルの床、ラミネートの床、グレーの壁) の写真
1
