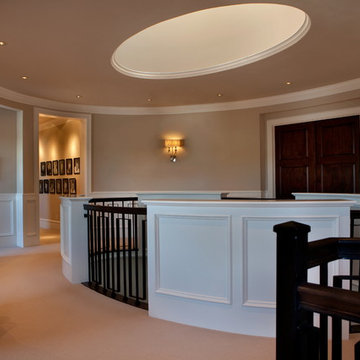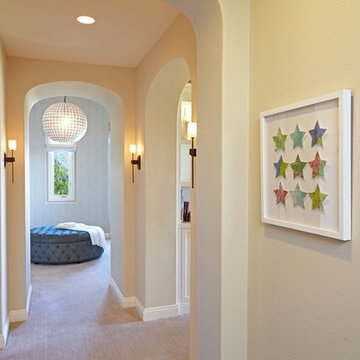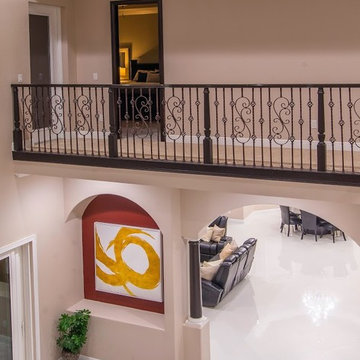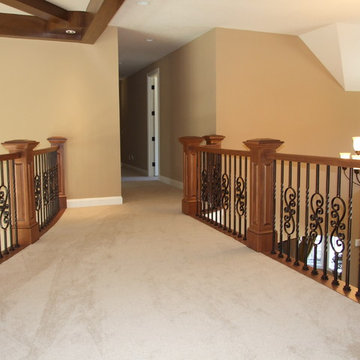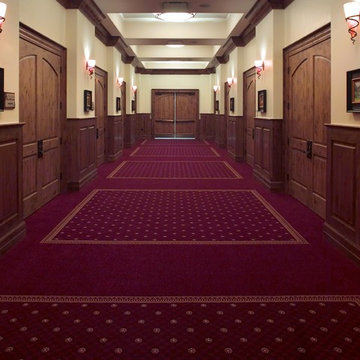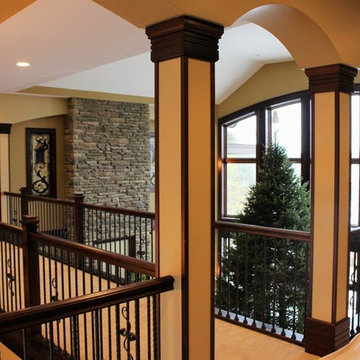巨大な廊下 (カーペット敷き、ベージュの壁、赤い壁) の写真
絞り込み:
資材コスト
並び替え:今日の人気順
写真 1〜20 枚目(全 42 枚)
1/5
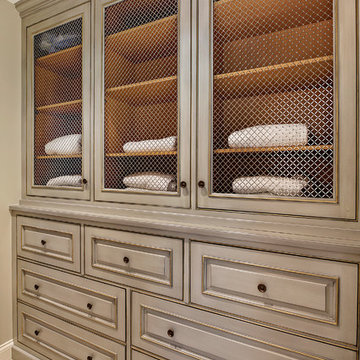
Built-in storage in Master Suite
シカゴにある巨大なトラディショナルスタイルのおしゃれな廊下 (ベージュの壁、カーペット敷き、ベージュの床) の写真
シカゴにある巨大なトラディショナルスタイルのおしゃれな廊下 (ベージュの壁、カーペット敷き、ベージュの床) の写真
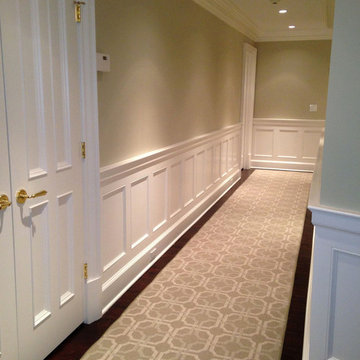
Walls were repainted throughout and new carpet installed. Photography by Lorraine Regan.
MLC Interiors
35 Old Farm Road
Basking Ridge, NJ 07920
ニューヨークにある高級な巨大なトラディショナルスタイルのおしゃれな廊下 (カーペット敷き、ベージュの壁、グレーの床) の写真
ニューヨークにある高級な巨大なトラディショナルスタイルのおしゃれな廊下 (カーペット敷き、ベージュの壁、グレーの床) の写真
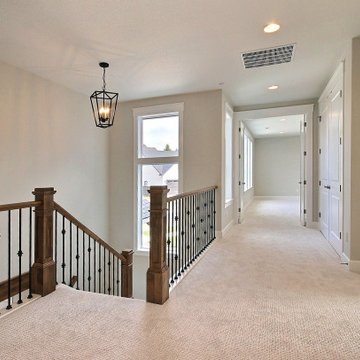
This Multi-Level Transitional Craftsman Home Features Blended Indoor/Outdoor Living, a Split-Bedroom Layout for Privacy in The Master Suite and Boasts Both a Master & Guest Suite on The Main Level!
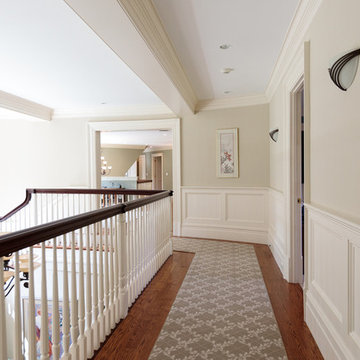
http://12millerhillrd.com
Exceptional Shingle Style residence thoughtfully designed for gracious entertaining. This custom home was built on an elevated site with stunning vista views from its private grounds. Architectural windows capture the majestic setting from a grand foyer. Beautiful french doors accent the living room and lead to bluestone patios and rolling lawns. The elliptical wall of windows in the dining room is an elegant detail. The handsome cook's kitchen is separated by decorative columns and a breakfast room. The impressive family room makes a statement with its palatial cathedral ceiling and sophisticated mill work. The custom floor plan features a first floor guest suite with its own sitting room and picturesque gardens. The master bedroom is equipped with two bathrooms and wardrobe rooms. The upstairs bedrooms are spacious and have their own en-suite bathrooms. The receiving court with a waterfall, specimen plantings and beautiful stone walls complete the impressive landscape.
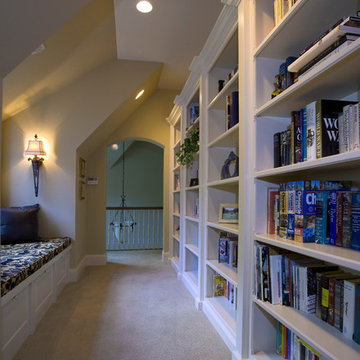
http://www.cabinetwerks.com This hallway features built-in bookcases and a built-in window seat that transforms the space into a reader's paradise. Photo by Linda Oyama Bryan. Cabinetry by Wood-Mode/Brookhaven.
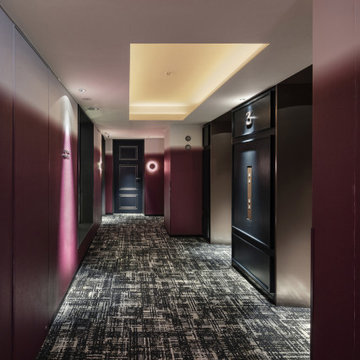
Service : Hotel
Location : 東京都港区
Area : 62 rooms
Completion : NOV / 2019
Designer : T.Fujimoto / K.Koki / N.Sueki
Photos : Kenji MASUNAGA / Kenta Hasegawa
Link : https://www.the-lively.com/azabu
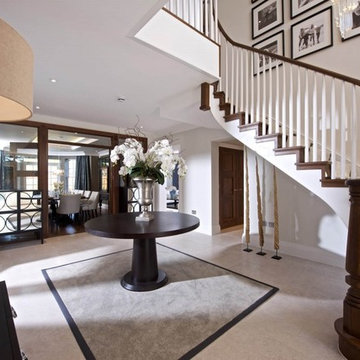
Beautiful entrance hall - working with a developer we helped produce this stunning home in Virginia Water, Surrey which features a Control4 home automation system & Lutron Homeworks QS lighting control.
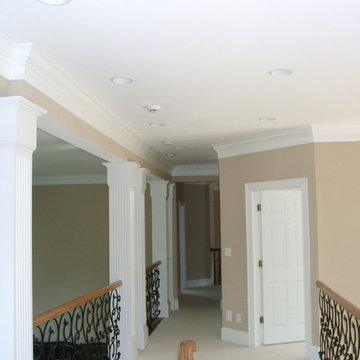
Ronnie Williams (biz photos), The upstairs hall of this luxury home is just as immaculate as downstairs. The Custom Columns Fluted Columns is a constant reminder of a formal vibe even when accessing Bedrooms.
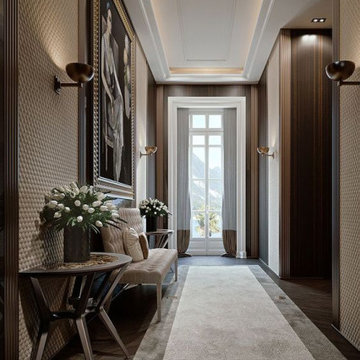
Elegant hallway featuring a floor to ceiling window. Strike a pose!
ロンドンにあるラグジュアリーな巨大なトラディショナルスタイルのおしゃれな廊下 (ベージュの壁、カーペット敷き、茶色い床、折り上げ天井、壁紙) の写真
ロンドンにあるラグジュアリーな巨大なトラディショナルスタイルのおしゃれな廊下 (ベージュの壁、カーペット敷き、茶色い床、折り上げ天井、壁紙) の写真
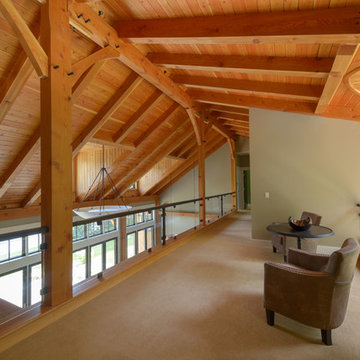
John. W. Hession, photographer.
Built by Old Hampshire Designs, Inc.
ボストンにある巨大なコンテンポラリースタイルのおしゃれな廊下 (ベージュの壁、カーペット敷き、ベージュの床) の写真
ボストンにある巨大なコンテンポラリースタイルのおしゃれな廊下 (ベージュの壁、カーペット敷き、ベージュの床) の写真
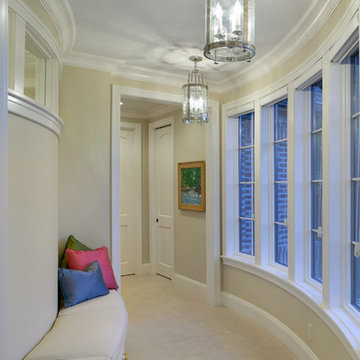
Builder: Stevens Associates Builders
Interior Designer: Pleats Interior Design
Photographer: Bill Hebert
A home this stately could be found nestled comfortably in the English countryside. The “Simonton” boasts a stone façade, towering rooflines, and graceful arches.
Sprawling across the property, the home features a separate wing for the main level master suite. The interior focal point is the dramatic dining room, which faces the front of the house and opens out onto the front porch. The study, large family room and back patio offer additional gathering places, along with the kitchen’s island and table seating.
Three bedroom suites fill the upper level, each with a private bathroom. Two loft areas open to the floor below, giving the home a grand, spacious atmosphere.
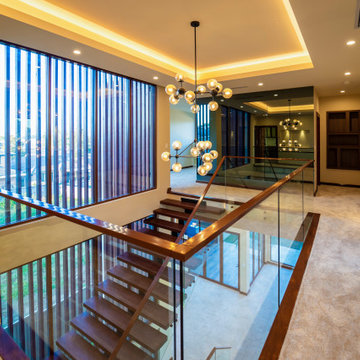
Lights, large windows, mirrors, generous hallway, glass balustrade spread the light to all corners of this stunning second storey foyer.
シドニーにある巨大なコンテンポラリースタイルのおしゃれな廊下 (ベージュの壁、カーペット敷き、ベージュの床、折り上げ天井) の写真
シドニーにある巨大なコンテンポラリースタイルのおしゃれな廊下 (ベージュの壁、カーペット敷き、ベージュの床、折り上げ天井) の写真
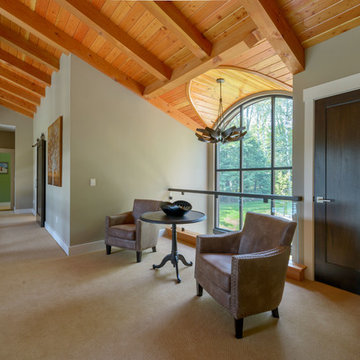
John. W. Hession, photographer.
Built by Old Hampshire Designs, Inc.
ボストンにある巨大なコンテンポラリースタイルのおしゃれな廊下 (ベージュの壁、カーペット敷き、ベージュの床) の写真
ボストンにある巨大なコンテンポラリースタイルのおしゃれな廊下 (ベージュの壁、カーペット敷き、ベージュの床) の写真
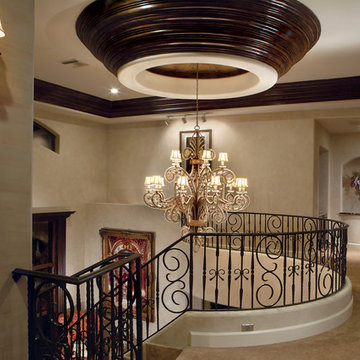
Joe Cotitta
Epic Photography
joecotitta@cox.net:
フェニックスにあるラグジュアリーな巨大な地中海スタイルのおしゃれな廊下 (ベージュの壁、カーペット敷き) の写真
フェニックスにあるラグジュアリーな巨大な地中海スタイルのおしゃれな廊下 (ベージュの壁、カーペット敷き) の写真
巨大な廊下 (カーペット敷き、ベージュの壁、赤い壁) の写真
1
