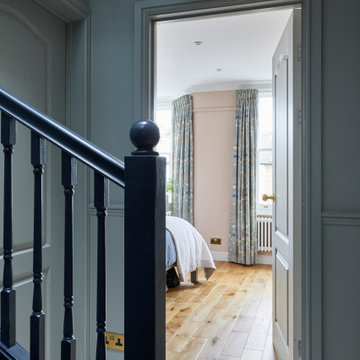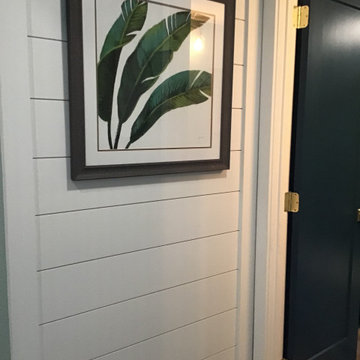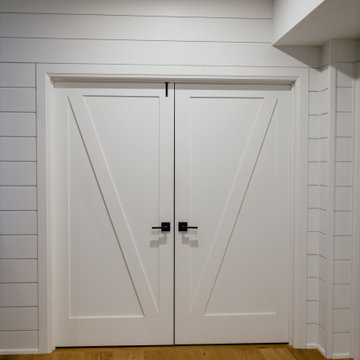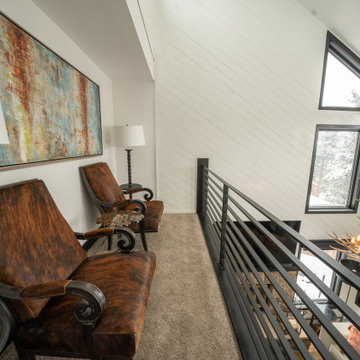廊下 (カーペット敷き、クッションフロア、塗装板張りの壁) の写真
絞り込み:
資材コスト
並び替え:今日の人気順
写真 1〜8 枚目(全 8 枚)
1/4

We added a reading nook, black cast iron radiators, antique furniture and rug to the landing of the Isle of Wight project
ロンドンにある広いトランジショナルスタイルのおしゃれな廊下 (グレーの壁、カーペット敷き、ベージュの床、塗装板張りの壁) の写真
ロンドンにある広いトランジショナルスタイルのおしゃれな廊下 (グレーの壁、カーペット敷き、ベージュの床、塗装板張りの壁) の写真
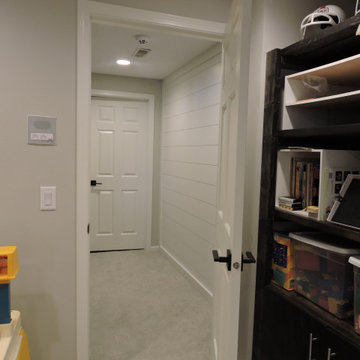
This looks out of the playroom to the hall at the bottom of the stairs where a shiplap wall greets all visitors. This adds warmth and character you don't get from your typical basement wall.
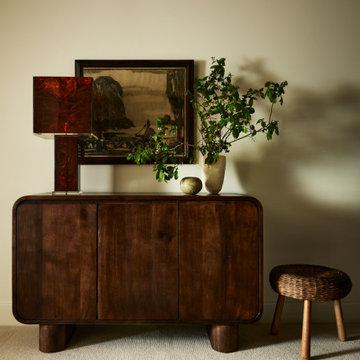
A country club respite for our busy professional Bostonian clients. Our clients met in college and have been weekending at the Aquidneck Club every summer for the past 20+ years. The condos within the original clubhouse seldom come up for sale and gather a loyalist following. Our clients jumped at the chance to be a part of the club's history for the next generation. Much of the club’s exteriors reflect a quintessential New England shingle style architecture. The internals had succumbed to dated late 90s and early 2000s renovations of inexpensive materials void of craftsmanship. Our client’s aesthetic balances on the scales of hyper minimalism, clean surfaces, and void of visual clutter. Our palette of color, materiality & textures kept to this notion while generating movement through vintage lighting, comfortable upholstery, and Unique Forms of Art.
A Full-Scale Design, Renovation, and furnishings project.
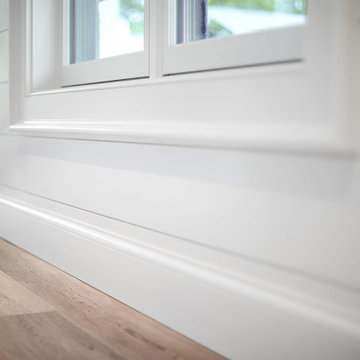
The finished space under the garage is an ocean lovers dream. The coastal design style is inspired by the client’s Nantucket vacations. The floor plan includes a living room, galley kitchen, guest bedroom and full guest bathroom.
Coastal decor elements include a color scheme of orangey red, grey and blue. The wall to wall shiplap, waterfall tiled shower, sand colored luxury plank flooring and natural light from the many windows complete this seaside themed guest space.
廊下 (カーペット敷き、クッションフロア、塗装板張りの壁) の写真
1
