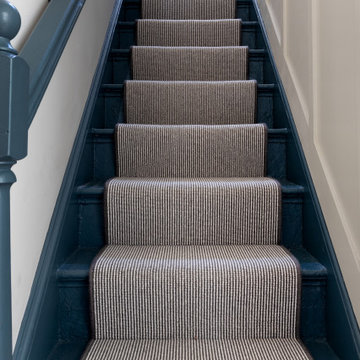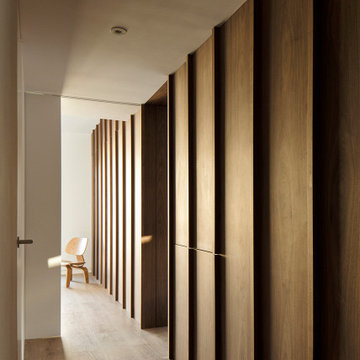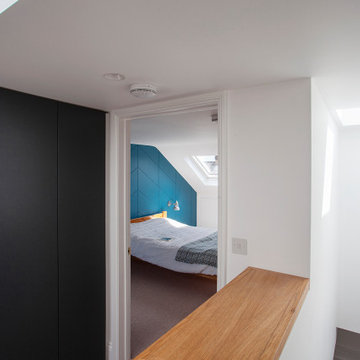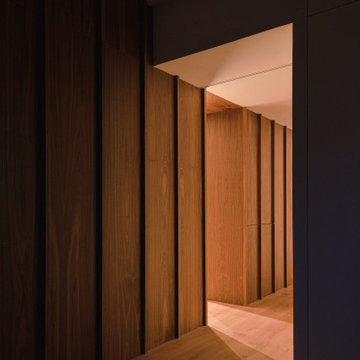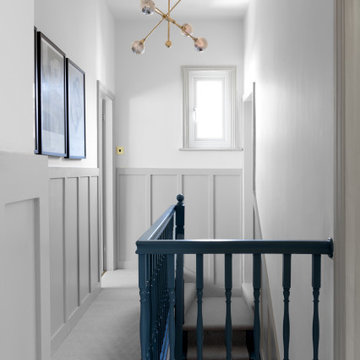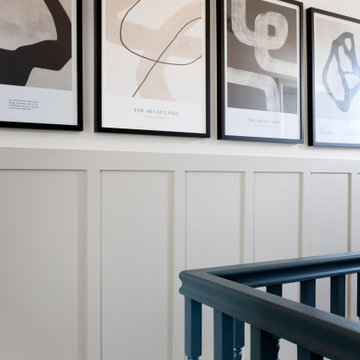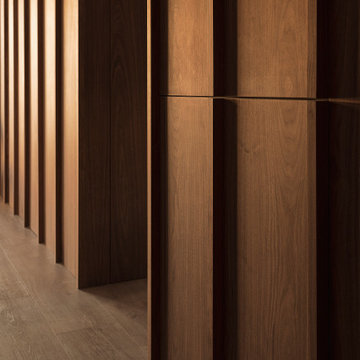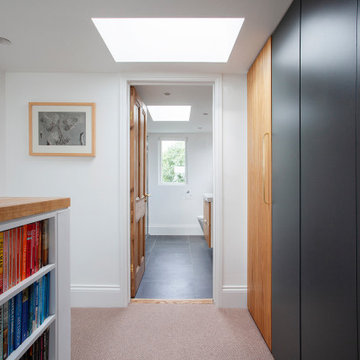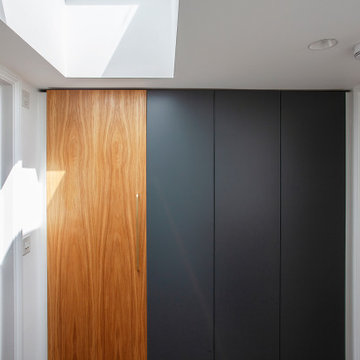小さな廊下 (カーペット敷き、無垢フローリング、パネル壁) の写真
絞り込み:
資材コスト
並び替え:今日の人気順
写真 1〜20 枚目(全 22 枚)
1/5
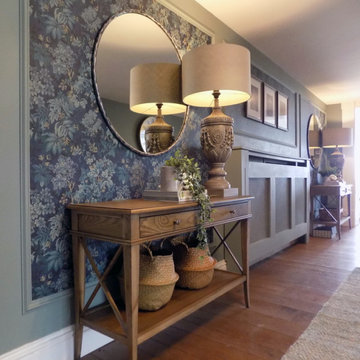
We transformed this internal hallway into an inviting space with gorgeous floral wallpaper set within panelling, lighting, custom framed artwork and beautifully styled with consoles tables, mirrors and lamps.

The client came to us to assist with transforming their small family cabin into a year-round residence that would continue the family legacy. The home was originally built by our client’s grandfather so keeping much of the existing interior woodwork and stone masonry fireplace was a must. They did not want to lose the rustic look and the warmth of the pine paneling. The view of Lake Michigan was also to be maintained. It was important to keep the home nestled within its surroundings.
There was a need to update the kitchen, add a laundry & mud room, install insulation, add a heating & cooling system, provide additional bedrooms and more bathrooms. The addition to the home needed to look intentional and provide plenty of room for the entire family to be together. Low maintenance exterior finish materials were used for the siding and trims as well as natural field stones at the base to match the original cabin’s charm.
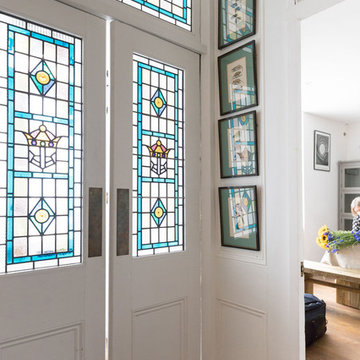
Beautiful stained glass panels in front door of a converted pub in Kemptown, Brighton.
See more of this project at https://absoluteprojectmanagement.com/portfolio/suki-kemptown-brighton/
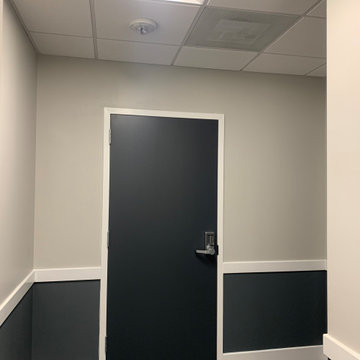
In this project we relocated the front door 10 inches to the right to fit with customer's preference. Completed the demolition to create the new space for the opening. Performed the framing and door installation. Added new drywall and matched trim pieces. Finished by priming & painting new drywall to match the existing hallway walls.
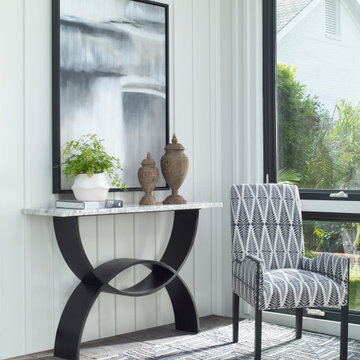
Bring comfort with Fairfield’s Watermill upholstered traditional dining arm chair featuring an upholstered tall back and deep seat available in fabric, vinyl, or leather. Start customizing now and make this yours!
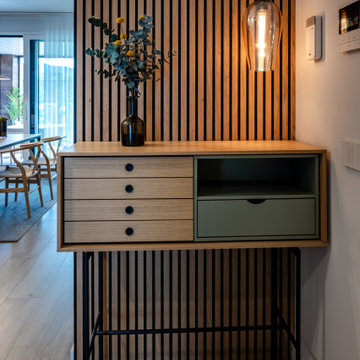
Pequeño recibidor compuesto por un mueble de treku y paneles de lamas
他の地域にあるお手頃価格の小さなコンテンポラリースタイルのおしゃれな廊下 (無垢フローリング、パネル壁) の写真
他の地域にあるお手頃価格の小さなコンテンポラリースタイルのおしゃれな廊下 (無垢フローリング、パネル壁) の写真
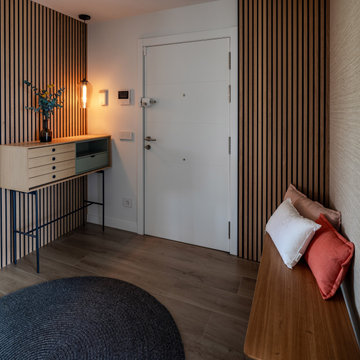
Pequeño recibidor compuesto por un mueble de treku y paneles de lamas, con un banco de apoyo.
他の地域にあるお手頃価格の小さなコンテンポラリースタイルのおしゃれな廊下 (無垢フローリング、パネル壁) の写真
他の地域にあるお手頃価格の小さなコンテンポラリースタイルのおしゃれな廊下 (無垢フローリング、パネル壁) の写真
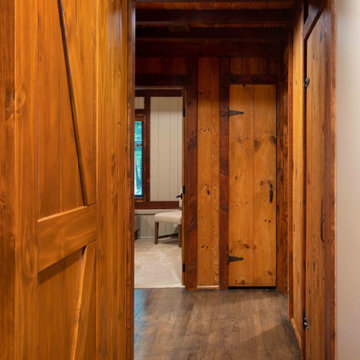
The client came to us to assist with transforming their small family cabin into a year-round residence that would continue the family legacy. The home was originally built by our client’s grandfather so keeping much of the existing interior woodwork and stone masonry fireplace was a must. They did not want to lose the rustic look and the warmth of the pine paneling. The view of Lake Michigan was also to be maintained. It was important to keep the home nestled within its surroundings.
There was a need to update the kitchen, add a laundry & mud room, install insulation, add a heating & cooling system, provide additional bedrooms and more bathrooms. The addition to the home needed to look intentional and provide plenty of room for the entire family to be together. Low maintenance exterior finish materials were used for the siding and trims as well as natural field stones at the base to match the original cabin’s charm.
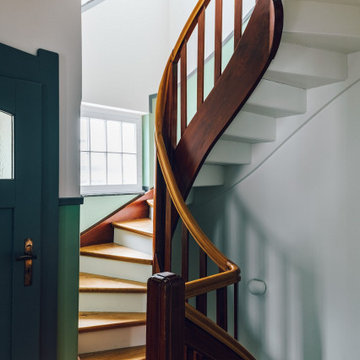
NO 83 QUEEN GREEN - Cannabisgrün. Macht Oberflächen ebenmäßig und sanft. Inspiriert von dem Farbton der in den USA legalen Marihuana-Sorte Queen Green, die besonders happy machen soll.
Credits Jochen Arndt

The client came to us to assist with transforming their small family cabin into a year-round residence that would continue the family legacy. The home was originally built by our client’s grandfather so keeping much of the existing interior woodwork and stone masonry fireplace was a must. They did not want to lose the rustic look and the warmth of the pine paneling. The view of Lake Michigan was also to be maintained. It was important to keep the home nestled within its surroundings.
There was a need to update the kitchen, add a laundry & mud room, install insulation, add a heating & cooling system, provide additional bedrooms and more bathrooms. The addition to the home needed to look intentional and provide plenty of room for the entire family to be together. Low maintenance exterior finish materials were used for the siding and trims as well as natural field stones at the base to match the original cabin’s charm.
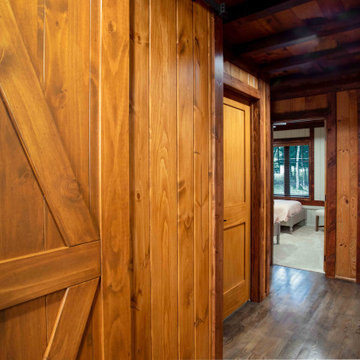
The client came to us to assist with transforming their small family cabin into a year-round residence that would continue the family legacy. The home was originally built by our client’s grandfather so keeping much of the existing interior woodwork and stone masonry fireplace was a must. They did not want to lose the rustic look and the warmth of the pine paneling. The view of Lake Michigan was also to be maintained. It was important to keep the home nestled within its surroundings.
There was a need to update the kitchen, add a laundry & mud room, install insulation, add a heating & cooling system, provide additional bedrooms and more bathrooms. The addition to the home needed to look intentional and provide plenty of room for the entire family to be together. Low maintenance exterior finish materials were used for the siding and trims as well as natural field stones at the base to match the original cabin’s charm.
小さな廊下 (カーペット敷き、無垢フローリング、パネル壁) の写真
1
