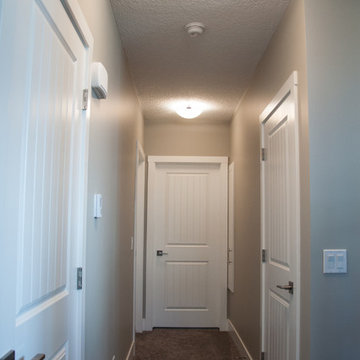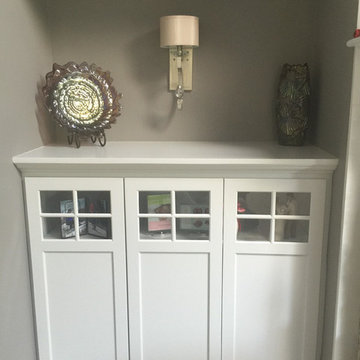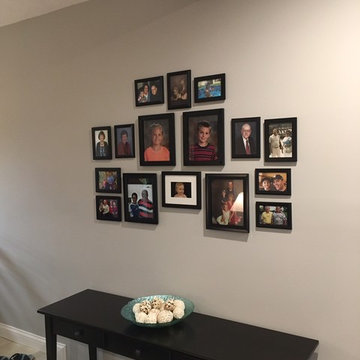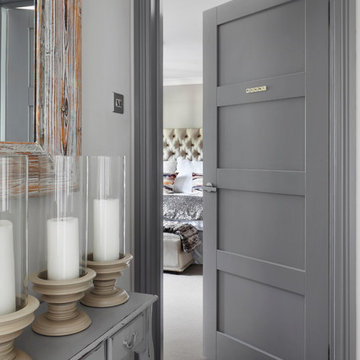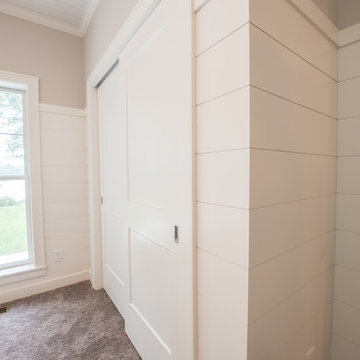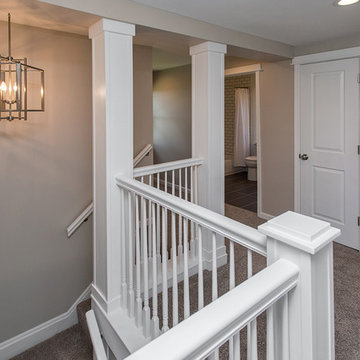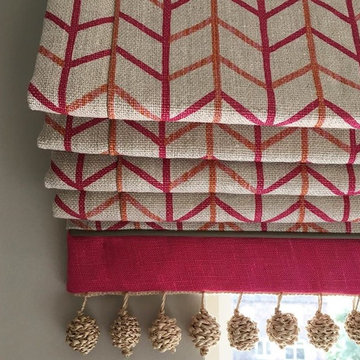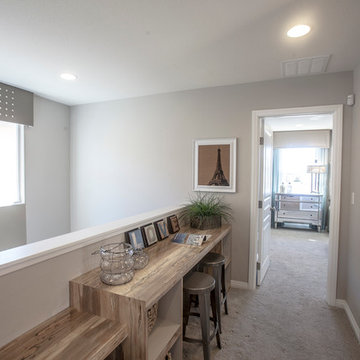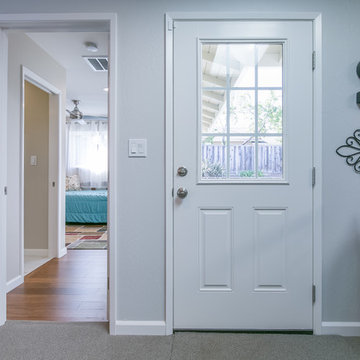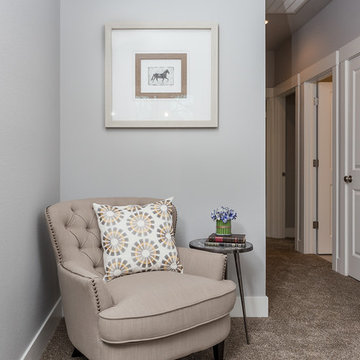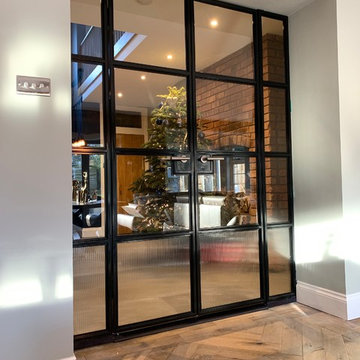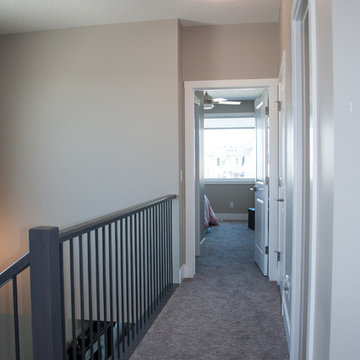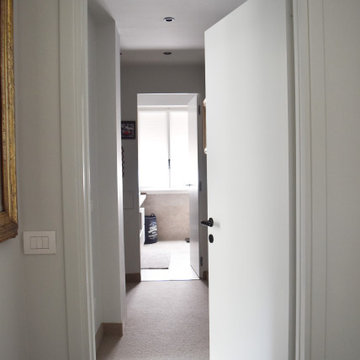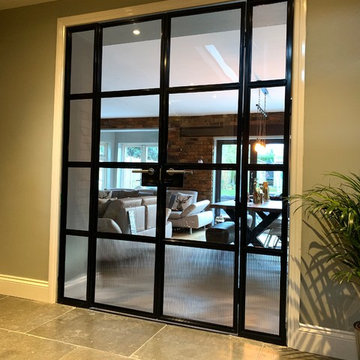小さな廊下 (カーペット敷き、ライムストーンの床、グレーの壁) の写真
絞り込み:
資材コスト
並び替え:今日の人気順
写真 1〜20 枚目(全 82 枚)
1/5
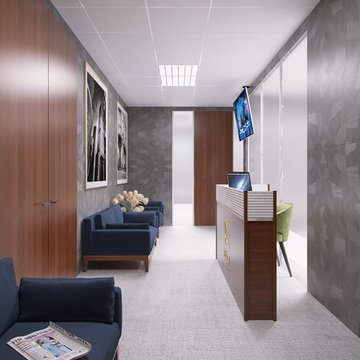
ロサンゼルスにある高級な小さなコンテンポラリースタイルのおしゃれな廊下 (グレーの壁、カーペット敷き) の写真
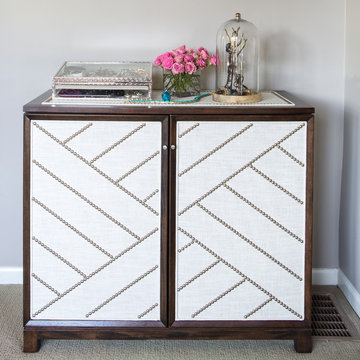
Photograph by: Jill Buckner Photography
シカゴにある高級な小さなトラディショナルスタイルのおしゃれな廊下 (カーペット敷き、ベージュの床、グレーの壁) の写真
シカゴにある高級な小さなトラディショナルスタイルのおしゃれな廊下 (カーペット敷き、ベージュの床、グレーの壁) の写真
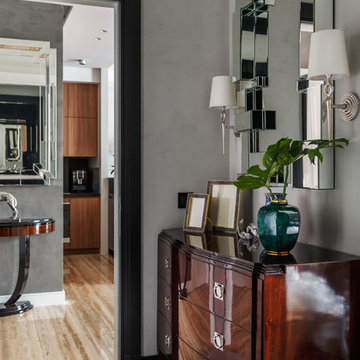
Архитектурная студия: Artechnology
Архитектор: Тимур Шарипов
Дизайнер: Ольга Истомина
Светодизайнер: Сергей Назаров
Фото: Сергей Красюк
Этот проект был опубликован на интернет-портале AD Russia
Этот проект стал лауреатом премии INTERIA AWARDS 2017
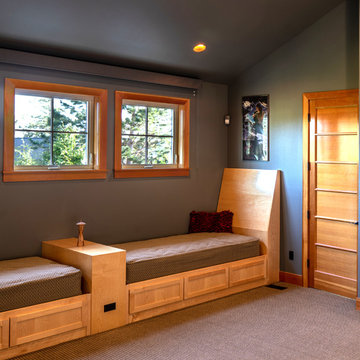
Built in day beds.
シアトルにある高級な小さなエクレクティックスタイルのおしゃれな廊下 (グレーの壁、カーペット敷き、紫の床) の写真
シアトルにある高級な小さなエクレクティックスタイルのおしゃれな廊下 (グレーの壁、カーペット敷き、紫の床) の写真
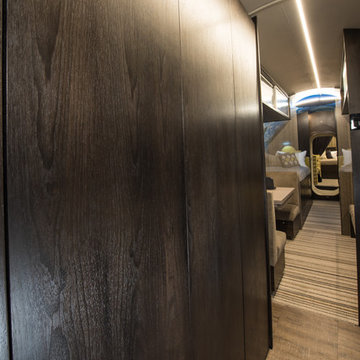
Project Airstream is a stylish 50' X 8' underground shelter built and designed for a young family of four. Behind these solid walnut doors hides the guts of this incredible home 20' underground. Underground Shelters are quite an engineering feat. Some owners are fine seeing all the tubes, wires, equipment and such but for these homeowners it wasn't visually appealing. Mrs. client decided she would rather take her chances above ground than live in the dark, dank steel infested, tiny submarine her husband had bought.
Enter... Robeson Design
It was our job to perform a miracle on this scary proposition...
PROJECT AIRSTREAM
Challenge:
Tiny 8' round Kitchen
Curved walls, floor and ceiling
Limited storage space available
No Windows
No Way out!
Mr. Client contacted us after finding us on YouTube. His question.. Have you ever designed a home 20' underground?
WHAT???
Did you say "Underground" ?
Heres how we did it...
(Tiny 8' round Kitchen)
Used a reflective mirror tile to cover the wall above the sink and prep area providing light, reflection and an illusion of space. Light grey paint with dark walnut stained woodwork provided a visually appealing contrast.
Minimalist low profile chrome and stainless appliances and plumbing fixtures.
Ran the flooring: striped carpet and vinyl flooring, horizontally to emphasize the width.
(Curved walls, floor and ceiling)
Design custom furniture and built-in pieces with rounded sides to fit the tube perfectly.
Furniture pieces convert for multiple uses... we call it our "Transformer Furniture"
(Limited storage space available)
Hidden storage in, below, beneath, above and atop without you even knowing it :-) Its functional AND fashionable all at the same time.
(No Windows)
Commissioned a hand painted mural in selected areas adding color, texture, visual interest and most important an illusion of perspective that takes your eye beyond the 8' steel walls.
(No Way out!)
Heck, Project Airstream turned out so Amazing... why would you ever want to leave :-)
MISSION ACCOMPLISHED!
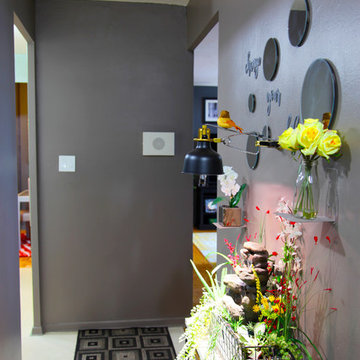
Jared Olmsted / www.jodesigns.cax
トロントにある高級な小さなエクレクティックスタイルのおしゃれな廊下 (グレーの壁、カーペット敷き) の写真
トロントにある高級な小さなエクレクティックスタイルのおしゃれな廊下 (グレーの壁、カーペット敷き) の写真
小さな廊下 (カーペット敷き、ライムストーンの床、グレーの壁) の写真
1
