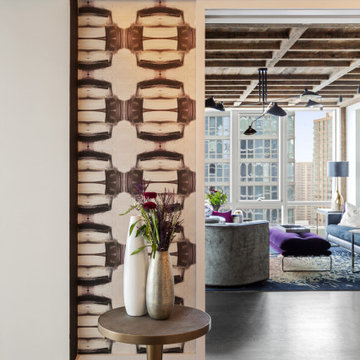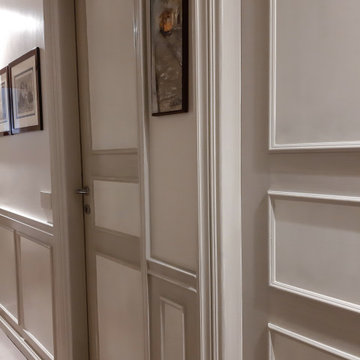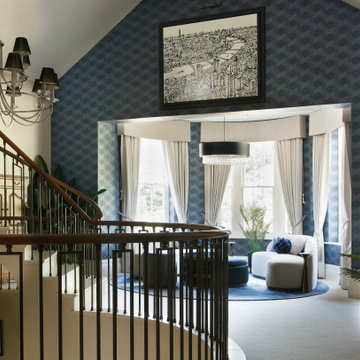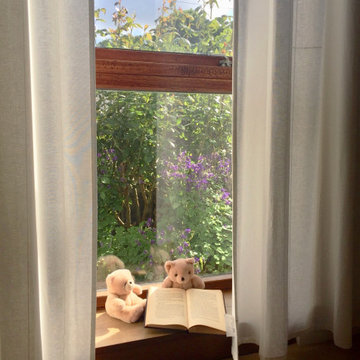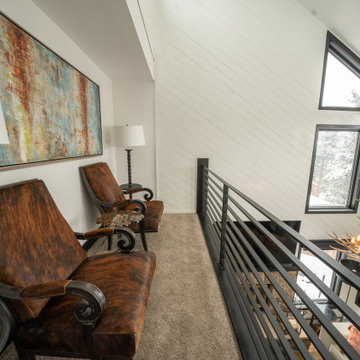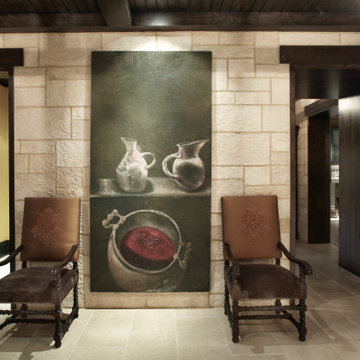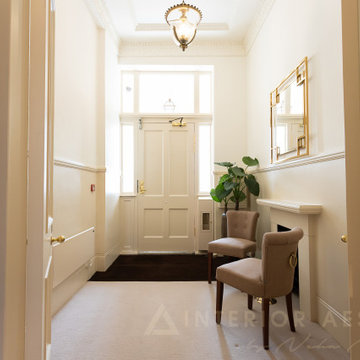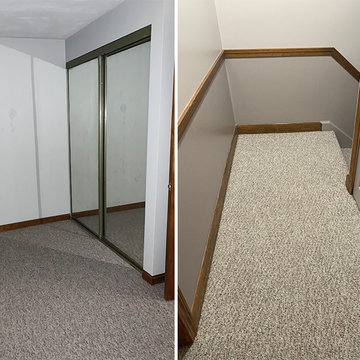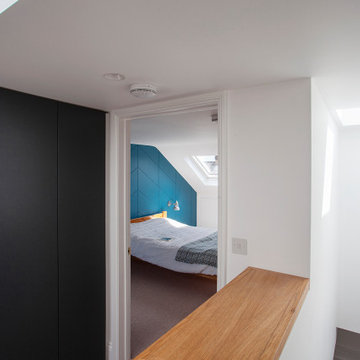廊下 (カーペット敷き、ライムストーンの床、ベージュの床、全タイプの壁の仕上げ) の写真
絞り込み:
資材コスト
並び替え:今日の人気順
写真 21〜40 枚目(全 64 枚)
1/5
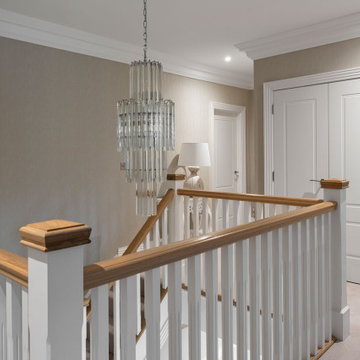
Complete design of a brand new 4 bedroomed family home. Using gorgeous rugs, wallpaper throughout, pastel shades with grey and blue, such a warm and relaxing vibe to this home.
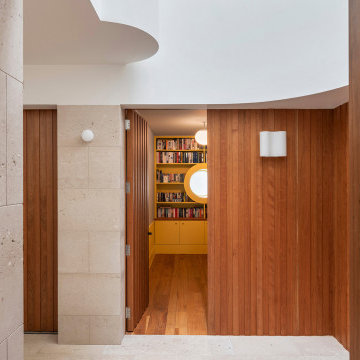
Located near Wimbledon Common, the scheme is a transformation of an early 2000s detached house. The scheme comprises a new façade, porch, infill extensions, and a complete interior remodel. The idea was to create a “country house in miniature”, adding spacial drama and material richness but on a human scale. The internal plan is based on the arts and crafts layout of a central double-height hallway from which rooms are oriented to the north or the south according to their use. Social to the south and private to the north. The layout is based on issues of orientation, daylight, sociability and privacy, with a combination of open plan and cellular space. It is designed to celebrate the movement throughout the house. And provide a sequence of rich and satisfying spaces. Sitting within an area characterised by the individual Edwardian villa, the new facade is intended to be a contemporary interpretation of this form whilst having a relationship with the adjacent listed building.
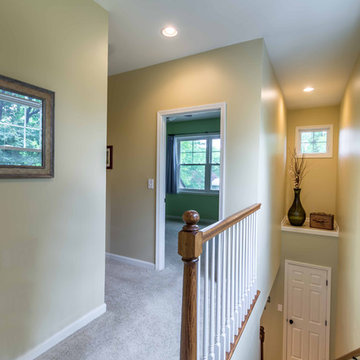
The new stair is flanked by large windows at the side as well as a small square accent window on the front elevation. The 1,000 second floor plan holds a new second floor laundry, hall bath, two children's bedrooms and a master bedroom suite.
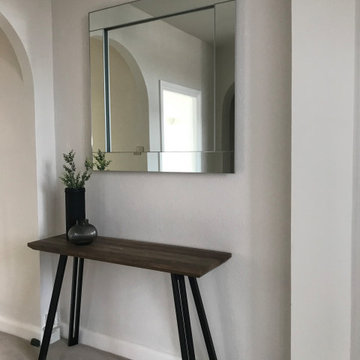
We kept the hall as open as possible, just adding a mirror and console to provide a spot to put mail and car keys.
A wood-topped console with metal legs continued the theme from the other main rooms.
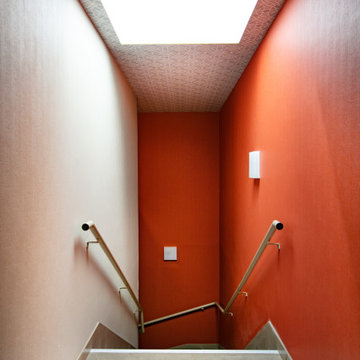
Mise en valeur des parties communes d'un immeuble résidentiel neuf, à Espelette.
ボルドーにある広いモダンスタイルのおしゃれな廊下 (オレンジの壁、カーペット敷き、ベージュの床、クロスの天井、壁紙) の写真
ボルドーにある広いモダンスタイルのおしゃれな廊下 (オレンジの壁、カーペット敷き、ベージュの床、クロスの天井、壁紙) の写真
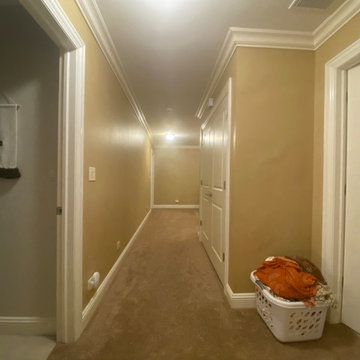
Before Services
シカゴにある高級な中くらいなトラディショナルスタイルのおしゃれな廊下 (ベージュの壁、カーペット敷き、ベージュの床、板張り天井、板張り壁) の写真
シカゴにある高級な中くらいなトラディショナルスタイルのおしゃれな廊下 (ベージュの壁、カーペット敷き、ベージュの床、板張り天井、板張り壁) の写真
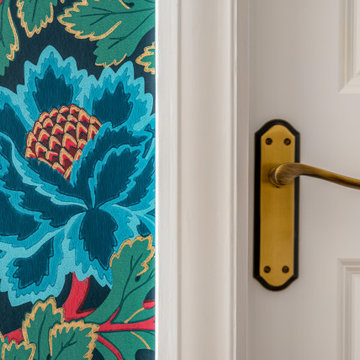
This beautiful wallpaper by Cole & Son just enhances the 1930's features within the house.
ロンドンにある高級なトラディショナルスタイルのおしゃれな廊下 (マルチカラーの壁、カーペット敷き、ベージュの床、壁紙) の写真
ロンドンにある高級なトラディショナルスタイルのおしゃれな廊下 (マルチカラーの壁、カーペット敷き、ベージュの床、壁紙) の写真
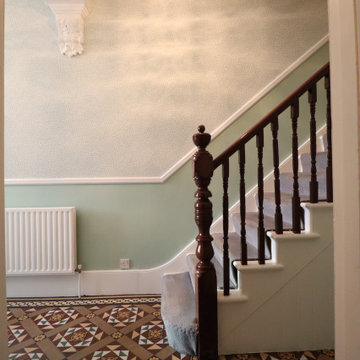
This hallway restoration started from removing all wallpaper, making all walls and ceilings good, repair water damage. The next new wallrock system was applied - reinforced Lining paper. Everything was restored including with dustless sanding system and bespoke paint application.
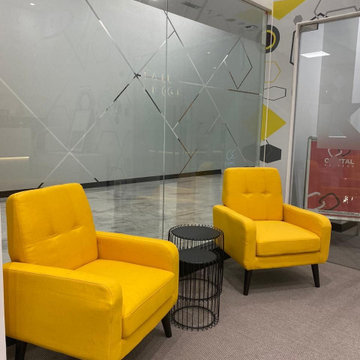
Required sustainable design since it is a commercial space and a school. created custom wall feature with led lighting at the back of the each letter and the feature wall was created with a message to all the student. artificial grass to bring in the nature into the space. Geometric wall to give that cool kind if a feeling to the students.
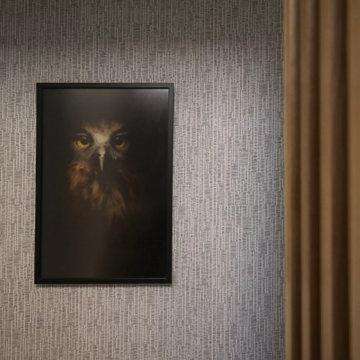
Architecturally designed by Threefold Architecture.
The Swinburn House Renovation involved a new metal craft e-span 340 roof, white bag washed brick cladding, interior recessed ceiling, and the construction of an american white oak and timber fin ballustrade.
廊下 (カーペット敷き、ライムストーンの床、ベージュの床、全タイプの壁の仕上げ) の写真
2
