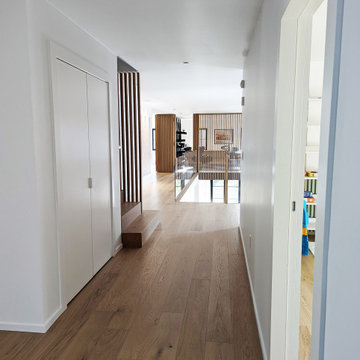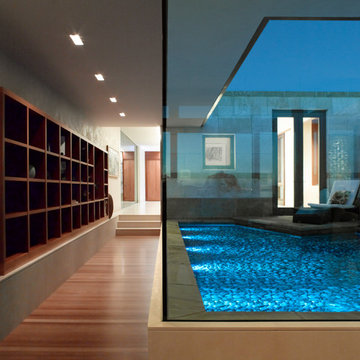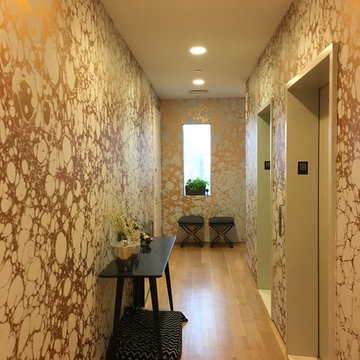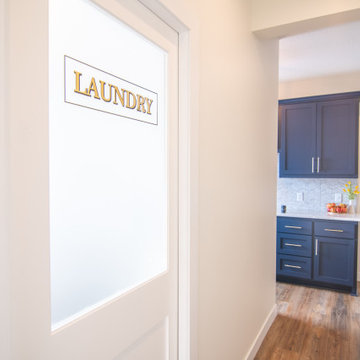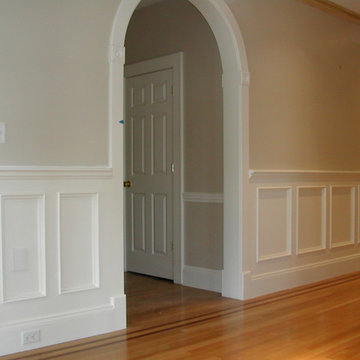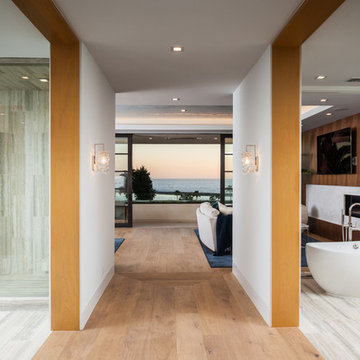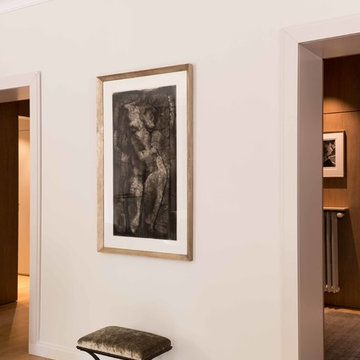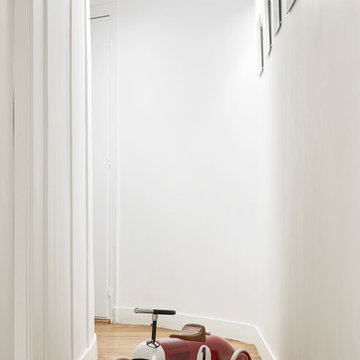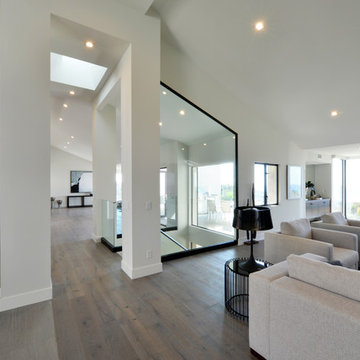巨大な廊下 (カーペット敷き、ラミネートの床、淡色無垢フローリング) の写真
絞り込み:
資材コスト
並び替え:今日の人気順
写真 121〜140 枚目(全 552 枚)
1/5
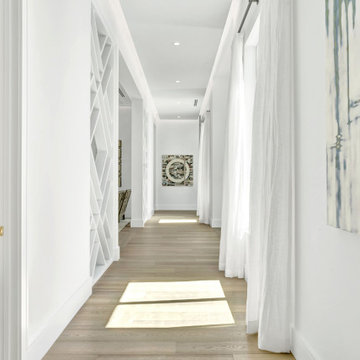
Dreamy, airy natural design is a relief, a calm and joy.
マイアミにあるラグジュアリーな巨大なコンテンポラリースタイルのおしゃれな廊下 (白い壁、淡色無垢フローリング、ベージュの床、格子天井、壁紙) の写真
マイアミにあるラグジュアリーな巨大なコンテンポラリースタイルのおしゃれな廊下 (白い壁、淡色無垢フローリング、ベージュの床、格子天井、壁紙) の写真
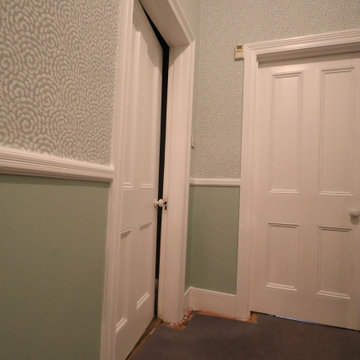
This hallway restoration started from removing all wallpaper, making all walls and ceilings good, repair water damage. The next new wallrock system was applied - reinforced Lining paper. Everything was restored including with dustless sanding system and bespoke paint application.
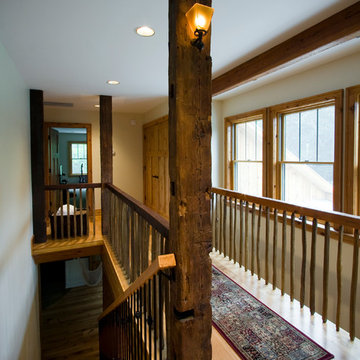
Second Floor Connecting Bridge / Architect: Pennie Zinn Garber, Lineage Architects
他の地域にあるラグジュアリーな巨大なラスティックスタイルのおしゃれな廊下 (白い壁、淡色無垢フローリング) の写真
他の地域にあるラグジュアリーな巨大なラスティックスタイルのおしゃれな廊下 (白い壁、淡色無垢フローリング) の写真
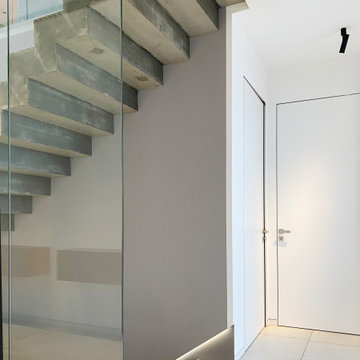
Innentüren, rahmenlos, hochwertig
他の地域にある高級な巨大なコンテンポラリースタイルのおしゃれな廊下 (グレーの壁、淡色無垢フローリング、ベージュの床) の写真
他の地域にある高級な巨大なコンテンポラリースタイルのおしゃれな廊下 (グレーの壁、淡色無垢フローリング、ベージュの床) の写真
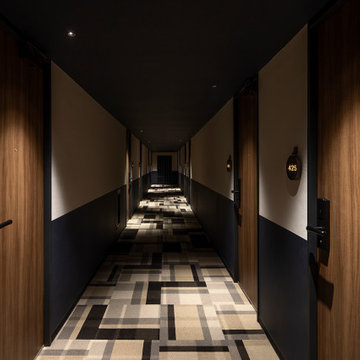
Service : Hotel
Location : 福岡県博多区
Area : 224 rooms
Completion : AUG / 2019
Designer : T.Fujimoto / K.Koki
Photos : Kenji MASUNAGA / Kenta Hasegawa
Link : https://www.the-lively.com/
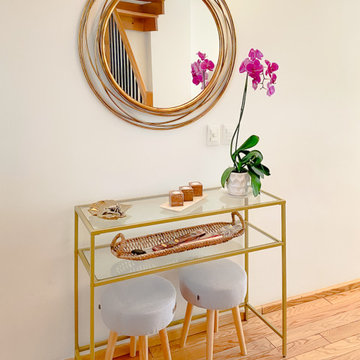
Diseño de residencia de 3 plantas en Ciudad de México, desarrollamos este dormitorio infantil, la sala de estar, comedor y el family room. Sus dueños querían un estilo contemporáneo donde la entrada de luz natural se reflejara por todas partes.
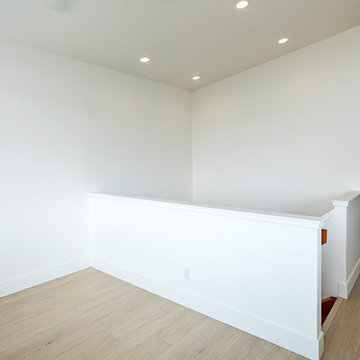
Photos by Brice Ferre
他の地域にあるラグジュアリーな巨大なコンテンポラリースタイルのおしゃれな廊下 (淡色無垢フローリング、白い床) の写真
他の地域にあるラグジュアリーな巨大なコンテンポラリースタイルのおしゃれな廊下 (淡色無垢フローリング、白い床) の写真
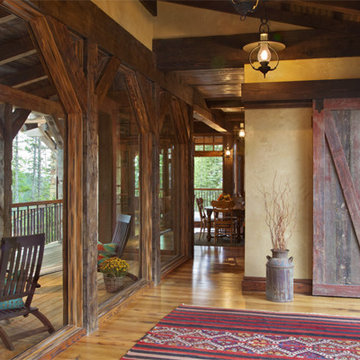
This is a glass sun room that is adjacent to the wrap around porch the windows were framed to look like columns to blend interior and exterior elements. -Photo by Gordon Gregory Photography
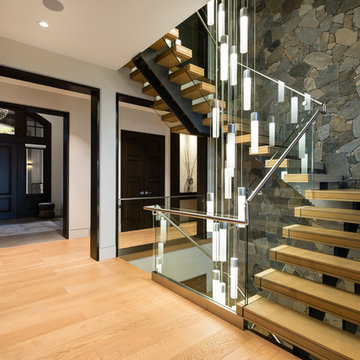
For a family that loves hosting large gatherings, this expansive home is a dream; boasting two unique entertaining spaces, each expanding onto outdoor-living areas, that capture its magnificent views. The sheer size of the home allows for various ‘experiences’; from a rec room perfect for hosting game day and an eat-in wine room escape on the lower-level, to a calming 2-story family greatroom on the main. Floors are connected by freestanding stairs, framing a custom cascading-pendant light, backed by a stone accent wall, and facing a 3-story waterfall. A custom metal art installation, templated from a cherished tree on the property, both brings nature inside and showcases the immense vertical volume of the house.
Photography: Paul Grdina
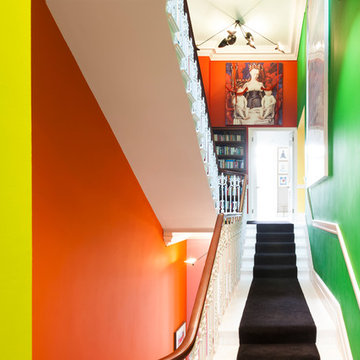
Inside, a beautiful wrought-iron Victorian staircase connects each floor. The stairwell that sits central to the home reminds us that the property is far from ordinary; painted every colour imaginable with vibrant artworks and a Central line tube map print acknowledging its location.
http://www.domusnova.com/properties/buy/2060/4-bedroom-flat-westminster-bayswater-hyde-park-gardens-w2-london-for-sale/
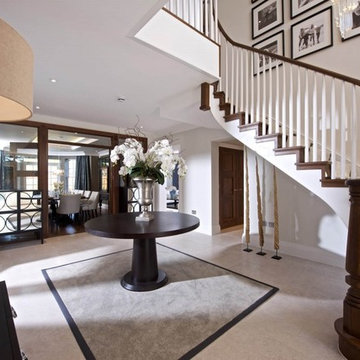
Beautiful entrance hall - working with a developer we helped produce this stunning home in Virginia Water, Surrey which features a Control4 home automation system & Lutron Homeworks QS lighting control.
巨大な廊下 (カーペット敷き、ラミネートの床、淡色無垢フローリング) の写真
7
