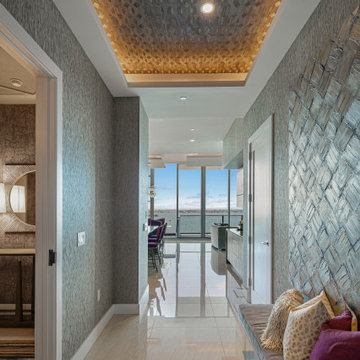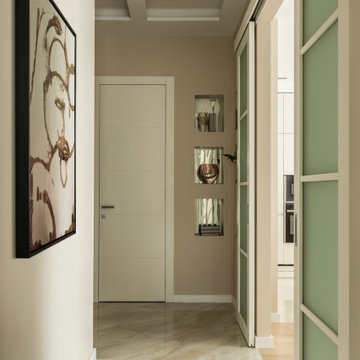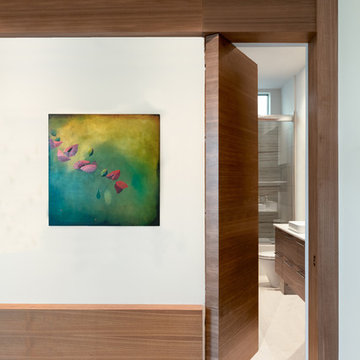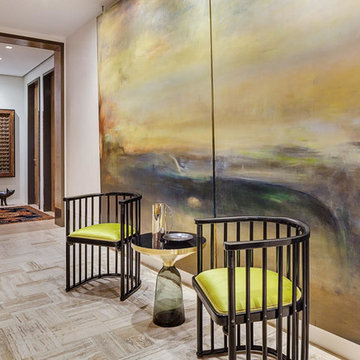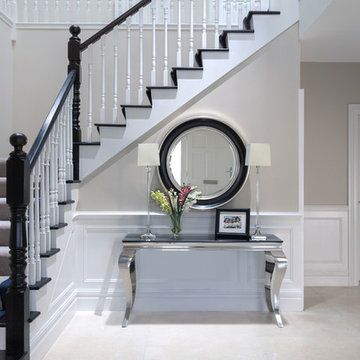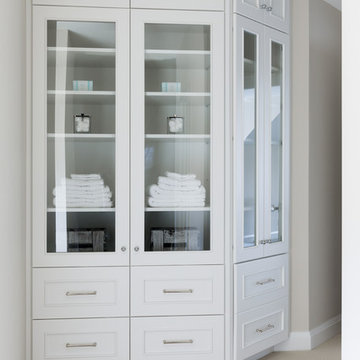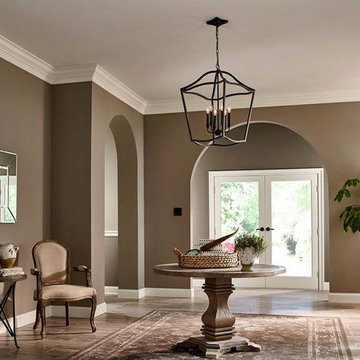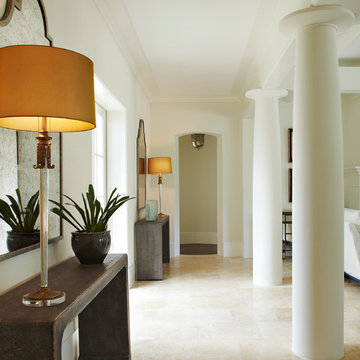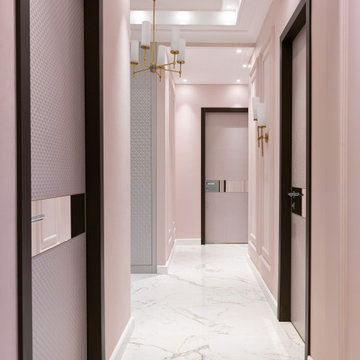廊下 (カーペット敷き、濃色無垢フローリング、ライムストーンの床、磁器タイルの床、ベージュの床) の写真
絞り込み:
資材コスト
並び替え:今日の人気順
写真 1〜20 枚目(全 2,125 枚)
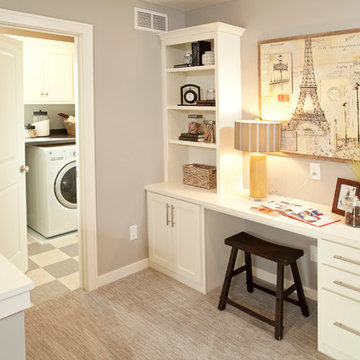
This home is built by Robert Thomas Homes located in Minnesota. Our showcase models are professionally staged. Please contact Ambiance at Home for information on furniture - 952.440.6757

This stylish boot room provided structure and organisation for our client’s outdoor gear.
A floor to ceiling fitted cupboard is easy on the eye and tones seamlessly with the beautiful flagstone floor in this beautiful boot room. This cupboard conceals out of season bulky coats and shoes when they are not in daily use. We used the full height of the space with a floor to ceiling bespoke cupboard, which maximised the storage space and provided a streamlined look.
The ‘grab and go’ style of open shelving and coat hooks means that you can easily access the things you need to go outdoors whilst keeping clutter to a minimum.
The boots room’s built-in bench leaves plenty of space for essential wellington boots to be stowed underneath whilst providing ample seating to enable changing of footwear in comfort.
The plentiful coat hooks allow space for coats, hats, bags and dog leads, and baskets can be placed on the overhead shelving to hide other essentials. The pegs allow coats to dry out properly after a wet walk.

As a conceptual urban infill project, the Wexley is designed for a narrow lot in the center of a city block. The 26’x48’ floor plan is divided into thirds from front to back and from left to right. In plan, the left third is reserved for circulation spaces and is reflected in elevation by a monolithic block wall in three shades of gray. Punching through this block wall, in three distinct parts, are the main levels windows for the stair tower, bathroom, and patio. The right two-thirds of the main level are reserved for the living room, kitchen, and dining room. At 16’ long, front to back, these three rooms align perfectly with the three-part block wall façade. It’s this interplay between plan and elevation that creates cohesion between each façade, no matter where it’s viewed. Given that this project would have neighbors on either side, great care was taken in crafting desirable vistas for the living, dining, and master bedroom. Upstairs, with a view to the street, the master bedroom has a pair of closets and a skillfully planned bathroom complete with soaker tub and separate tiled shower. Main level cabinetry and built-ins serve as dividing elements between rooms and framing elements for views outside.
Architect: Visbeen Architects
Builder: J. Peterson Homes
Photographer: Ashley Avila Photography
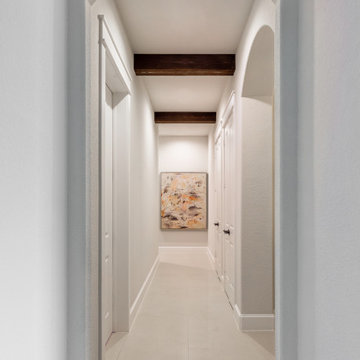
Long hallway with exposed beams
ヒューストンにある低価格の広い地中海スタイルのおしゃれな廊下 (白い壁、磁器タイルの床、ベージュの床、表し梁) の写真
ヒューストンにある低価格の広い地中海スタイルのおしゃれな廊下 (白い壁、磁器タイルの床、ベージュの床、表し梁) の写真
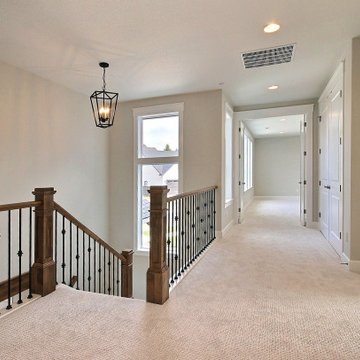
This Multi-Level Transitional Craftsman Home Features Blended Indoor/Outdoor Living, a Split-Bedroom Layout for Privacy in The Master Suite and Boasts Both a Master & Guest Suite on The Main Level!
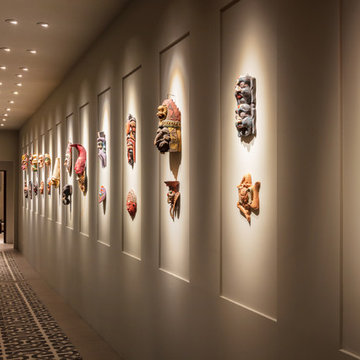
A collection of masks from all over the world is featured in this hallway to the master wing of the home. Recessed areas in the wall subtly provide frames for the variety of sizes and styles of the masks. Flat weave rugs with a tribal feeling contribute to the global feeling of the collection.
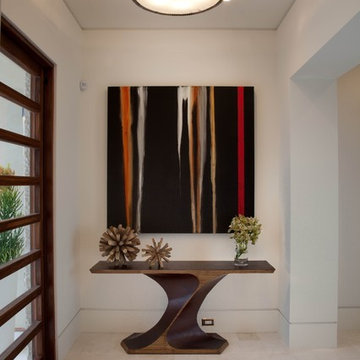
The estate was built by PBS Construction and expertly designed by acclaimed architect Claude Anthony Marengo to seamlessly blend indoor and outdoor living with each room allowing for breathtaking views all the way to Mexico.
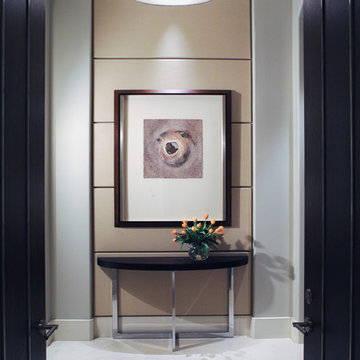
Entry to Master Suite with woven limestone inset
アトランタにある広いモダンスタイルのおしゃれな廊下 (ベージュの壁、ライムストーンの床、ベージュの床) の写真
アトランタにある広いモダンスタイルのおしゃれな廊下 (ベージュの壁、ライムストーンの床、ベージュの床) の写真
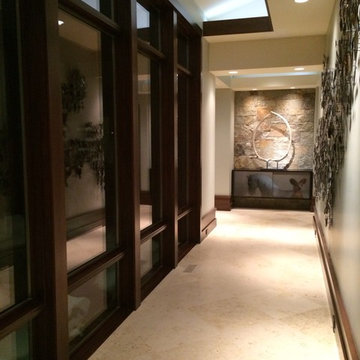
Hallway leading to the guest bedroom wing and den.
ポートランドにあるお手頃価格の中くらいなコンテンポラリースタイルのおしゃれな廊下 (ベージュの壁、ライムストーンの床、ベージュの床) の写真
ポートランドにあるお手頃価格の中くらいなコンテンポラリースタイルのおしゃれな廊下 (ベージュの壁、ライムストーンの床、ベージュの床) の写真
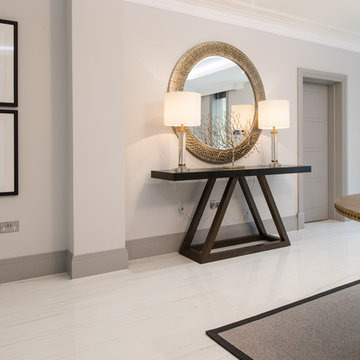
Floor: Marble Look Porcelain Tile Minoli Marvel Bianco Dolomite Lappato 75/150
ロンドンにある広いコンテンポラリースタイルのおしゃれな廊下 (磁器タイルの床、ベージュの床) の写真
ロンドンにある広いコンテンポラリースタイルのおしゃれな廊下 (磁器タイルの床、ベージュの床) の写真
廊下 (カーペット敷き、濃色無垢フローリング、ライムストーンの床、磁器タイルの床、ベージュの床) の写真
1
