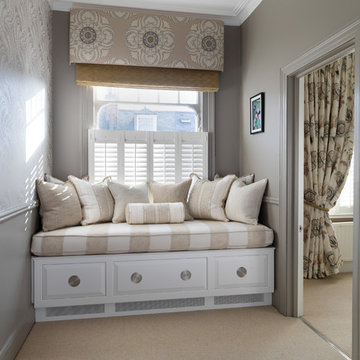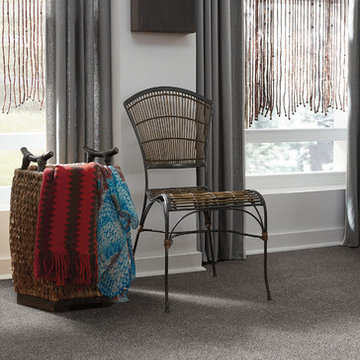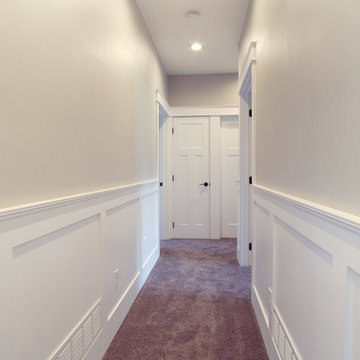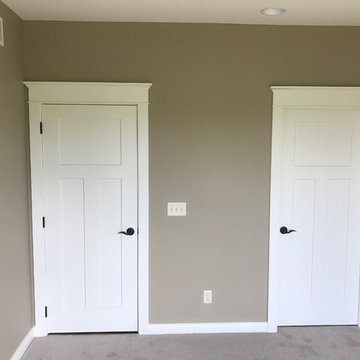中くらいな廊下 (カーペット敷き、コルクフローリング) の写真
絞り込み:
資材コスト
並び替え:今日の人気順
写真 1〜20 枚目(全 2,023 枚)
1/4
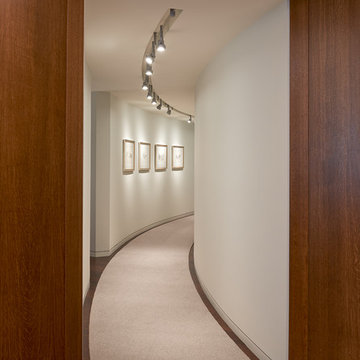
A curved hallway which provides a graceful entry to the private areas of the apartment while concealing fixed common building elements.
Anice Hoachlander, Hoachlander Davis Photography, LLC
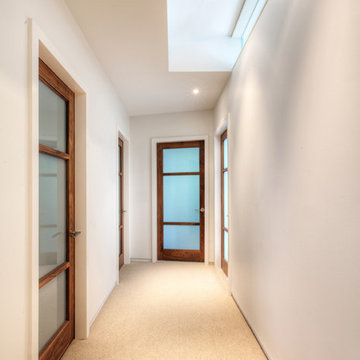
Bedroom Hallway with clerestory light from adjacent bedroom - Interior Architecture: HAUS | Architecture For Modern Lifestyles - Construction: Stenz Construction - Photography: HAUS | Architecture For Modern Lifestyles
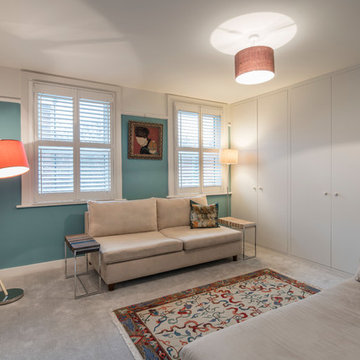
Walls in F&B Stone Blue with woodwork and ceiling in F&B Strong White.Bespoke make wardrobes and window shutters
ロンドンにある高級な中くらいなエクレクティックスタイルのおしゃれな廊下 (青い壁、カーペット敷き、グレーの床) の写真
ロンドンにある高級な中くらいなエクレクティックスタイルのおしゃれな廊下 (青い壁、カーペット敷き、グレーの床) の写真
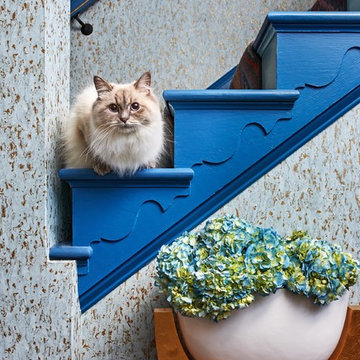
The clients wanted a comfortable home fun for entertaining, pet-friendly, and easy to maintain — soothing, yet exciting. Bold colors and fun accents bring this home to life!
Project designed by Boston interior design studio Dane Austin Design. They serve Boston, Cambridge, Hingham, Cohasset, Newton, Weston, Lexington, Concord, Dover, Andover, Gloucester, as well as surrounding areas.
For more about Dane Austin Design, click here: https://daneaustindesign.com/
To learn more about this project, click here:
https://daneaustindesign.com/logan-townhouse
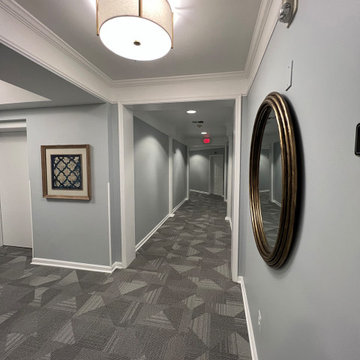
ワシントンD.C.にあるお手頃価格の中くらいなコンテンポラリースタイルのおしゃれな廊下 (青い壁、カーペット敷き、グレーの床、折り上げ天井) の写真
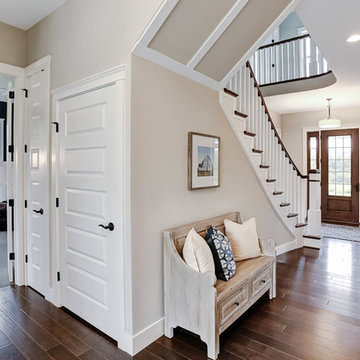
Designer details abound in this custom 2-story home with craftsman style exterior complete with fiber cement siding, attractive stone veneer, and a welcoming front porch. In addition to the 2-car side entry garage with finished mudroom, a breezeway connects the home to a 3rd car detached garage. Heightened 10’ceilings grace the 1st floor and impressive features throughout include stylish trim and ceiling details. The elegant Dining Room to the front of the home features a tray ceiling and craftsman style wainscoting with chair rail. Adjacent to the Dining Room is a formal Living Room with cozy gas fireplace. The open Kitchen is well-appointed with HanStone countertops, tile backsplash, stainless steel appliances, and a pantry. The sunny Breakfast Area provides access to a stamped concrete patio and opens to the Family Room with wood ceiling beams and a gas fireplace accented by a custom surround. A first-floor Study features trim ceiling detail and craftsman style wainscoting. The Owner’s Suite includes craftsman style wainscoting accent wall and a tray ceiling with stylish wood detail. The Owner’s Bathroom includes a custom tile shower, free standing tub, and oversized closet.
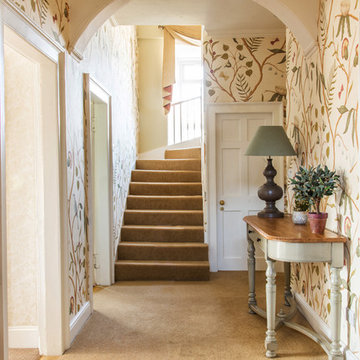
Country hallway with Lewis and Wood wallpaper.
Suzanne black photography
エディンバラにある高級な中くらいなカントリー風のおしゃれな廊下 (マルチカラーの壁、カーペット敷き、ベージュの床) の写真
エディンバラにある高級な中くらいなカントリー風のおしゃれな廊下 (マルチカラーの壁、カーペット敷き、ベージュの床) の写真
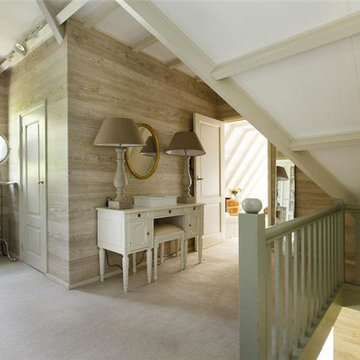
Staircase and landing of rustic hunting lodge in the Netherlands
アムステルダムにあるお手頃価格の中くらいなカントリー風のおしゃれな廊下 (ベージュの壁、カーペット敷き) の写真
アムステルダムにあるお手頃価格の中くらいなカントリー風のおしゃれな廊下 (ベージュの壁、カーペット敷き) の写真
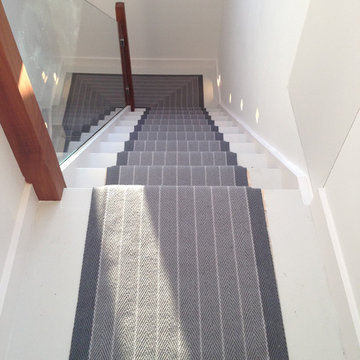
New staircase with glass balustrade designed by the My-Studio team. Stair runner in classic pinstripe by Roger Oates.
ロンドンにあるお手頃価格の中くらいなコンテンポラリースタイルのおしゃれな廊下 (グレーの壁、カーペット敷き) の写真
ロンドンにあるお手頃価格の中くらいなコンテンポラリースタイルのおしゃれな廊下 (グレーの壁、カーペット敷き) の写真
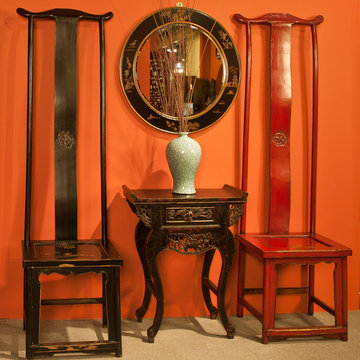
Two tall Ming style Asian chairs flank an end table with distressed finish and a chinoiserie style mirror. The orange wall color is a visually interesting counterpoint.
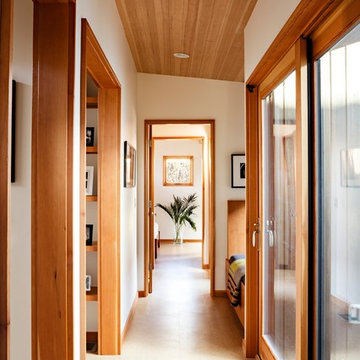
Sliding doors and a reading nook make this hallway feel open and welcoming.
Lincoln Barbour Photo
ポートランドにある中くらいなモダンスタイルのおしゃれな廊下 (白い壁、コルクフローリング) の写真
ポートランドにある中くらいなモダンスタイルのおしゃれな廊下 (白い壁、コルクフローリング) の写真

Period Hallway & Landing
ロンドンにある高級な中くらいなモダンスタイルのおしゃれな廊下 (ベージュの壁、カーペット敷き、ベージュの床) の写真
ロンドンにある高級な中くらいなモダンスタイルのおしゃれな廊下 (ベージュの壁、カーペット敷き、ベージュの床) の写真

Architecture by PTP Architects; Interior Design and Photographs by Louise Jones Interiors; Works by ME Construction
ロンドンにある高級な中くらいなエクレクティックスタイルのおしゃれな廊下 (緑の壁、カーペット敷き、グレーの床、壁紙) の写真
ロンドンにある高級な中くらいなエクレクティックスタイルのおしゃれな廊下 (緑の壁、カーペット敷き、グレーの床、壁紙) の写真
中くらいな廊下 (カーペット敷き、コルクフローリング) の写真
1
