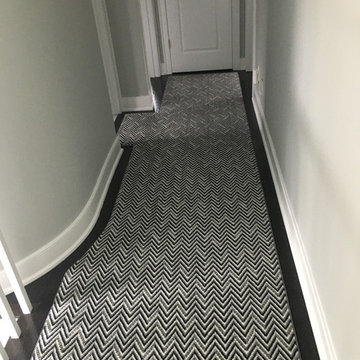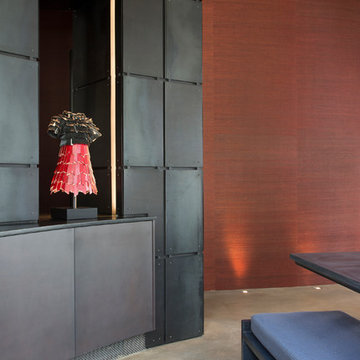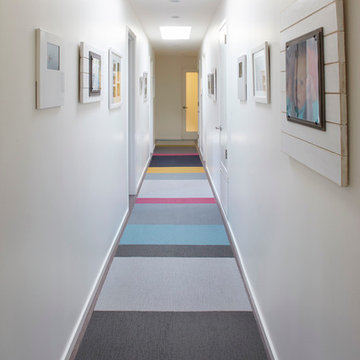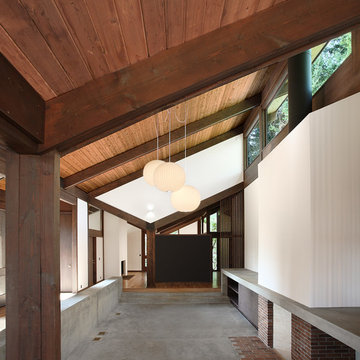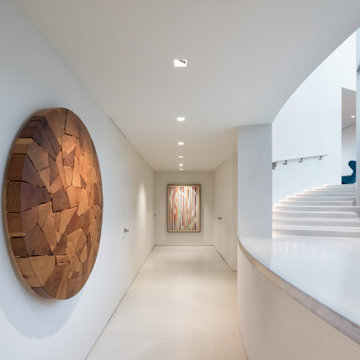広い廊下 (カーペット敷き、コンクリートの床、ラミネートの床) の写真
絞り込み:
資材コスト
並び替え:今日の人気順
写真 1〜20 枚目(全 1,854 枚)
1/5

This family has a lot children. This long hallway filled with bench seats that lift up to allow storage of any item they may need. Photography by Greg Hoppe
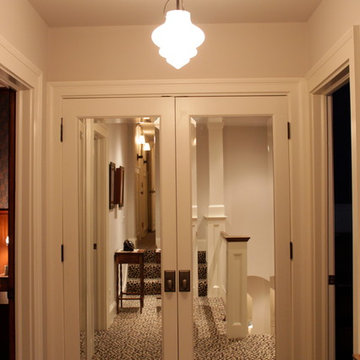
We took this tradition Sandy Springs house and added some traditional design styles and infused them with some modern twists. The design team did a great job making sure every detail was though through and every wall was dressed up to reflect the master plan.
Photographed by: Christy Dodson
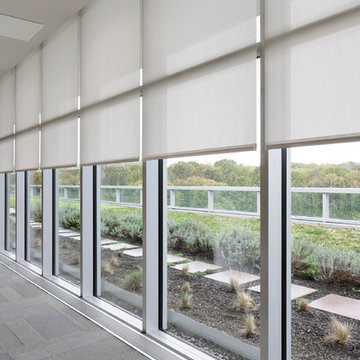
Lutron motorized skylight shades
サンフランシスコにある広いコンテンポラリースタイルのおしゃれな廊下 (カーペット敷き、グレーの床) の写真
サンフランシスコにある広いコンテンポラリースタイルのおしゃれな廊下 (カーペット敷き、グレーの床) の写真

Modern ski chalet with walls of windows to enjoy the mountainous view provided of this ski-in ski-out property. Formal and casual living room areas allow for flexible entertaining.
Construction - Bear Mountain Builders
Interiors - Hunter & Company
Photos - Gibeon Photography
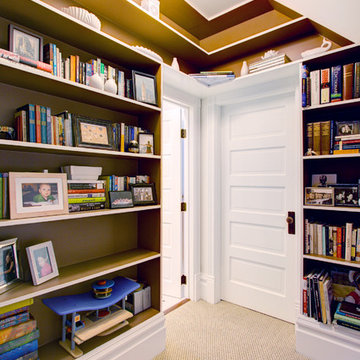
A landing hallway space at the top of the stairs gets a fresh update with custom built-in bookcases carefully designed to wrap the bathroom and bedroom doors up to the ceiling. Soft brown paint is the perfect contrast to the bright white trim.
http://www.whistlephotography.com/

Landing console table
他の地域にあるラグジュアリーな広いおしゃれな廊下 (ベージュの壁、カーペット敷き、グレーの床) の写真
他の地域にあるラグジュアリーな広いおしゃれな廊下 (ベージュの壁、カーペット敷き、グレーの床) の写真

Reforma integral Sube Interiorismo www.subeinteriorismo.com
Biderbost Photo
他の地域にある広いトラディショナルスタイルのおしゃれな廊下 (緑の壁、ラミネートの床、ベージュの床、壁紙) の写真
他の地域にある広いトラディショナルスタイルのおしゃれな廊下 (緑の壁、ラミネートの床、ベージュの床、壁紙) の写真

Stunning panelled staircase and hallway in a fully renovated Lodge House in the Strawberry Hill Gothic Style. c1883 Warfleet Creek, Dartmouth, South Devon. Colin Cadle Photography, Photo Styling by Jan
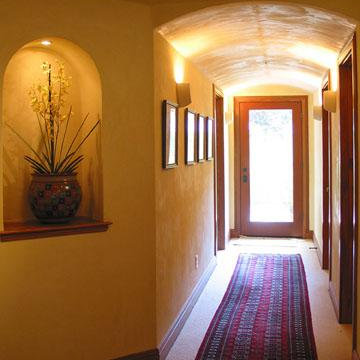
Lower hallway in bedroom wing with octagonal vestibule and arched ceilings.
サンフランシスコにある高級な広い地中海スタイルのおしゃれな廊下 (黄色い壁、カーペット敷き、ベージュの床) の写真
サンフランシスコにある高級な広い地中海スタイルのおしゃれな廊下 (黄色い壁、カーペット敷き、ベージュの床) の写真

This project is a full renovation of an existing 24 stall private Arabian horse breeding facility on 11 acres that Equine Facility Design designed and completed in 1997, under the name Ahbi Acres. The 76′ x 232′ steel frame building internal layout was reworked, new finishes applied, and products installed to meet the new owner’s needs and her Icelandic horses. Design work also included additional site planning for stall runs, paddocks, pastures, an oval racetrack, and straight track; new roads and parking; and a compost facility. Completed 2013. - See more at: http://equinefacilitydesign.com/project-item/schwalbenhof#sthash.Ga9b5mpT.dpuf
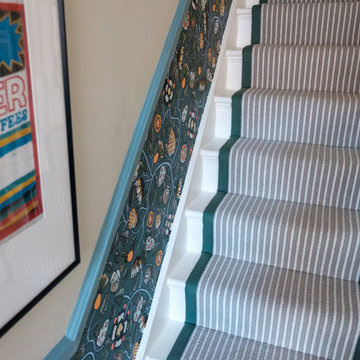
Opening the front door, visitors are greeted by a beautiful bespoke runner, incorporating Crucial Trading's brilliant Harbour in Calm Breeze. This very contemporary look is finished with a matching sage green linen taped edge.
On the upper floors, the stairs and landing have been finished in a more traditional wool loop carpet from Hammer, providing a warm and comfortable living and sleeping area for the family.
This
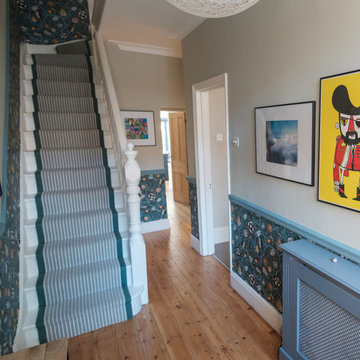
Opening the front door, visitors are greeted by a beautiful bespoke runner, incorporating Crucial Trading's brilliant Harbour in Calm Breeze. This very contemporary look is finished with a matching sage green linen taped edge.
On the upper floors, the stairs and landing have been finished in a more traditional wool loop carpet from Hammer, providing a warm and comfortable living and sleeping area for the family.
This
広い廊下 (カーペット敷き、コンクリートの床、ラミネートの床) の写真
1

