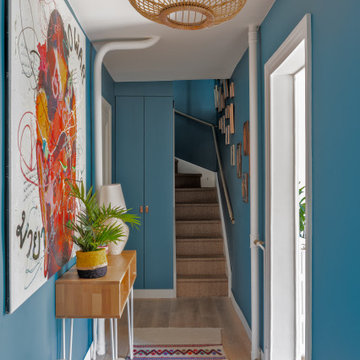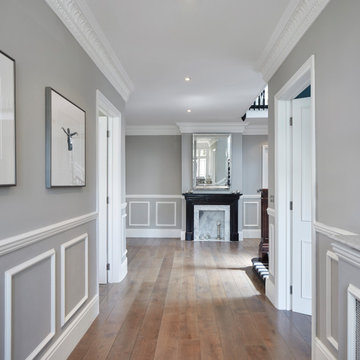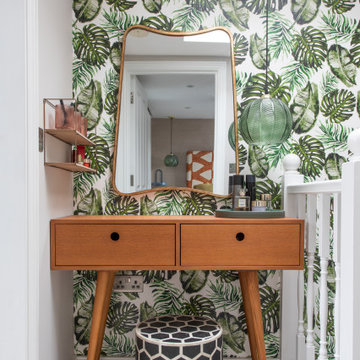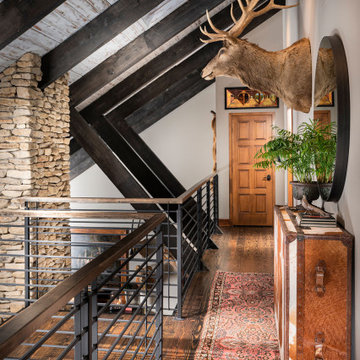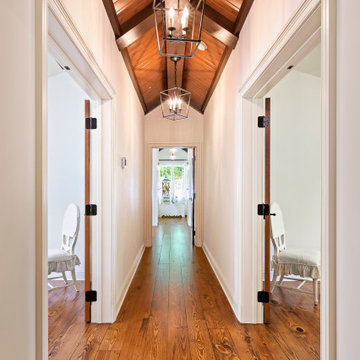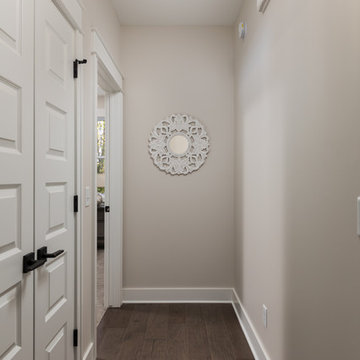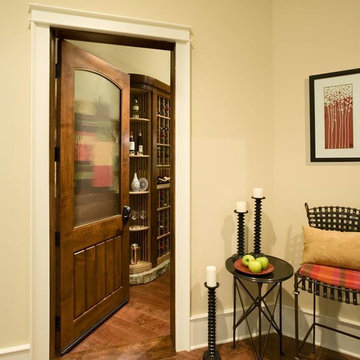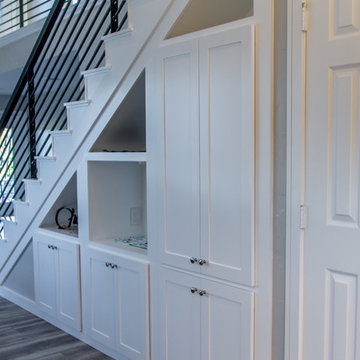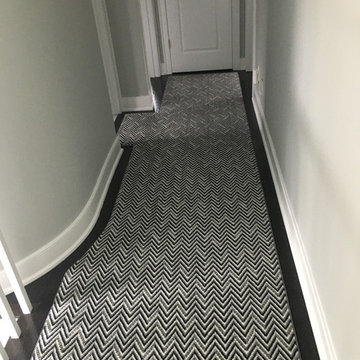廊下 (カーペット敷き、セラミックタイルの床、無垢フローリング) の写真
絞り込み:
資材コスト
並び替え:今日の人気順
写真 81〜100 枚目(全 27,582 枚)
1/4
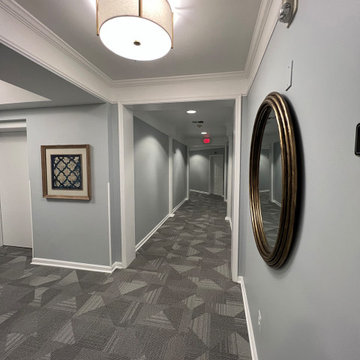
ワシントンD.C.にあるお手頃価格の中くらいなコンテンポラリースタイルのおしゃれな廊下 (青い壁、カーペット敷き、グレーの床、折り上げ天井) の写真

White wainscoting in the dining room keeps the space fresh and light, while navy blue grasscloth ties into the entry wallpaper. Young and casual, yet completely tied together.
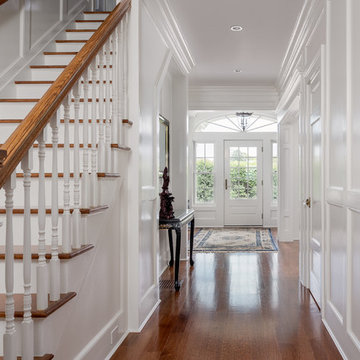
This luxury home was designed to specific specs for our client. Every detail was meticulously planned and designed with aesthetics and functionality in mind. Features bright, airy design, custom paneled walls, and slick hardwood floors.

Photography by Vernon Wentz of Ad Imagery
ダラスにある広いミッドセンチュリースタイルのおしゃれな廊下 (ベージュの壁、無垢フローリング、茶色い床) の写真
ダラスにある広いミッドセンチュリースタイルのおしゃれな廊下 (ベージュの壁、無垢フローリング、茶色い床) の写真

The original wooden arch details in the hallway area have been restored.
Photo by Chris Snook
ロンドンにある高級な中くらいなトラディショナルスタイルのおしゃれな廊下 (無垢フローリング、茶色い床、ベージュの壁、パネル壁、白い天井) の写真
ロンドンにある高級な中くらいなトラディショナルスタイルのおしゃれな廊下 (無垢フローリング、茶色い床、ベージュの壁、パネル壁、白い天井) の写真
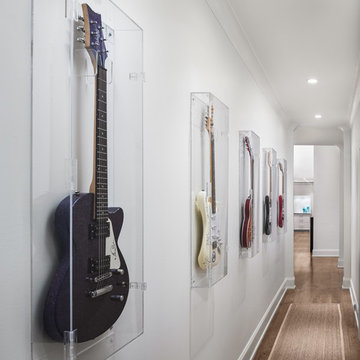
Hall of remodeled home in Mountain Brook Alabama photographed for architect Adams & Gerndt and interior design firm Defining Home, by Birmingham Alabama based architectural and interiors photographer Tommy Daspit. You can see more of his work at http://tommydaspit.com
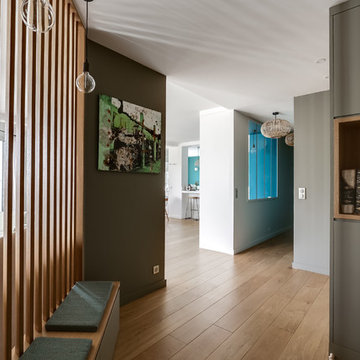
Une cloison à claire-voie en chêne naturel permet d'apporter la lumière naturel et de décloisonner l'entrée.
パリにあるコンテンポラリースタイルのおしゃれな廊下 (茶色い壁、無垢フローリング、茶色い床) の写真
パリにあるコンテンポラリースタイルのおしゃれな廊下 (茶色い壁、無垢フローリング、茶色い床) の写真
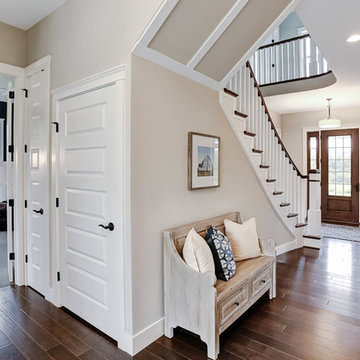
Designer details abound in this custom 2-story home with craftsman style exterior complete with fiber cement siding, attractive stone veneer, and a welcoming front porch. In addition to the 2-car side entry garage with finished mudroom, a breezeway connects the home to a 3rd car detached garage. Heightened 10’ceilings grace the 1st floor and impressive features throughout include stylish trim and ceiling details. The elegant Dining Room to the front of the home features a tray ceiling and craftsman style wainscoting with chair rail. Adjacent to the Dining Room is a formal Living Room with cozy gas fireplace. The open Kitchen is well-appointed with HanStone countertops, tile backsplash, stainless steel appliances, and a pantry. The sunny Breakfast Area provides access to a stamped concrete patio and opens to the Family Room with wood ceiling beams and a gas fireplace accented by a custom surround. A first-floor Study features trim ceiling detail and craftsman style wainscoting. The Owner’s Suite includes craftsman style wainscoting accent wall and a tray ceiling with stylish wood detail. The Owner’s Bathroom includes a custom tile shower, free standing tub, and oversized closet.
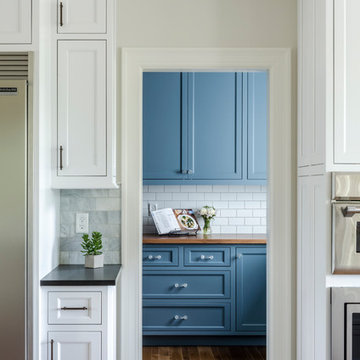
With wall of windows kitchens, a walk in pantry allows for plenty of cabinets and storage. Pantry features blue shaker style cabinets with glass hardware and subway tile backsplash.
Photo by David Berlekamp
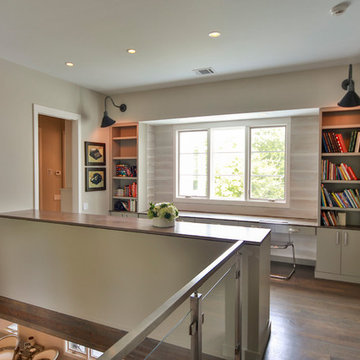
In addition to it's role in circulation through the home, the upper hall is devised to provide work spaces for the kids to do their schoolwork, as well as provide storage. The large windows bring abundant light into the space.
Photo - FCS Photos
廊下 (カーペット敷き、セラミックタイルの床、無垢フローリング) の写真
5
