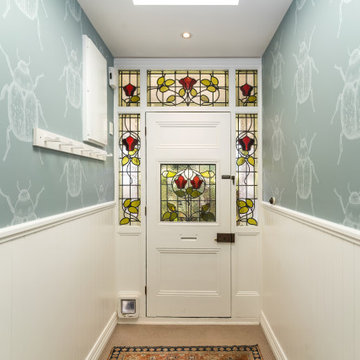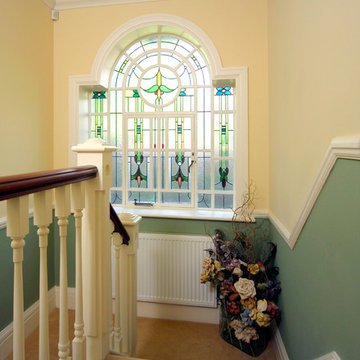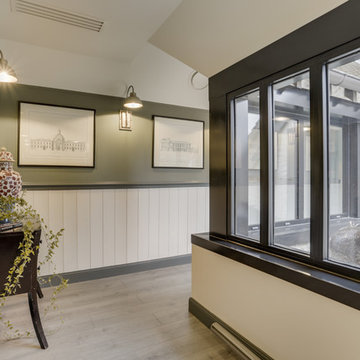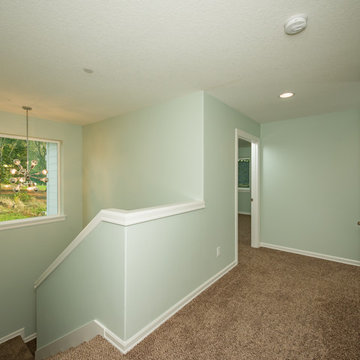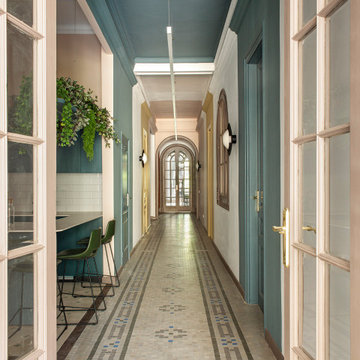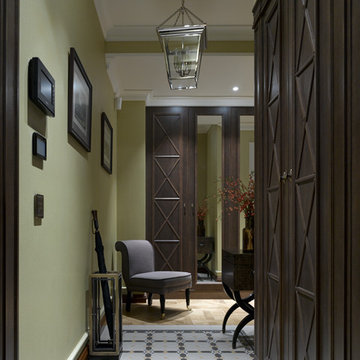廊下 (カーペット敷き、セラミックタイルの床、ラミネートの床、ライムストーンの床、緑の壁) の写真
絞り込み:
資材コスト
並び替え:今日の人気順
写真 1〜20 枚目(全 255 枚)
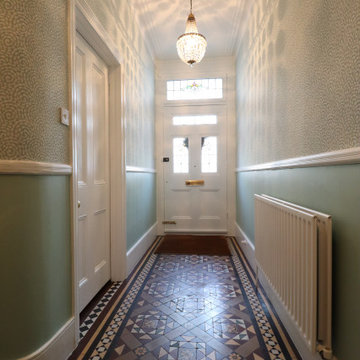
This hallway restoration started from removing all wallpaper, making all walls and ceilings good, repair water damage. The next new wallrock system was applied - reinforced Lining paper. Everything was restored including with dustless sanding system and bespoke paint application.

Коридор, проект евродвущки 45 м2, Москва
他の地域にあるお手頃価格の小さなおしゃれな廊下 (緑の壁、ラミネートの床、ベージュの床) の写真
他の地域にあるお手頃価格の小さなおしゃれな廊下 (緑の壁、ラミネートの床、ベージュの床) の写真
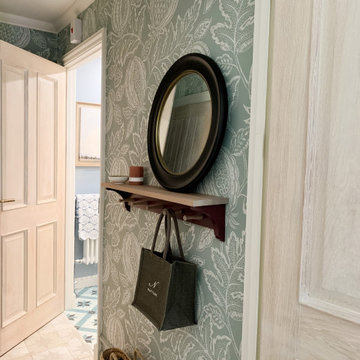
The brief was to transform the apartment into a functional and comfortable home, suitable for everyday living; a place of warmth and true homeliness. Excitingly, we were encouraged to be brave and bold with colour, and so we took inspiration from the beautiful garden of England; Kent. We opted for a palette of French greys, Farrow and Ball's warm neutrals, rich textures, and textiles. We hope you like the result as much as we did!

Richard Leo Johnson Photography
アトランタにある中くらいなトラディショナルスタイルのおしゃれな廊下 (緑の壁、ライムストーンの床) の写真
アトランタにある中くらいなトラディショナルスタイルのおしゃれな廊下 (緑の壁、ライムストーンの床) の写真

For this showhouse, Celene chose the Desert Oak Laminate in the Herringbone style (it is also available in a matching straight plank). This floor runs from the front door through the hallway, into the open plan kitchen / dining / living space.

This homeowner loved her home, loved the location, but it needed updating and a more efficient use of the condensed space she had for her master bedroom/bath.
She was desirous of a spa-like master suite that not only used all spaces efficiently but was a tranquil escape to enjoy.
Her master bathroom was small, dated and inefficient with a corner shower and she used a couple small areas for storage but needed a more formal master closet and designated space for her shoes. Additionally, we were working with severely sloped ceilings in this space, which required us to be creative in utilizing the space for a hallway as well as prized shoe storage while stealing space from the bedroom. She also asked for a laundry room on this floor, which we were able to create using stackable units. Custom closet cabinetry allowed for closed storage and a fun light fixture complete the space. Her new master bathroom allowed for a large shower with fun tile and bench, custom cabinetry with transitional plumbing fixtures, and a sliding barn door for privacy.

Reforma integral Sube Interiorismo www.subeinteriorismo.com
Biderbost Photo
他の地域にある広いトラディショナルスタイルのおしゃれな廊下 (緑の壁、ラミネートの床、ベージュの床、壁紙) の写真
他の地域にある広いトラディショナルスタイルのおしゃれな廊下 (緑の壁、ラミネートの床、ベージュの床、壁紙) の写真
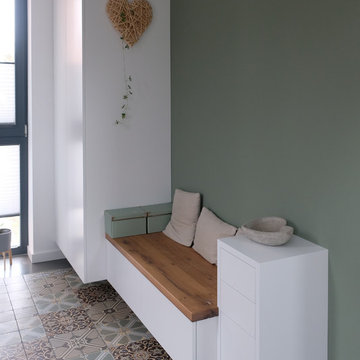
Im Eingangsbereich wurde ein Garderobenschrank mit Sitzbank eingebaut.
Highlight ist die Holzplatte. Hier wurden Balken der alten Scheune verwendet und für die Sitzbank aufgearbeitet.
Unter der Sitzbank ist noch eine Stauraumschublade integriert. Nebend der Bank befindet sich ein Schubladenschrank für Dinge des täglichen Gebrauchs.
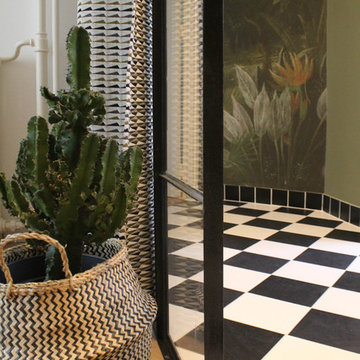
Buttes Chaumont - Aménagement et décoration d'un appartement, Paris XIXe - Salon. Un rideau le long de la verrière permet de s'isoler et de créer un cocon plus intime.
Photo O & N Richard

Updated heated tile flooring was carried from the entry, through the kitchen and into the washroom for a stylish and comfortable aesthtic, with minimal grout lines for ease of cleaning. A custom hinged mirror conceals the relocated hydro panel which allowed for an improved run of millwork in the kitchen. That feature was the 89 year old clients' idea!
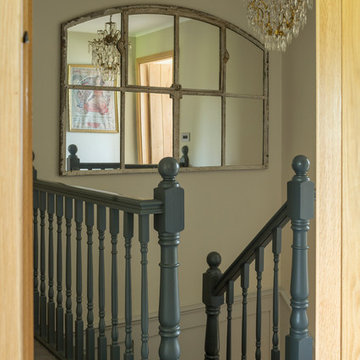
HALLWAY. This Malvern cottage was built 10 years before we began work and lacked any character. It was our job to give the home some personality and on this occasion we felt the best solution would be achieved by taking the property back to a shell and re-designing the space. We introducing beams, altered window sizes, added new doors and moved walls. We also gave the house kerb appeal by altering the front and designing a new porch. Finally, the back garden was landscaped to provide a complete finish.
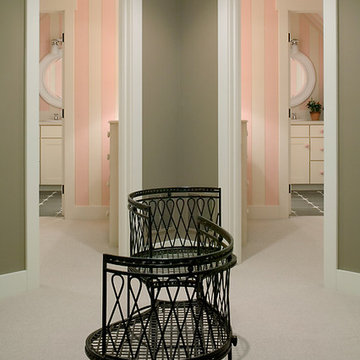
Packed with cottage attributes, Sunset View features an open floor plan without sacrificing intimate spaces. Detailed design elements and updated amenities add both warmth and character to this multi-seasonal, multi-level Shingle-style-inspired home. Columns, beams, half-walls and built-ins throughout add a sense of Old World craftsmanship. Opening to the kitchen and a double-sided fireplace, the dining room features a lounge area and a curved booth that seats up to eight at a time. When space is needed for a larger crowd, furniture in the sitting area can be traded for an expanded table and more chairs. On the other side of the fireplace, expansive lake views are the highlight of the hearth room, which features drop down steps for even more beautiful vistas. An unusual stair tower connects the home’s five levels. While spacious, each room was designed for maximum living in minimum space.
廊下 (カーペット敷き、セラミックタイルの床、ラミネートの床、ライムストーンの床、緑の壁) の写真
1

