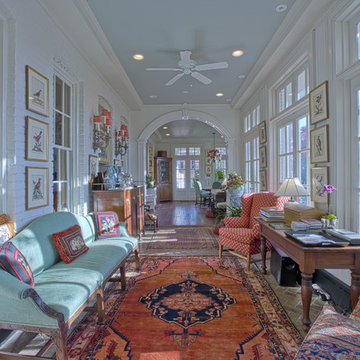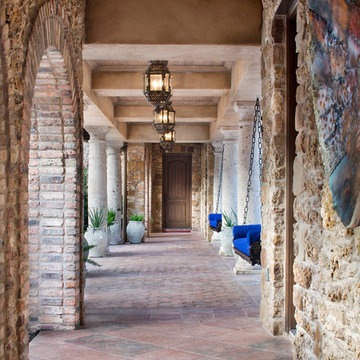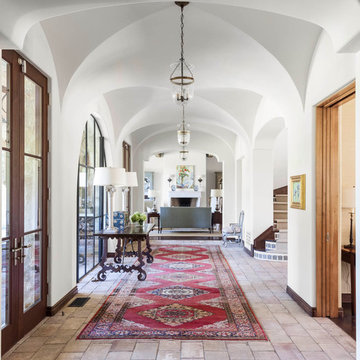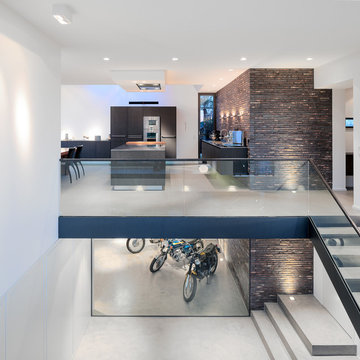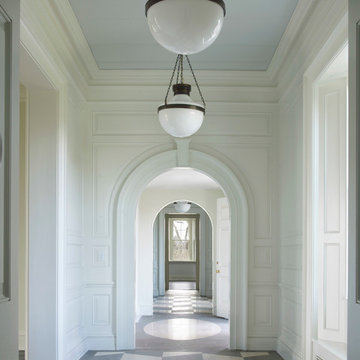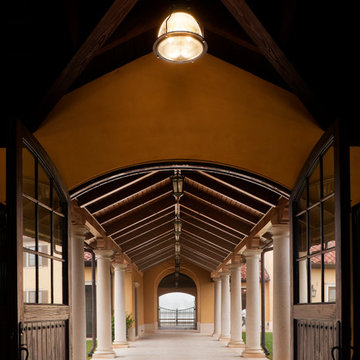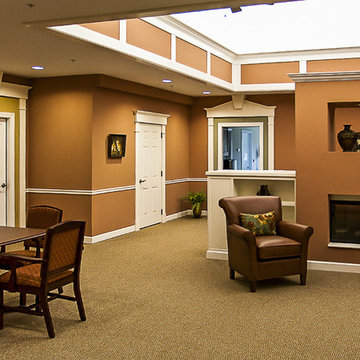巨大な廊下 (レンガの床、テラコッタタイルの床、クッションフロア) の写真
絞り込み:
資材コスト
並び替え:今日の人気順
写真 1〜20 枚目(全 68 枚)
1/5
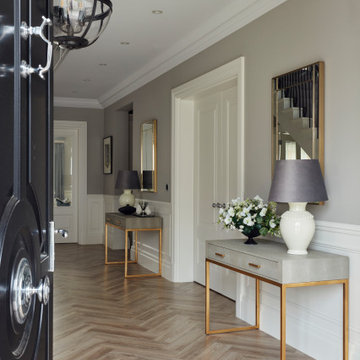
A classic and elegant hallway with herringbone flooring and wall panelling
サリーにある巨大なコンテンポラリースタイルのおしゃれな廊下 (グレーの壁、クッションフロア、パネル壁) の写真
サリーにある巨大なコンテンポラリースタイルのおしゃれな廊下 (グレーの壁、クッションフロア、パネル壁) の写真
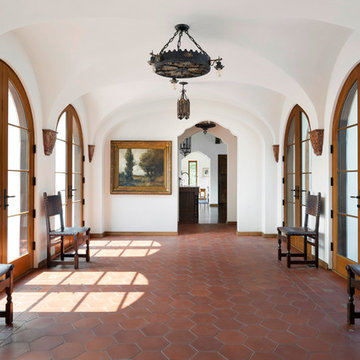
Spacecrafting Photography
ミネアポリスにあるラグジュアリーな巨大な地中海スタイルのおしゃれな廊下 (白い壁、テラコッタタイルの床、茶色い床) の写真
ミネアポリスにあるラグジュアリーな巨大な地中海スタイルのおしゃれな廊下 (白い壁、テラコッタタイルの床、茶色い床) の写真
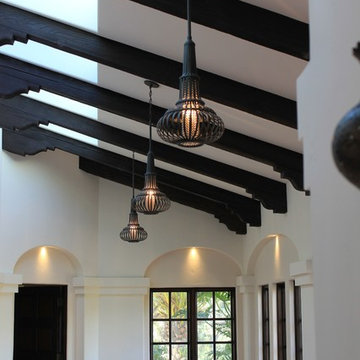
Interiors by Nina Williams Designs,
Sunroom/Hallway: pendent lighting, tile, dark stained trim, windows, beams, arches, columns
サンディエゴにあるラグジュアリーな巨大な地中海スタイルのおしゃれな廊下 (白い壁、テラコッタタイルの床) の写真
サンディエゴにあるラグジュアリーな巨大な地中海スタイルのおしゃれな廊下 (白い壁、テラコッタタイルの床) の写真
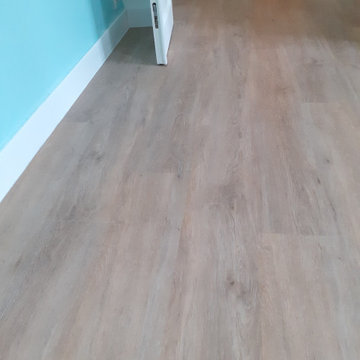
Ici, nous avons proposé aux propriétaires d'utiliser le même revêtement de parquet sur tout le rez-de-chaussée afin de créer un sentiment de perspective et ainsi éliminer les barres de seuil.
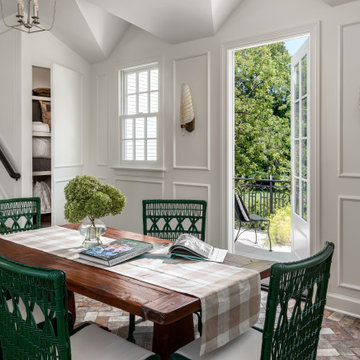
Grand hall above connector space between existing home and new addition
Photography: Garett + Carrie Buell of Studiobuell/ studiobuell.com
ナッシュビルにある巨大なトラディショナルスタイルのおしゃれな廊下 (白い壁、レンガの床、三角天井、パネル壁) の写真
ナッシュビルにある巨大なトラディショナルスタイルのおしゃれな廊下 (白い壁、レンガの床、三角天井、パネル壁) の写真
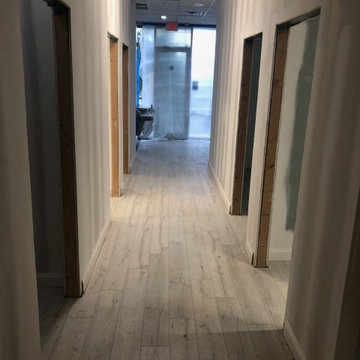
Very large doctor's office remodel. Total 10 rooms and long hallway
ジャクソンビルにあるラグジュアリーな巨大なおしゃれな廊下 (クッションフロア、グレーの床) の写真
ジャクソンビルにあるラグジュアリーな巨大なおしゃれな廊下 (クッションフロア、グレーの床) の写真
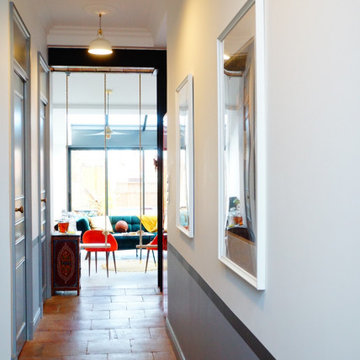
Le couloir d’entrée tout en longueur donne une vue directe sur l’ espace salon et le jardin.
お手頃価格の巨大なミッドセンチュリースタイルのおしゃれな廊下 (マルチカラーの壁、テラコッタタイルの床、オレンジの床) の写真
お手頃価格の巨大なミッドセンチュリースタイルのおしゃれな廊下 (マルチカラーの壁、テラコッタタイルの床、オレンジの床) の写真
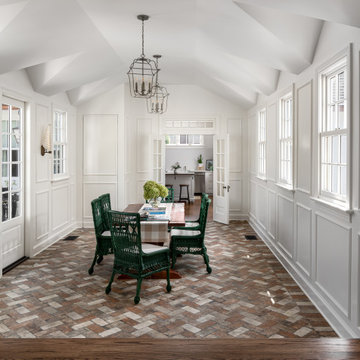
Grand hall above connector space between existing home and new addition
Photography: Garett + Carrie Buell of Studiobuell/ studiobuell.com
ナッシュビルにある巨大なトラディショナルスタイルのおしゃれな廊下 (白い壁、レンガの床、三角天井、パネル壁) の写真
ナッシュビルにある巨大なトラディショナルスタイルのおしゃれな廊下 (白い壁、レンガの床、三角天井、パネル壁) の写真
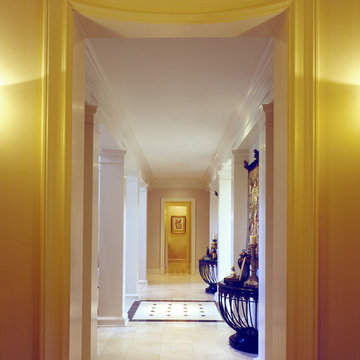
SGA Architecture
チャールストンにあるラグジュアリーな巨大なトラディショナルスタイルのおしゃれな廊下 (ベージュの壁、テラコッタタイルの床) の写真
チャールストンにあるラグジュアリーな巨大なトラディショナルスタイルのおしゃれな廊下 (ベージュの壁、テラコッタタイルの床) の写真
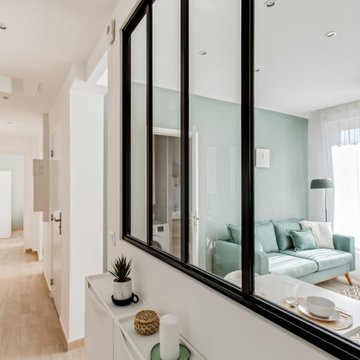
Cet appartement de 65m2, tout en longueur et desservi par un grand couloir n'avait pas été rénové depuis les années 60. Les espaces étaient mal agencés, il ne disposait que d'une seule chambre, d'une cuisine fermé, d'un double séjour et d'une salle d'eau avec WC non séparé.
L'enjeu était d'y créer un T4 et donc de rajouter 2 chambres supplémentaires ! La structure en béton dite "poteaux / poutres" nous a permis d'abattre de nombreuses cloisons.
L'ensemble des surfaces ont été rénovées, la cuisine à rejoint la pièce de vie, le WC à retrouvé son indépendance et de grandes chambres ont été crées.
J'ai apporté un soin particulier à la luminosité de cet appartement, et ce, dès l'entrée grâce à l'installation d'une verrière qui éclaircie et modernise l'ensemble des espaces communicants.
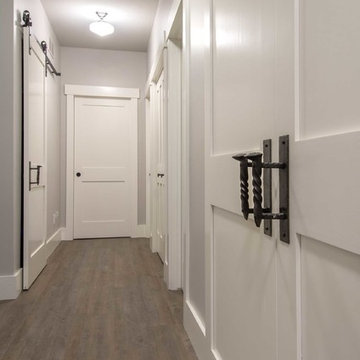
A blacksmith created these custom door handles from railroad spikes. The barn door tracks above the doors are incorporated in several places throughout the house.
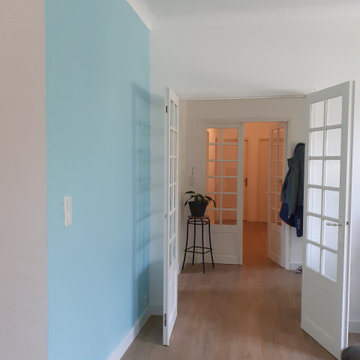
Ici, nous avons proposé aux propriétaires d'utiliser le même revêtement de parquet sur tout le rez-de-chaussée afin de créer un sentiment de perspective et ainsi éliminer les barres de seuil.
巨大な廊下 (レンガの床、テラコッタタイルの床、クッションフロア) の写真
1
