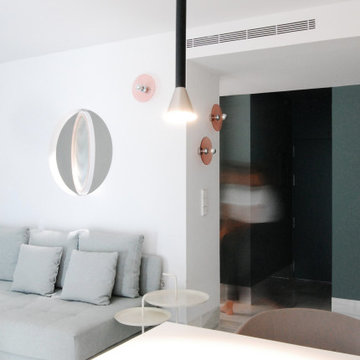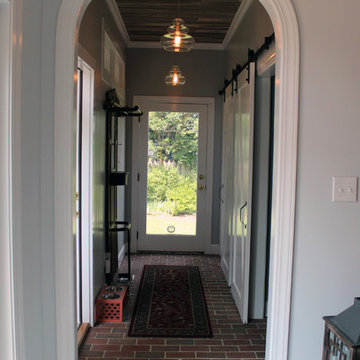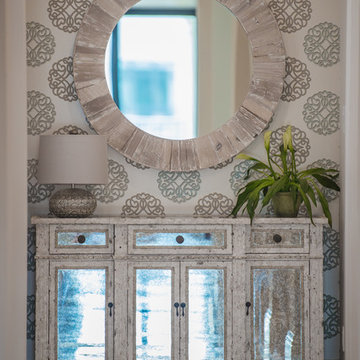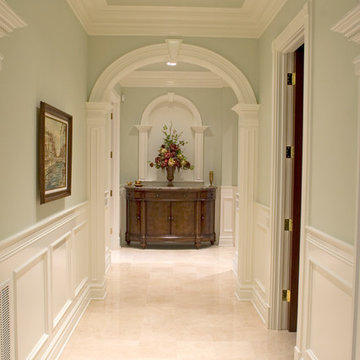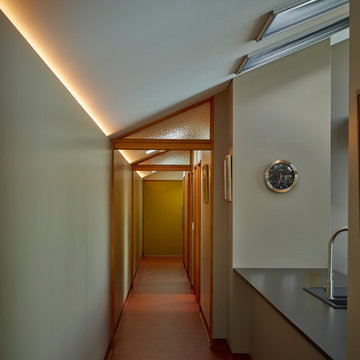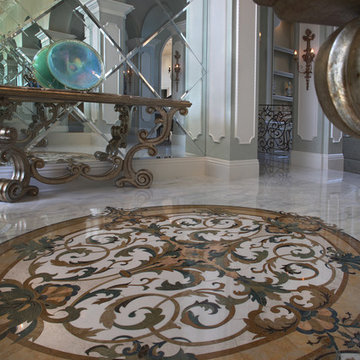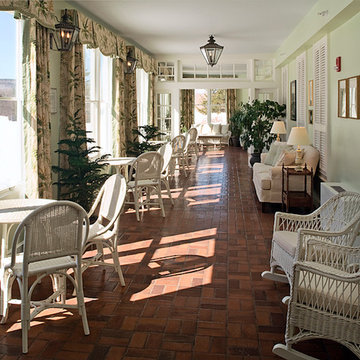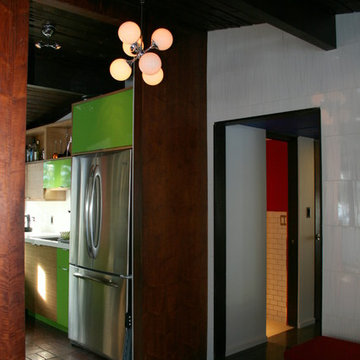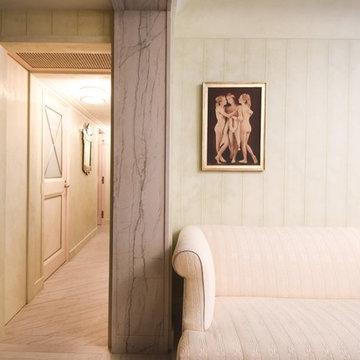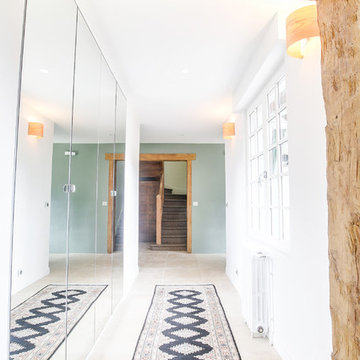廊下 (レンガの床、リノリウムの床、大理石の床、緑の壁) の写真
絞り込み:
資材コスト
並び替え:今日の人気順
写真 1〜20 枚目(全 29 枚)
1/5
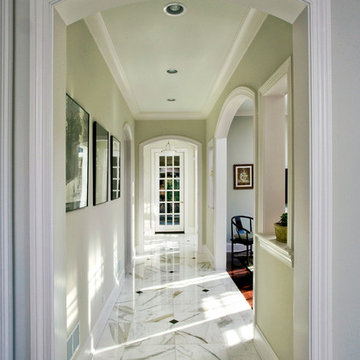
Photo by Linda Oyama Bryan
シカゴにある中くらいなトランジショナルスタイルのおしゃれな廊下 (緑の壁、大理石の床、白い床) の写真
シカゴにある中くらいなトランジショナルスタイルのおしゃれな廊下 (緑の壁、大理石の床、白い床) の写真
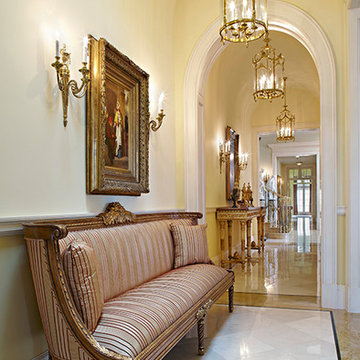
Hand crafted wood framed settee ,upholstered in silk cut velvet ,marble square tile installed on diagonal pattern. Lit by Antique lanterns
サンタバーバラにあるラグジュアリーな中くらいなトラディショナルスタイルのおしゃれな廊下 (緑の壁、大理石の床、白い床) の写真
サンタバーバラにあるラグジュアリーな中くらいなトラディショナルスタイルのおしゃれな廊下 (緑の壁、大理石の床、白い床) の写真
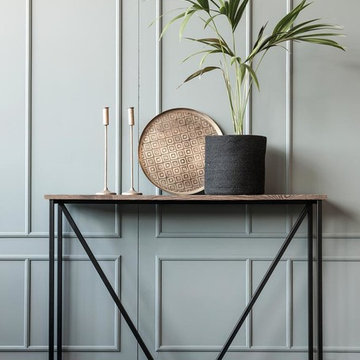
ZET sideboard. Avlastningsbord till vardagsrummet, hallen eller kankse sovrummet. Dansk design från Kristensen & Kristensen skapad av massiv ask.
ヨーテボリにある北欧スタイルのおしゃれな廊下 (緑の壁、大理石の床、茶色い床) の写真
ヨーテボリにある北欧スタイルのおしゃれな廊下 (緑の壁、大理石の床、茶色い床) の写真
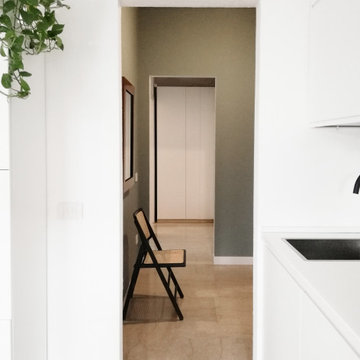
Ristrutturazione di un ampio e luminoso bilocale per una giovane coppia. La richiesta era di recuperare tutto il possibile e creare una casa molto ‘cosy’ e rilassante. Fortunatamente i materiali originali e recuperati, come il marmo botticino e il parquet di rovere, hanno dei toni morbidi e sabbiosi che già da soli sono rilassanti. Con le pareti bianche, il legno, la paglia di vienna e i tessuti neutri hanno creato un mood molto naturale. Infine grazie ai dettagli neri abbiamo evitato di avere un risultato ‘casa al mare’.
I colori sono stati introdotti con opere d’arte, muri speciali e arredi secondari tenendo in mente sempre elementi naturali come le piante.
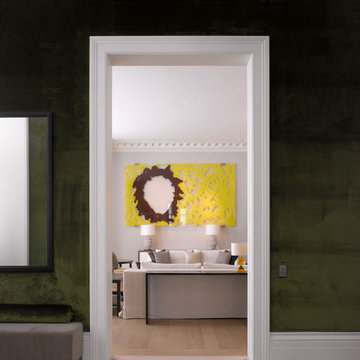
Architecture by PTP Architects
Interior Design by Todhunter Earle Interiors
Works by Rupert Cordle Town & Country
Photography by James Brittain
ロンドンにある高級な広いエクレクティックスタイルのおしゃれな廊下 (緑の壁、大理石の床、グレーの床、格子天井、壁紙) の写真
ロンドンにある高級な広いエクレクティックスタイルのおしゃれな廊下 (緑の壁、大理石の床、グレーの床、格子天井、壁紙) の写真
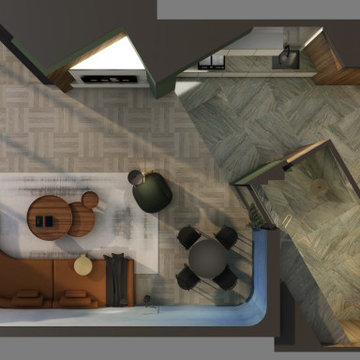
The Maverick creates a new direction to this private residence with redefining this 2-bedroom apartment into an open-concept plan 1-bedroom.
With a redirected sense of arrival that alters the movement the moment you enter this home, it became evident that new shapes, volumes, and orientations of functions were being developed to create a unique statement of living.
All spaces are interconnected with the clarity of glass panels and sheer drapery that balances out the bold proportions to create a sense of calm and sensibility.
The play with materials and textures was utilized as a tool to develop a unique dynamic between the different forms and functions. From the forest green marble to the painted thick molded ceiling and the finely corrugated lacquered walls, to redirecting the walnut wood veneer and elevating the sleeping area, all the spaces are obviously open towards one another that allowed for a dynamic flow throughout.
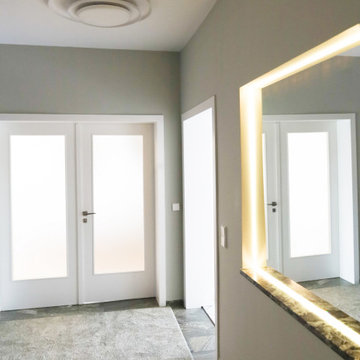
Die alte Raufasertapete im Flur wurde entfernt und die Wände mit einem zum grünen Marmorboden passenden Farbton von Anna von Mangold (Elegance 34) gestrichen. Die Flurnische erhielt einen Spiegel, die Decke eine neue Leuchte von Foscarini.
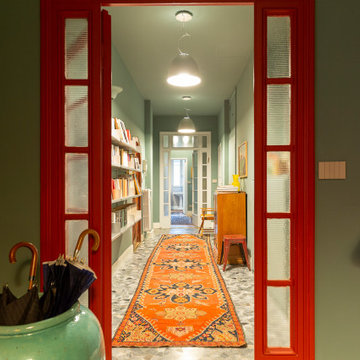
Il corridoio che porta alla zona notte è arricchito da un lungo tappeto e da una libreria che corre su una delle pareti.
ミラノにある高級な中くらいなエクレクティックスタイルのおしゃれな廊下 (緑の壁、大理石の床、グレーの床) の写真
ミラノにある高級な中くらいなエクレクティックスタイルのおしゃれな廊下 (緑の壁、大理石の床、グレーの床) の写真
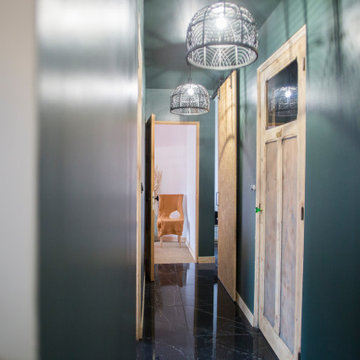
Afin de donner du caractère à ce lieu de passage, ce vert sapin a été peint sur les murs et au plafond.
ルアーブルにあるお手頃価格のカントリー風のおしゃれな廊下 (緑の壁、大理石の床、黒い床、格子天井) の写真
ルアーブルにあるお手頃価格のカントリー風のおしゃれな廊下 (緑の壁、大理石の床、黒い床、格子天井) の写真
廊下 (レンガの床、リノリウムの床、大理石の床、緑の壁) の写真
1

