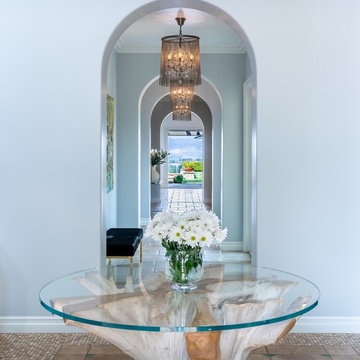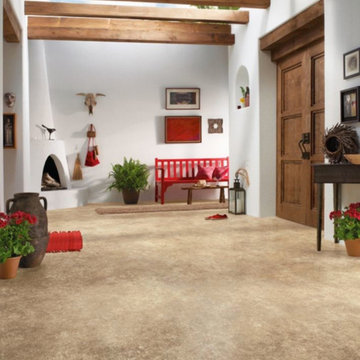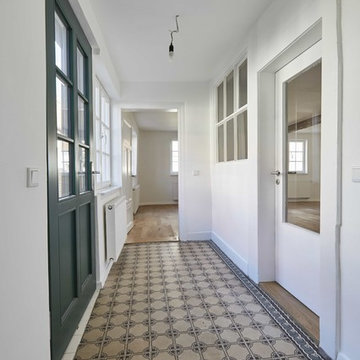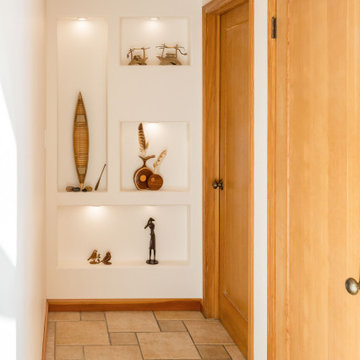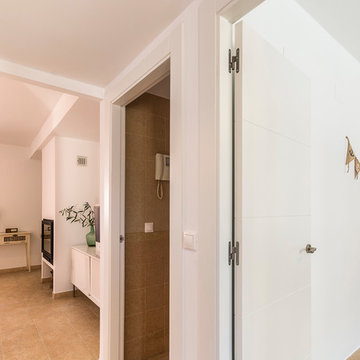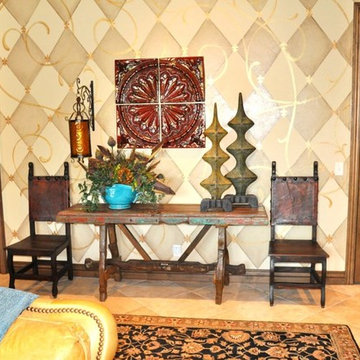廊下 (レンガの床、コルクフローリング、テラコッタタイルの床、ベージュの床) の写真
絞り込み:
資材コスト
並び替え:今日の人気順
写真 1〜20 枚目(全 55 枚)
1/5
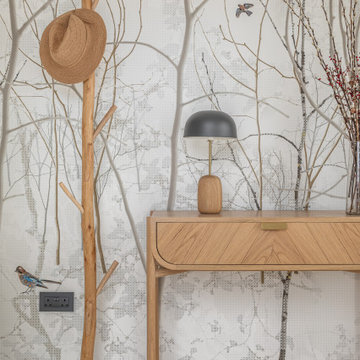
Hallways are the start of the journey into your home and what lies ahead.
Because this home is on one storey and is flooded with light, we wanted to reflect this in the choice of design we chose for the walls - in this case a light and airy bespoke wallpaper. We complimented this with some simple Oak furniture with the curved design which will be replicated within the rest of the property.
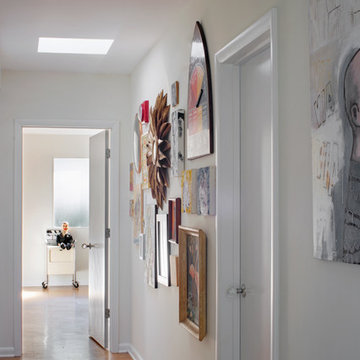
This mid century modern home, built in 1957, suffered a fire and poor repairs over twenty years ago. A cohesive approach of restoration and remodeling resulted in this newly modern home which preserves original features and brings living spaces into the 21st century. Photography by Atlantic Archives

Winner of the 2018 Tour of Homes Best Remodel, this whole house re-design of a 1963 Bennet & Johnson mid-century raised ranch home is a beautiful example of the magic we can weave through the application of more sustainable modern design principles to existing spaces.
We worked closely with our client on extensive updates to create a modernized MCM gem.
Extensive alterations include:
- a completely redesigned floor plan to promote a more intuitive flow throughout
- vaulted the ceilings over the great room to create an amazing entrance and feeling of inspired openness
- redesigned entry and driveway to be more inviting and welcoming as well as to experientially set the mid-century modern stage
- the removal of a visually disruptive load bearing central wall and chimney system that formerly partitioned the homes’ entry, dining, kitchen and living rooms from each other
- added clerestory windows above the new kitchen to accentuate the new vaulted ceiling line and create a greater visual continuation of indoor to outdoor space
- drastically increased the access to natural light by increasing window sizes and opening up the floor plan
- placed natural wood elements throughout to provide a calming palette and cohesive Pacific Northwest feel
- incorporated Universal Design principles to make the home Aging In Place ready with wide hallways and accessible spaces, including single-floor living if needed
- moved and completely redesigned the stairway to work for the home’s occupants and be a part of the cohesive design aesthetic
- mixed custom tile layouts with more traditional tiling to create fun and playful visual experiences
- custom designed and sourced MCM specific elements such as the entry screen, cabinetry and lighting
- development of the downstairs for potential future use by an assisted living caretaker
- energy efficiency upgrades seamlessly woven in with much improved insulation, ductless mini splits and solar gain
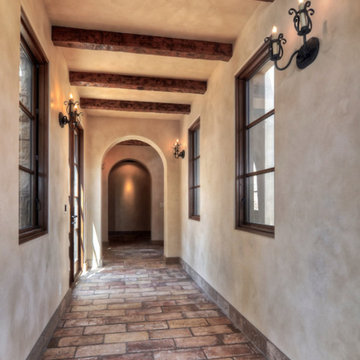
Sconces by Laura Lee Designs. James Glover, interior designer.
ロサンゼルスにある高級な中くらいな地中海スタイルのおしゃれな廊下 (レンガの床、ベージュの壁、ベージュの床) の写真
ロサンゼルスにある高級な中くらいな地中海スタイルのおしゃれな廊下 (レンガの床、ベージュの壁、ベージュの床) の写真
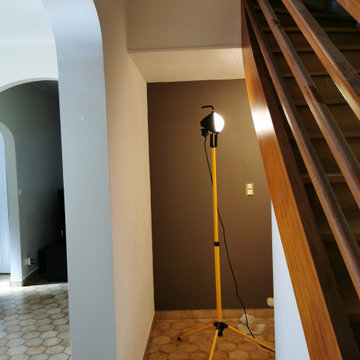
Voici les photos avant et après de la suite des travaux dans le couloir du bas :
Deux couches sur les murs avec passe d'enduit entre les couches,
Trois couches sur les plafonds, avec traitement des fissures et reprise à l'enduit en chaque couche.
Très beau résultat, sublime couleur, harmonieuse.
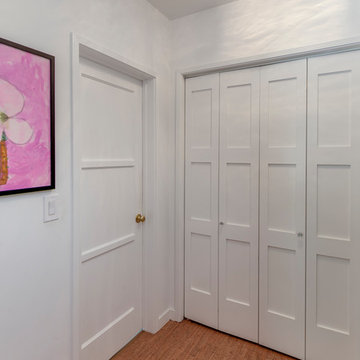
This colorful Contemporary design / build project started as an Addition but included new cork flooring and painting throughout the home. The Kitchen also included the creation of a new pantry closet with wire shelving and the Family Room was converted into a beautiful Library with space for the whole family. The homeowner has a passion for picking paint colors and enjoyed selecting the colors for each room. The home is now a bright mix of modern trends such as the barn doors and chalkboard surfaces contrasted by classic LA touches such as the detail surrounding the Living Room fireplace. The Master Bedroom is now a Master Suite complete with high-ceilings making the room feel larger and airy. Perfect for warm Southern California weather! Speaking of the outdoors, the sliding doors to the green backyard ensure that this white room still feels as colorful as the rest of the home. The Master Bathroom features bamboo cabinetry with his and hers sinks. The light blue walls make the blue and white floor really pop. The shower offers the homeowners a bench and niche for comfort and sliding glass doors and subway tile for style. The Library / Family Room features custom built-in bookcases, barn door and a window seat; a readers dream! The Children’s Room and Dining Room both received new paint and flooring as part of their makeover. However the Children’s Bedroom also received a new closet and reading nook. The fireplace in the Living Room was made more stylish by painting it to match the walls – one of the only white spaces in the home! However the deep blue accent wall with floating shelves ensure that guests are prepared to see serious pops of color throughout the rest of the home. The home features art by Drica Lobo ( https://www.dricalobo.com/home)
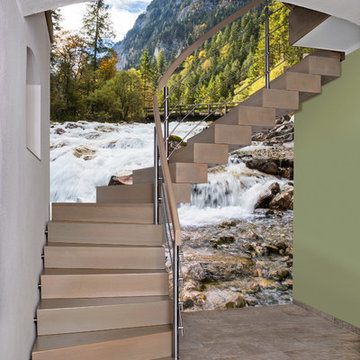
Wandgelagerte Blockstufentreppe, Relinggeländer aus Edelstahl, Säulen mit Handlauf- und Querstabhalter
ドレスデンにある高級な広いラスティックスタイルのおしゃれな廊下 (マルチカラーの壁、テラコッタタイルの床、ベージュの床) の写真
ドレスデンにある高級な広いラスティックスタイルのおしゃれな廊下 (マルチカラーの壁、テラコッタタイルの床、ベージュの床) の写真

A courtyard home, made in the walled garden of a victorian terrace house off New Walk, Beverley. The home is made from reclaimed brick, cross-laminated timber and a planted lawn which makes up its biodiverse roof.
Occupying a compact urban site, surrounded by neighbours and walls on all sides, the home centres on a solar courtyard which brings natural light, air and views to the home, not unlike the peristyles of Roman Pompeii.
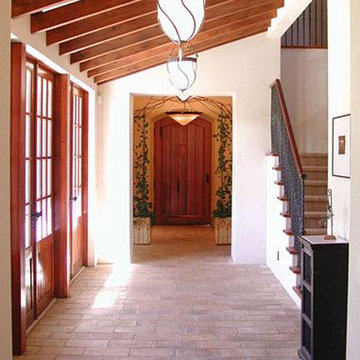
Stairway vestibule connecting wings.
サンフランシスコにある高級な広い地中海スタイルのおしゃれな廊下 (白い壁、レンガの床、ベージュの床) の写真
サンフランシスコにある高級な広い地中海スタイルのおしゃれな廊下 (白い壁、レンガの床、ベージュの床) の写真
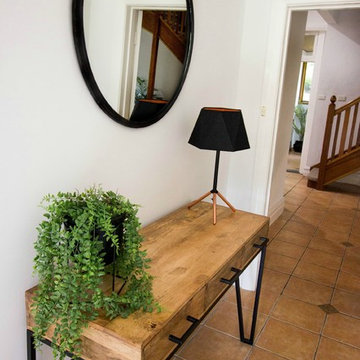
Claudine Burgess - www.defineandshine.com.au
アデレードにあるお手頃価格の中くらいなカントリー風のおしゃれな廊下 (白い壁、テラコッタタイルの床、ベージュの床) の写真
アデレードにあるお手頃価格の中くらいなカントリー風のおしゃれな廊下 (白い壁、テラコッタタイルの床、ベージュの床) の写真
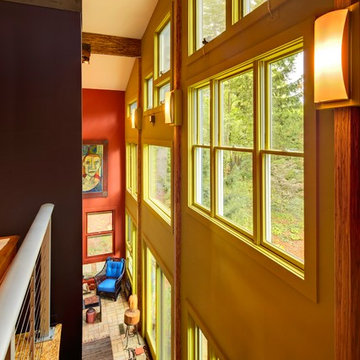
The unique window design and selection make this exterior wall a piece of art in itself both inside and out. This home is LEED Platinum Certified and was built by Meadowlark Design + Build in Ann Arbor, Michigan.
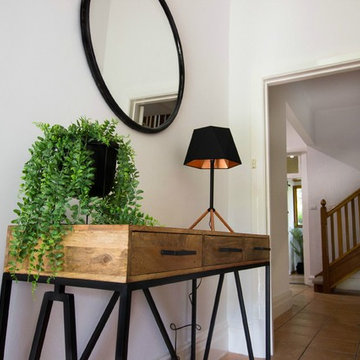
Claudine Burgess - www.defineandshine.com.au
アデレードにあるお手頃価格の中くらいなカントリー風のおしゃれな廊下 (白い壁、テラコッタタイルの床、ベージュの床) の写真
アデレードにあるお手頃価格の中くらいなカントリー風のおしゃれな廊下 (白い壁、テラコッタタイルの床、ベージュの床) の写真
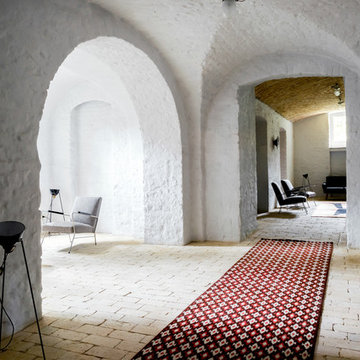
Karolina Bąk www.karolinabak.com
ベルリンにあるお手頃価格の広い地中海スタイルのおしゃれな廊下 (白い壁、レンガの床、ベージュの床) の写真
ベルリンにあるお手頃価格の広い地中海スタイルのおしゃれな廊下 (白い壁、レンガの床、ベージュの床) の写真
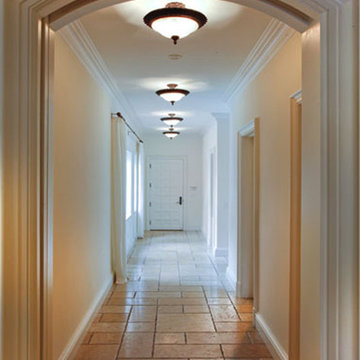
A long hall draws you in with linearly placed light fixtures and terra-cotta flooring..
マイアミにある広いトラディショナルスタイルのおしゃれな廊下 (ベージュの壁、テラコッタタイルの床、ベージュの床) の写真
マイアミにある広いトラディショナルスタイルのおしゃれな廊下 (ベージュの壁、テラコッタタイルの床、ベージュの床) の写真
廊下 (レンガの床、コルクフローリング、テラコッタタイルの床、ベージュの床) の写真
1
