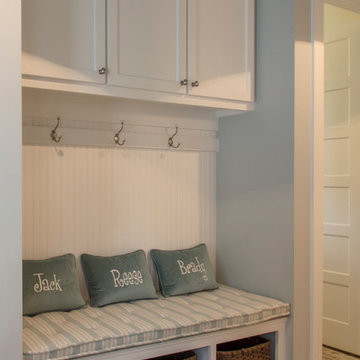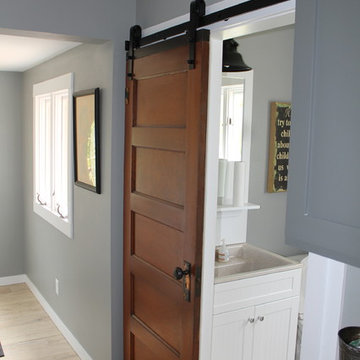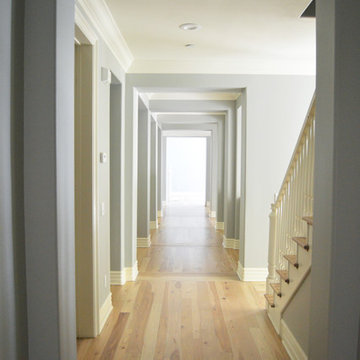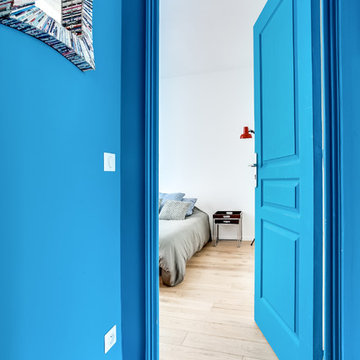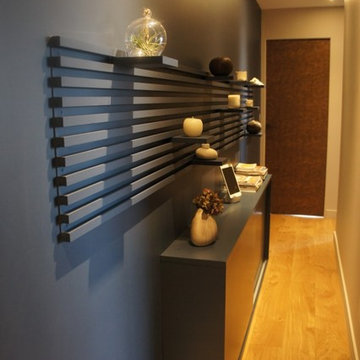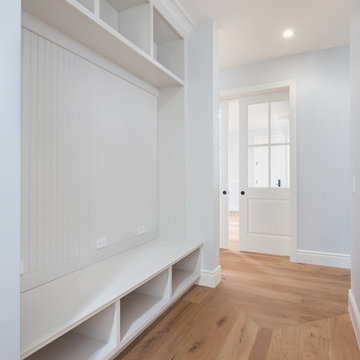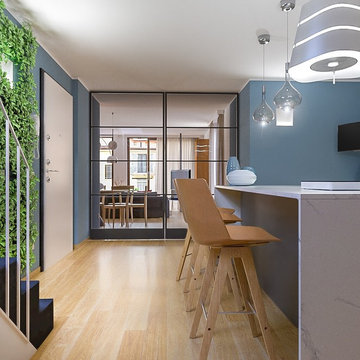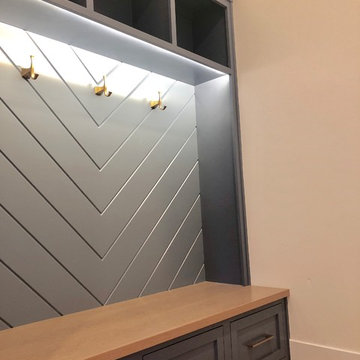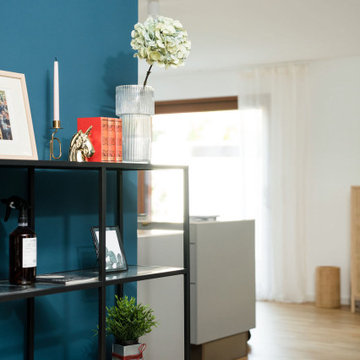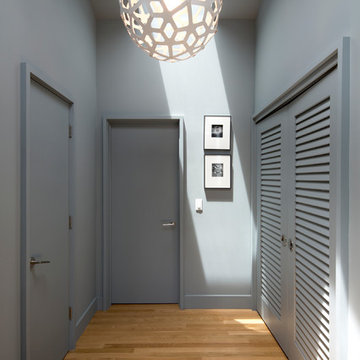廊下 (レンガの床、コルクフローリング、淡色無垢フローリング、青い壁) の写真
絞り込み:
資材コスト
並び替え:今日の人気順
写真 161〜180 枚目(全 474 枚)
1/5
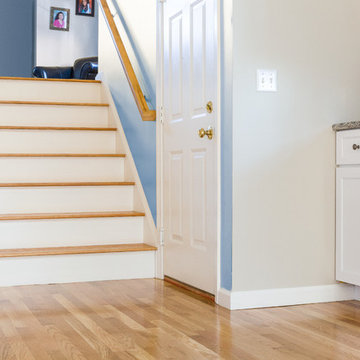
Photo Credits: Greg Perko Photography
ボストンにあるお手頃価格の中くらいなトラディショナルスタイルのおしゃれな廊下 (青い壁、淡色無垢フローリング) の写真
ボストンにあるお手頃価格の中くらいなトラディショナルスタイルのおしゃれな廊下 (青い壁、淡色無垢フローリング) の写真
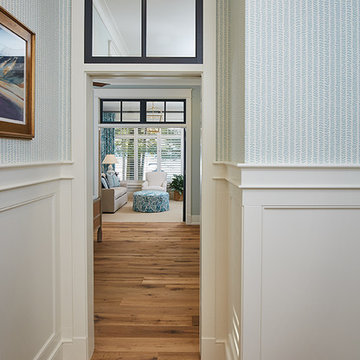
The best of the past and present meet in this distinguished design. Custom craftsmanship and distinctive detailing give this lakefront residence its vintage flavor while an open and light-filled floor plan clearly mark it as contemporary. With its interesting shingled roof lines, abundant windows with decorative brackets and welcoming porch, the exterior takes in surrounding views while the interior meets and exceeds contemporary expectations of ease and comfort. The main level features almost 3,000 square feet of open living, from the charming entry with multiple window seats and built-in benches to the central 15 by 22-foot kitchen, 22 by 18-foot living room with fireplace and adjacent dining and a relaxing, almost 300-square-foot screened-in porch. Nearby is a private sitting room and a 14 by 15-foot master bedroom with built-ins and a spa-style double-sink bath with a beautiful barrel-vaulted ceiling. The main level also includes a work room and first floor laundry, while the 2,165-square-foot second level includes three bedroom suites, a loft and a separate 966-square-foot guest quarters with private living area, kitchen and bedroom. Rounding out the offerings is the 1,960-square-foot lower level, where you can rest and recuperate in the sauna after a workout in your nearby exercise room. Also featured is a 21 by 18-family room, a 14 by 17-square-foot home theater, and an 11 by 12-foot guest bedroom suite.
Photography: Ashley Avila Photography & Fulview Builder: J. Peterson Homes Interior Design: Vision Interiors by Visbeen
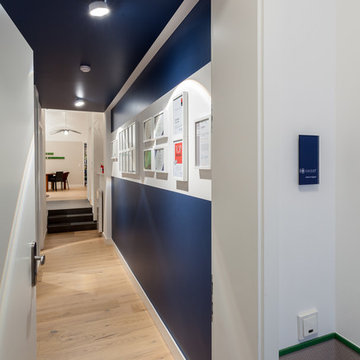
www.kern-fotografie.de, www.galileo-institut.de, www.raumkleid.de
ケルンにある中くらいなコンテンポラリースタイルのおしゃれな廊下 (青い壁、淡色無垢フローリング) の写真
ケルンにある中くらいなコンテンポラリースタイルのおしゃれな廊下 (青い壁、淡色無垢フローリング) の写真
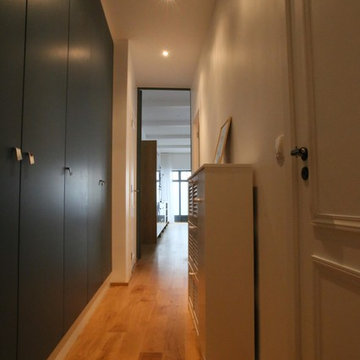
MARCHE SAINT-QUENTIN / COUR DE LA FERME SAINT-LAZARE
Situé en Rez-de-chaussée d'un petit immeuble ancien intégralement restauré (Avec garantie décennale !), au calme d'une impasse, les amateurs d'espaces atypiques seront séduits par ce vrai loft, issu de la transformation d’une ancienne imprimerie.
Parfaitement distribué, il se compose: d'une entrée sur un vaste espace de vie et sa cuisine dinatoire, de deux chambres en second jour avec rangements, d’un bureau, d’une salle d’eau, d'un dressing, d'une salle de bains et d'un wc indépendant.
Un lieu de vie superbement rénové qui ravira les inconditionnels de volumes non conventionnels...
Pour obtenir plus d'informations sur ce bien,
Contactez Benoit WACHBAR au : 07 64 09 69 68
This is the view straight ahead of the entry doors, with a huge new window highlighting the beautiful deck, fountain, and garden beyond. The dark wall helps draw the eye to the outside.
Robert Vente Photographer
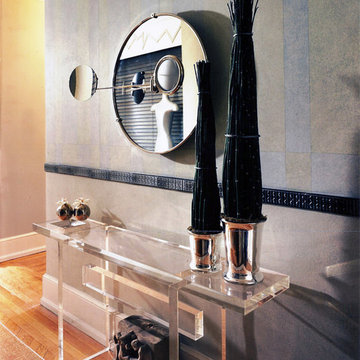
Designed by Eileen Gray, the console mirror reflects the Modernist period. Its roundness works well with the perpendicularity of the walls upon which it is set. In addition, the linearity of the lucite console contributes to the style. It is especially functional as the lucite gives the appearance of almost being non-existent in its translucent quality. It is the perfect accompaniment for any narrow entry / hallway. The chair rail is used as both a decorative motif and a means of bringing a tall, narrow space to feel more proportional.
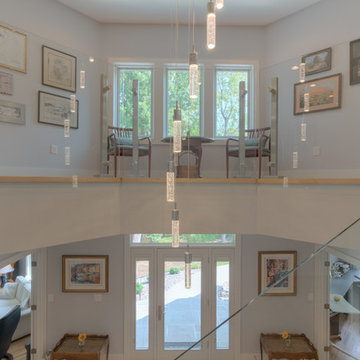
The simple and clean lines of this space is a backdrop to the modern stainless steel and glass stair.
ワシントンD.C.にある高級な広いモダンスタイルのおしゃれな廊下 (青い壁、淡色無垢フローリング) の写真
ワシントンD.C.にある高級な広いモダンスタイルのおしゃれな廊下 (青い壁、淡色無垢フローリング) の写真
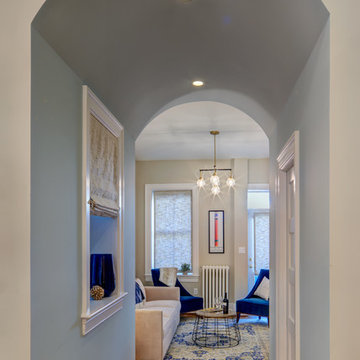
Stu Estler
ワシントンD.C.にあるお手頃価格の中くらいなトランジショナルスタイルのおしゃれな廊下 (青い壁、淡色無垢フローリング、茶色い床) の写真
ワシントンD.C.にあるお手頃価格の中くらいなトランジショナルスタイルのおしゃれな廊下 (青い壁、淡色無垢フローリング、茶色い床) の写真
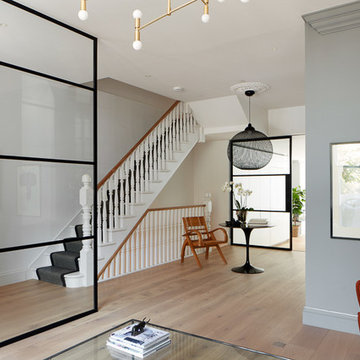
Matt Clayton Photography
ロンドンにある中くらいなコンテンポラリースタイルのおしゃれな廊下 (青い壁、淡色無垢フローリング、茶色い床) の写真
ロンドンにある中くらいなコンテンポラリースタイルのおしゃれな廊下 (青い壁、淡色無垢フローリング、茶色い床) の写真
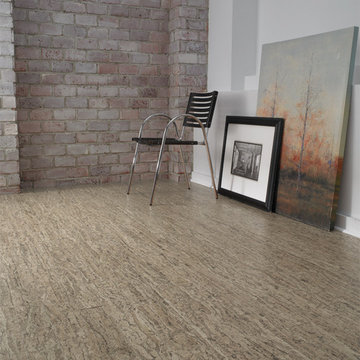
Color: Almada-Tira-Areia
シカゴにあるお手頃価格の中くらいなインダストリアルスタイルのおしゃれな廊下 (青い壁、コルクフローリング) の写真
シカゴにあるお手頃価格の中くらいなインダストリアルスタイルのおしゃれな廊下 (青い壁、コルクフローリング) の写真
廊下 (レンガの床、コルクフローリング、淡色無垢フローリング、青い壁) の写真
9
