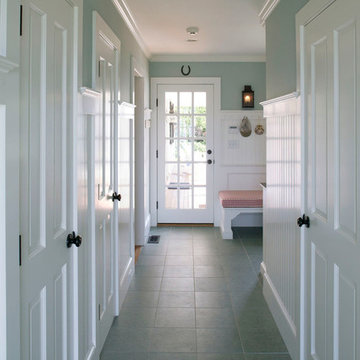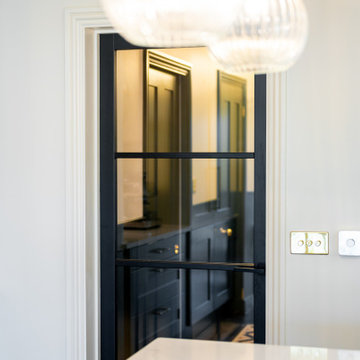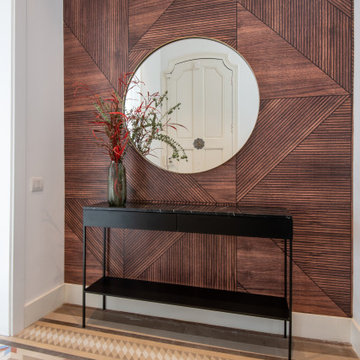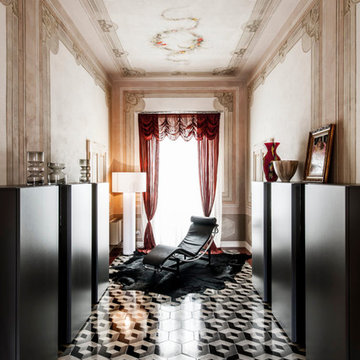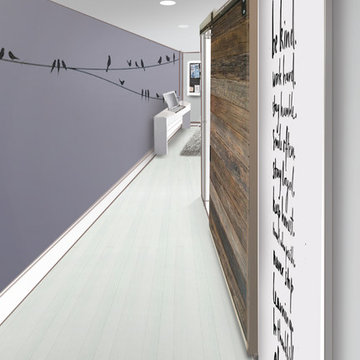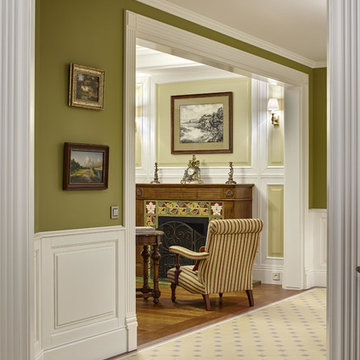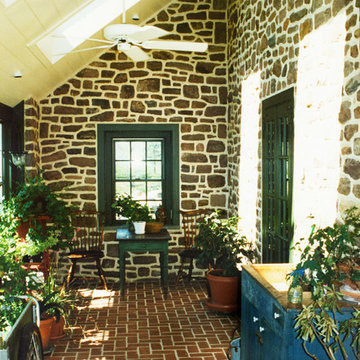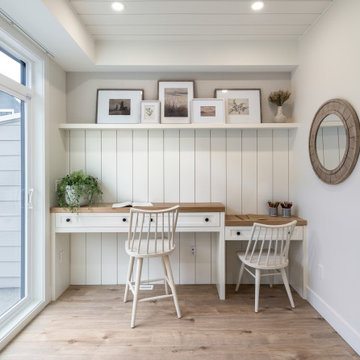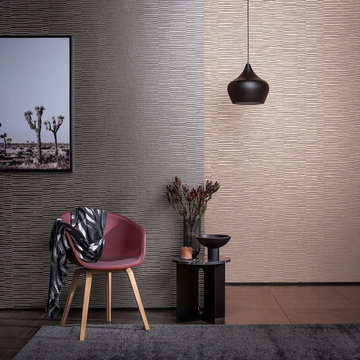廊下 (レンガの床、セラミックタイルの床、ラミネートの床、マルチカラーの壁) の写真
絞り込み:
資材コスト
並び替え:今日の人気順
写真 1〜20 枚目(全 104 枚)
1/5
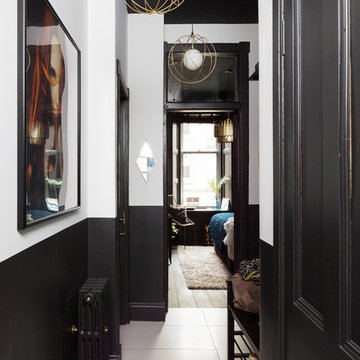
This small apartment hallway offers an welcome change from the traditional light spaces, this one uses monochrome paint to pack a punch and give a taste of what the rest of the flat has to offer.
Photo - Susie Lowe
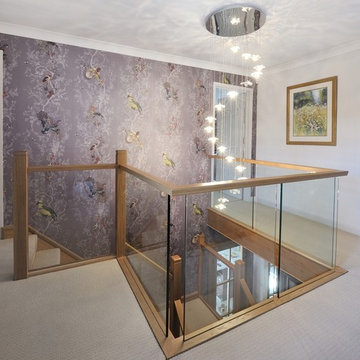
Beautiful glass staircase with patterned feature wallpaper and pendant light
バッキンガムシャーにある広いトラディショナルスタイルのおしゃれな廊下 (マルチカラーの壁、セラミックタイルの床、白い床) の写真
バッキンガムシャーにある広いトラディショナルスタイルのおしゃれな廊下 (マルチカラーの壁、セラミックタイルの床、白い床) の写真
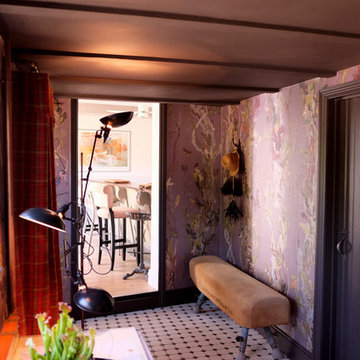
ハンプシャーにある中くらいなエクレクティックスタイルのおしゃれな廊下 (マルチカラーの壁、セラミックタイルの床、マルチカラーの床) の写真

On April 22, 2013, MainStreet Design Build began a 6-month construction project that ended November 1, 2013 with a beautiful 655 square foot addition off the rear of this client's home. The addition included this gorgeous custom kitchen, a large mudroom with a locker for everyone in the house, a brand new laundry room and 3rd car garage. As part of the renovation, a 2nd floor closet was also converted into a full bathroom, attached to a child’s bedroom; the formal living room and dining room were opened up to one another with custom columns that coordinated with existing columns in the family room and kitchen; and the front entry stairwell received a complete re-design.
KateBenjamin Photography
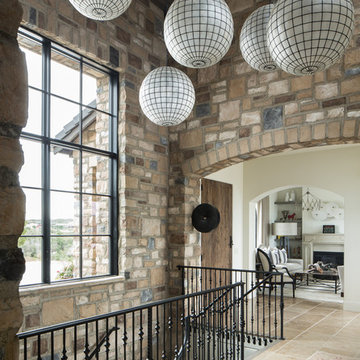
Modern Rustic Hallway with Statement Lighting, Photo by David Lauer
デンバーにある広いラスティックスタイルのおしゃれな廊下 (ベージュの床、マルチカラーの壁、セラミックタイルの床) の写真
デンバーにある広いラスティックスタイルのおしゃれな廊下 (ベージュの床、マルチカラーの壁、セラミックタイルの床) の写真
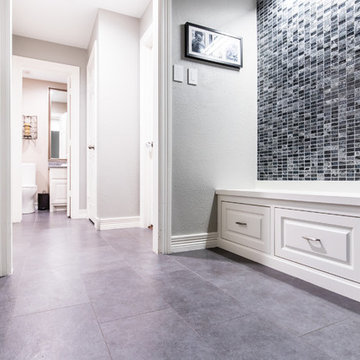
The Custom bench with storage is paired with the distinctive hues of AVANT SILVER NIGHT tile on the wall and the soft unpolished sandstone in modern black hues on the floor
This mosaic of natural stones is punctuated by a rich translucent glass in a mosaic of rectangles in Avant tile.
A perfect blend of classic elegance and contemporary arrangement, sure to inspire the most discerning designer
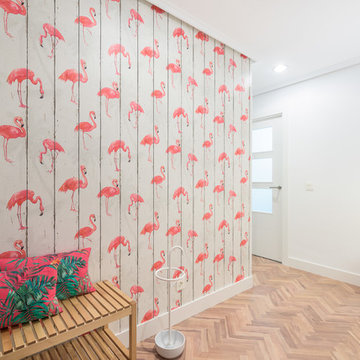
Proyecto y direccion de Obra: Juan Álvarez INTERIORISTA. by ESPACIO INTERIOR. Fotos Exepeteleku
他の地域にある中くらいなトロピカルスタイルのおしゃれな廊下 (マルチカラーの壁、ラミネートの床、茶色い床) の写真
他の地域にある中くらいなトロピカルスタイルのおしゃれな廊下 (マルチカラーの壁、ラミネートの床、茶色い床) の写真
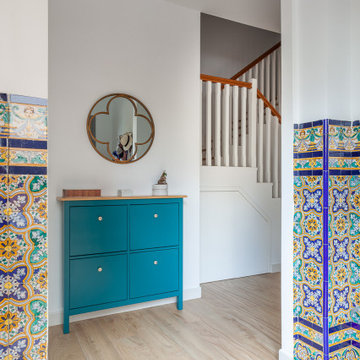
Manuel Pinilla acomete la reforma integral de una vivienda en el barrio sevillano de Nervión. Se trata de una casa pareada de los años 60 del arquitecto Ricardo Espiau con ciertos rasgos regionalistas que se han mantenido a pesar de las intervenciones que ha sufrido con el tiempo, incluyendo un anexo añadido al fondo de la parcela.
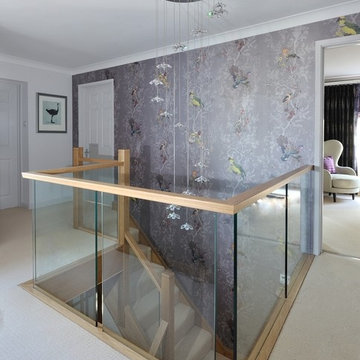
Beautiful glass staircase with patterned feature wallpaper and pendant light
バッキンガムシャーにある広いトラディショナルスタイルのおしゃれな廊下 (マルチカラーの壁、セラミックタイルの床、白い床) の写真
バッキンガムシャーにある広いトラディショナルスタイルのおしゃれな廊下 (マルチカラーの壁、セラミックタイルの床、白い床) の写真
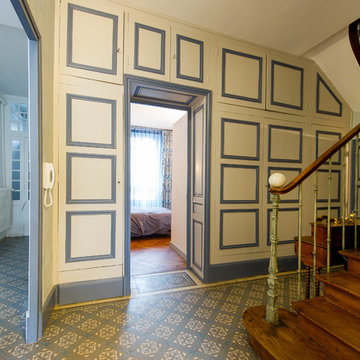
Pascal Simonin
リヨンにある中くらいなトランジショナルスタイルのおしゃれな廊下 (マルチカラーの壁、セラミックタイルの床) の写真
リヨンにある中くらいなトランジショナルスタイルのおしゃれな廊下 (マルチカラーの壁、セラミックタイルの床) の写真
廊下 (レンガの床、セラミックタイルの床、ラミネートの床、マルチカラーの壁) の写真
1
