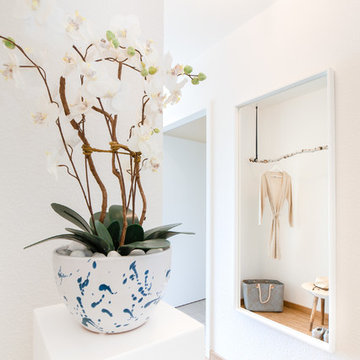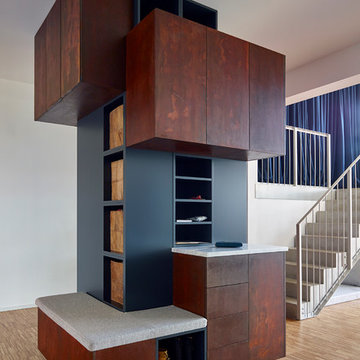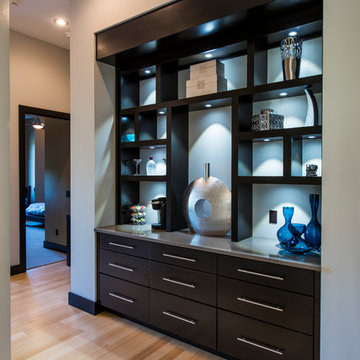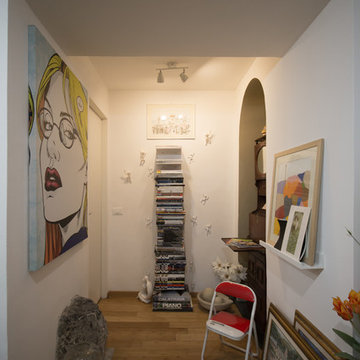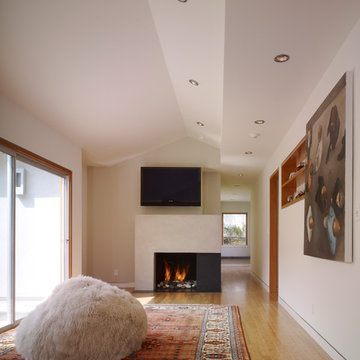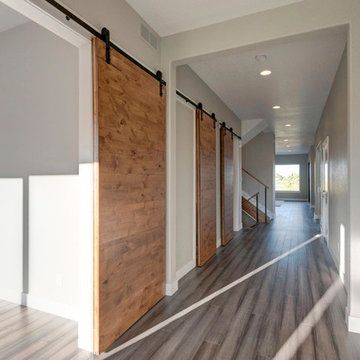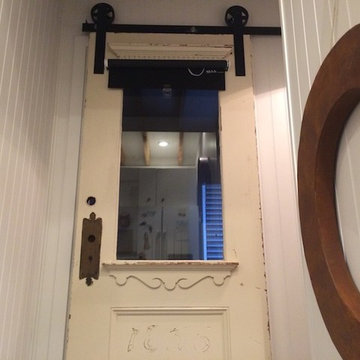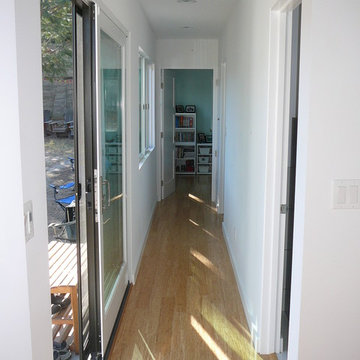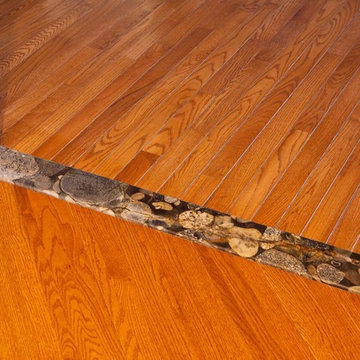小さな、広い廊下 (竹フローリング) の写真
絞り込み:
資材コスト
並び替え:今日の人気順
写真 1〜20 枚目(全 92 枚)
1/4
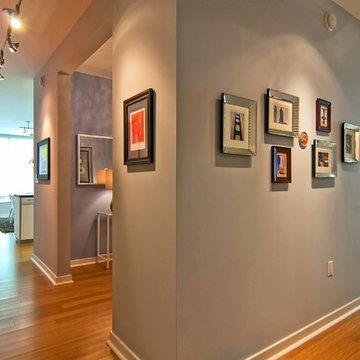
Hallway from great room to bedrooms featuring framed art.
Photo by LuxeHomeTours
サンフランシスコにある低価格の小さなコンテンポラリースタイルのおしゃれな廊下 (グレーの壁、竹フローリング) の写真
サンフランシスコにある低価格の小さなコンテンポラリースタイルのおしゃれな廊下 (グレーの壁、竹フローリング) の写真
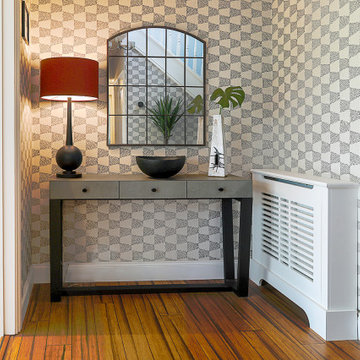
Wallpaper feature used within hall space to warm space up and create interesting alcoves within.
バッキンガムシャーにある高級な広いコンテンポラリースタイルのおしゃれな廊下 (青い壁、竹フローリング、茶色い床、壁紙) の写真
バッキンガムシャーにある高級な広いコンテンポラリースタイルのおしゃれな廊下 (青い壁、竹フローリング、茶色い床、壁紙) の写真
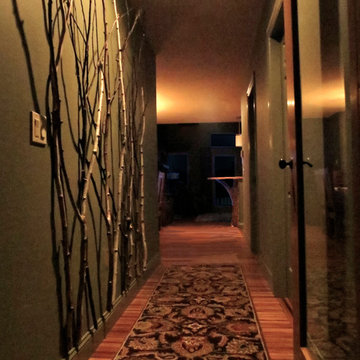
To add some visual interest to the walls in the hall, I added some not-so-randomly selected and placed branches from my neighbor's tree which they were cutting down during this renovation. At night, when the branches are downlit, the effect is quite dramatic. The base of that tree provided a great pedestal for the kitchen's bar top which can be seen from the entry.
Photo by Sandra J. Curtis, ASID
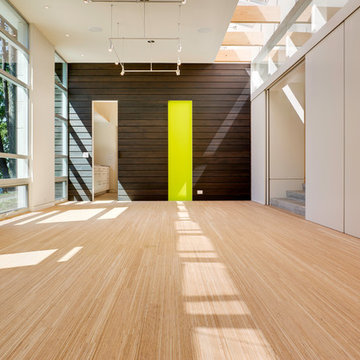
Photographer: Jay Goodrich
シアトルにある小さなモダンスタイルのおしゃれな廊下 (白い壁、竹フローリング) の写真
シアトルにある小さなモダンスタイルのおしゃれな廊下 (白い壁、竹フローリング) の写真
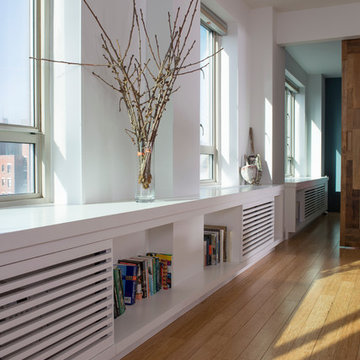
Window ledge with shelving
Photo by Erik Rank
ニューヨークにある小さなコンテンポラリースタイルのおしゃれな廊下 (白い壁、竹フローリング) の写真
ニューヨークにある小さなコンテンポラリースタイルのおしゃれな廊下 (白い壁、竹フローリング) の写真

Auf nur neun Meter breitem Grundstück erstellte die Zimmerei SYNdikat AG (Reutlingen) nach Plänen des Architekten Claus Deeg (Korntal-Münchingen) einen reinen Holzbau. Das Gebäude bietet unglaubliche 210 Quadratmeter Nutzfläche!
Fotos: www.bernhardmuellerfoto.de
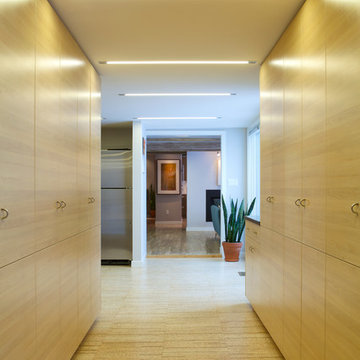
Custom closets and storage solutions built by Baxter Construction
フィラデルフィアにある広いコンテンポラリースタイルのおしゃれな廊下 (ベージュの壁、竹フローリング) の写真
フィラデルフィアにある広いコンテンポラリースタイルのおしゃれな廊下 (ベージュの壁、竹フローリング) の写真
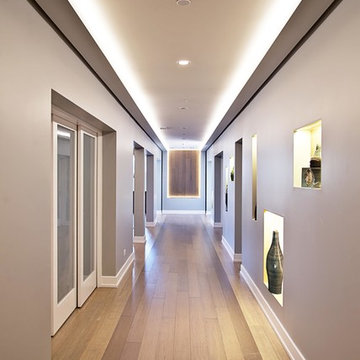
Luxury basement build-out featuring kitchenette/bar, family room/theater, office, bathroom, exercise room, & secret door. Photos by Black Olive Photographic.
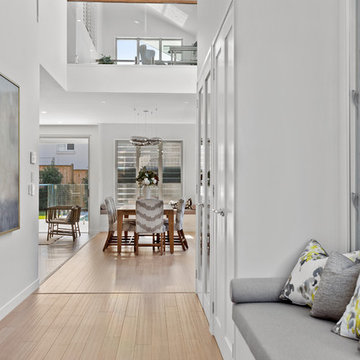
Architecturally inspired split level residence offering 5 bedrooms, 3 bathrooms, powder room, media room, office/parents retreat, butlers pantry, alfresco area, in ground pool plus so much more. Quality designer fixtures and fittings throughout making this property modern and luxurious with a contemporary feel. The clever use of screens and front entry gatehouse offer privacy and seclusion.
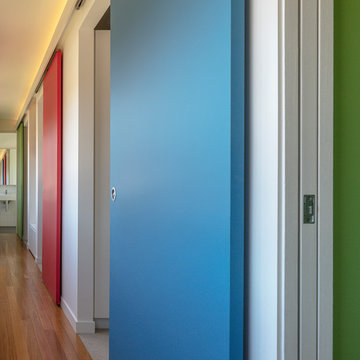
Ben Wrigley
キャンベラにある高級な小さなコンテンポラリースタイルのおしゃれな廊下 (白い壁、竹フローリング、茶色い床) の写真
キャンベラにある高級な小さなコンテンポラリースタイルのおしゃれな廊下 (白い壁、竹フローリング、茶色い床) の写真
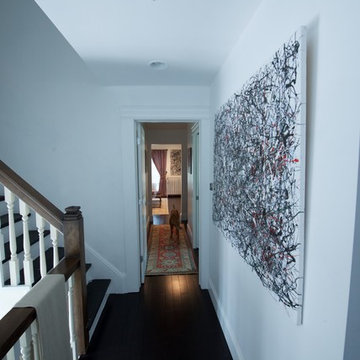
2nd floor landing and hallway to Master Suite
デンバーにある低価格の小さなトランジショナルスタイルのおしゃれな廊下 (白い壁、竹フローリング) の写真
デンバーにある低価格の小さなトランジショナルスタイルのおしゃれな廊下 (白い壁、竹フローリング) の写真
小さな、広い廊下 (竹フローリング) の写真
1
