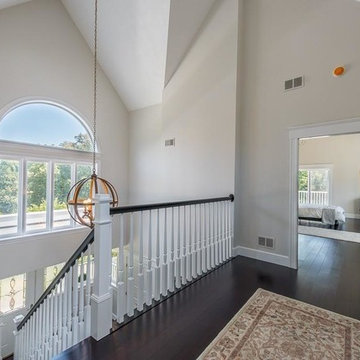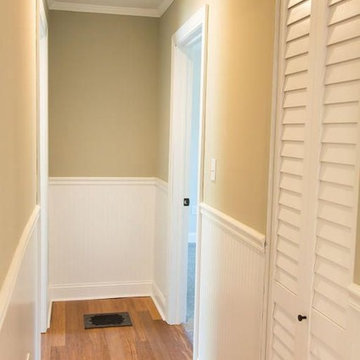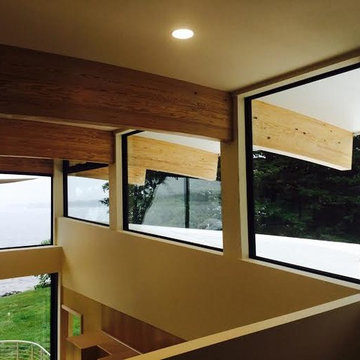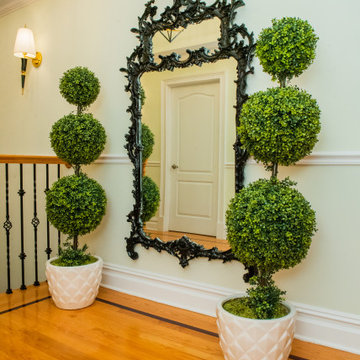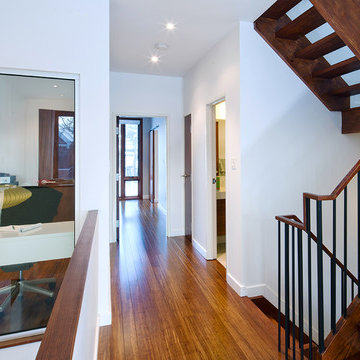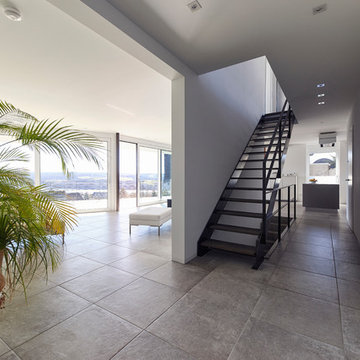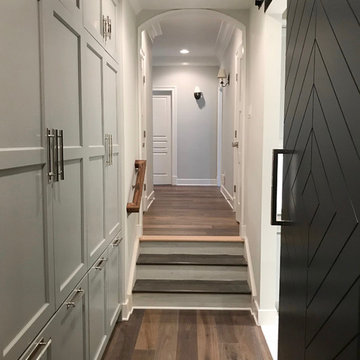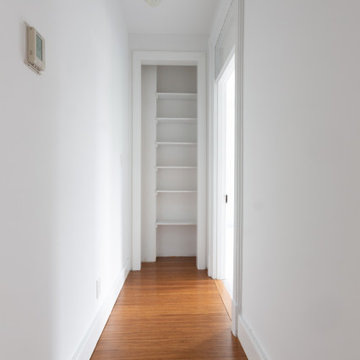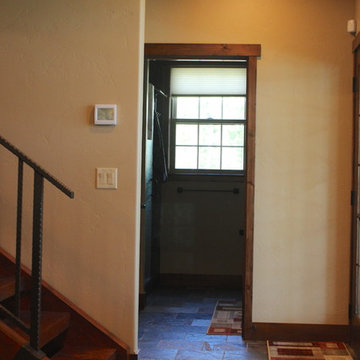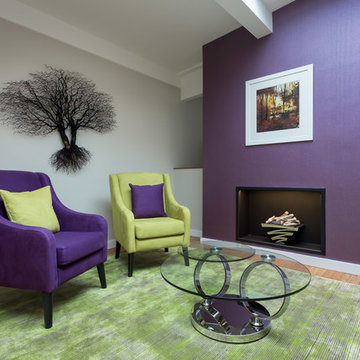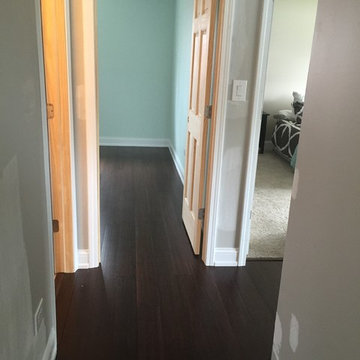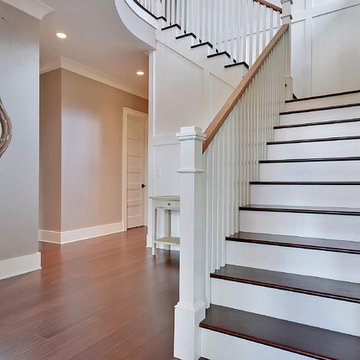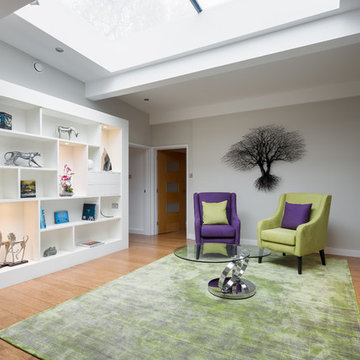廊下 (竹フローリング、スレートの床、茶色い床) の写真
絞り込み:
資材コスト
並び替え:今日の人気順
写真 61〜80 枚目(全 84 枚)
1/4
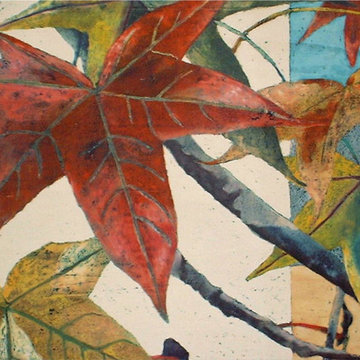
Custom fine art is commissioned for the music room.
他の地域にあるラグジュアリーな広いトラディショナルスタイルのおしゃれな廊下 (白い壁、竹フローリング、茶色い床) の写真
他の地域にあるラグジュアリーな広いトラディショナルスタイルのおしゃれな廊下 (白い壁、竹フローリング、茶色い床) の写真
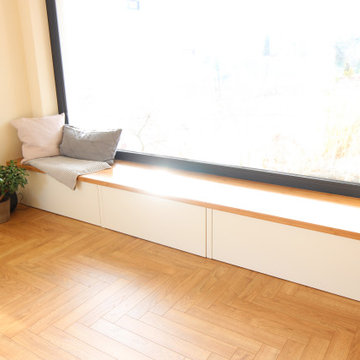
Wandscheibentreppe in Bambus mit weiss
ドレスデンにあるお手頃価格の中くらいなコンテンポラリースタイルのおしゃれな廊下 (グレーの壁、竹フローリング、茶色い床、クロスの天井、壁紙) の写真
ドレスデンにあるお手頃価格の中くらいなコンテンポラリースタイルのおしゃれな廊下 (グレーの壁、竹フローリング、茶色い床、クロスの天井、壁紙) の写真
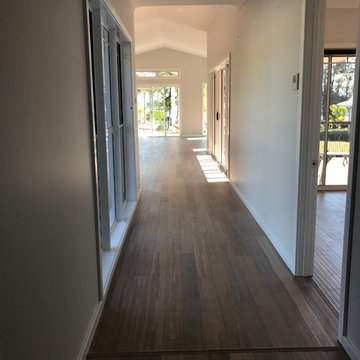
Hallway with Glass Wall on Left Hand Side linking into Garden, Media Room to the right and Kitchen / Dining/Living to Rear
セントラルコーストにある高級な中くらいなビーチスタイルのおしゃれな廊下 (グレーの壁、竹フローリング、茶色い床) の写真
セントラルコーストにある高級な中くらいなビーチスタイルのおしゃれな廊下 (グレーの壁、竹フローリング、茶色い床) の写真
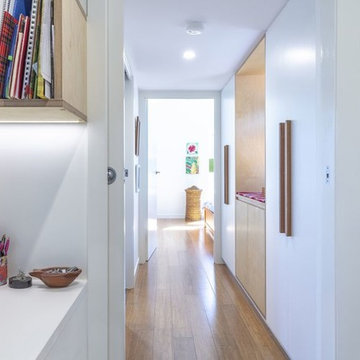
Ben Wrigley
キャンベラにあるお手頃価格の小さなコンテンポラリースタイルのおしゃれな廊下 (白い壁、竹フローリング、茶色い床) の写真
キャンベラにあるお手頃価格の小さなコンテンポラリースタイルのおしゃれな廊下 (白い壁、竹フローリング、茶色い床) の写真
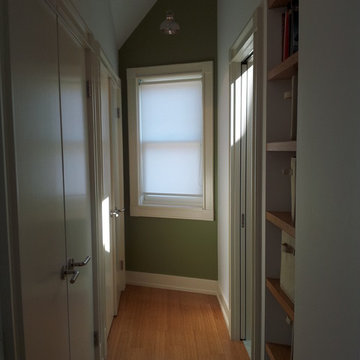
Path to the master bath; bamboo floor and shelves. CVA photography
シカゴにある高級な小さな地中海スタイルのおしゃれな廊下 (マルチカラーの壁、竹フローリング、茶色い床) の写真
シカゴにある高級な小さな地中海スタイルのおしゃれな廊下 (マルチカラーの壁、竹フローリング、茶色い床) の写真
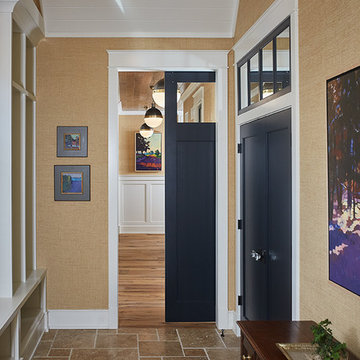
Interior Design: Vision Interiors by Visbeen
Builder: J. Peterson Homes
Photographer: Ashley Avila Photography
The best of the past and present meet in this distinguished design. Custom craftsmanship and distinctive detailing give this lakefront residence its vintage flavor while an open and light-filled floor plan clearly mark it as contemporary. With its interesting shingled roof lines, abundant windows with decorative brackets and welcoming porch, the exterior takes in surrounding views while the interior meets and exceeds contemporary expectations of ease and comfort. The main level features almost 3,000 square feet of open living, from the charming entry with multiple window seats and built-in benches to the central 15 by 22-foot kitchen, 22 by 18-foot living room with fireplace and adjacent dining and a relaxing, almost 300-square-foot screened-in porch. Nearby is a private sitting room and a 14 by 15-foot master bedroom with built-ins and a spa-style double-sink bath with a beautiful barrel-vaulted ceiling. The main level also includes a work room and first floor laundry, while the 2,165-square-foot second level includes three bedroom suites, a loft and a separate 966-square-foot guest quarters with private living area, kitchen and bedroom. Rounding out the offerings is the 1,960-square-foot lower level, where you can rest and recuperate in the sauna after a workout in your nearby exercise room. Also featured is a 21 by 18-family room, a 14 by 17-square-foot home theater, and an 11 by 12-foot guest bedroom suite.
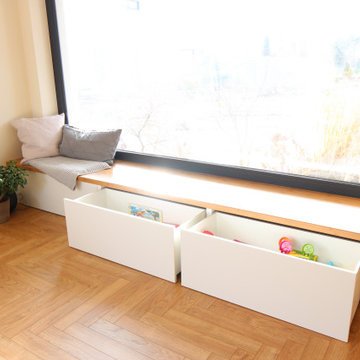
Wandscheibentreppe in Bambus mit weiss
ドレスデンにあるお手頃価格の中くらいなコンテンポラリースタイルのおしゃれな廊下 (グレーの壁、竹フローリング、茶色い床、クロスの天井、壁紙) の写真
ドレスデンにあるお手頃価格の中くらいなコンテンポラリースタイルのおしゃれな廊下 (グレーの壁、竹フローリング、茶色い床、クロスの天井、壁紙) の写真
廊下 (竹フローリング、スレートの床、茶色い床) の写真
4
