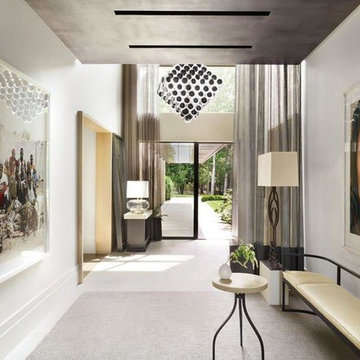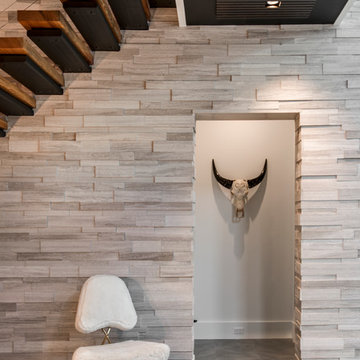巨大な、広い廊下 (竹フローリング、磁器タイルの床) の写真
絞り込み:
資材コスト
並び替え:今日の人気順
写真 1〜20 枚目(全 1,053 枚)
1/5
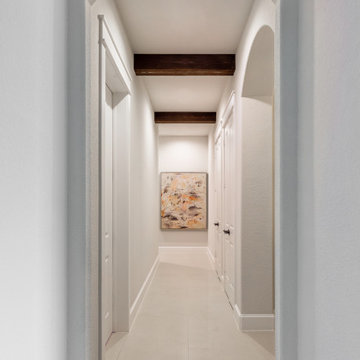
Long hallway with exposed beams
ヒューストンにある低価格の広い地中海スタイルのおしゃれな廊下 (白い壁、磁器タイルの床、ベージュの床、表し梁) の写真
ヒューストンにある低価格の広い地中海スタイルのおしゃれな廊下 (白い壁、磁器タイルの床、ベージュの床、表し梁) の写真

The Design Styles Architecture team beautifully remodeled the exterior and interior of this Carolina Circle home. The home was originally built in 1973 and was 5,860 SF; the remodel added 1,000 SF to the total under air square-footage. The exterior of the home was revamped to take your typical Mediterranean house with yellow exterior paint and red Spanish style roof and update it to a sleek exterior with gray roof, dark brown trim, and light cream walls. Additions were done to the home to provide more square footage under roof and more room for entertaining. The master bathroom was pushed out several feet to create a spacious marbled master en-suite with walk in shower, standing tub, walk in closets, and vanity spaces. A balcony was created to extend off of the second story of the home, creating a covered lanai and outdoor kitchen on the first floor. Ornamental columns and wrought iron details inside the home were removed or updated to create a clean and sophisticated interior. The master bedroom took the existing beam support for the ceiling and reworked it to create a visually stunning ceiling feature complete with up-lighting and hanging chandelier creating a warm glow and ambiance to the space. An existing second story outdoor balcony was converted and tied in to the under air square footage of the home, and is now used as a workout room that overlooks the ocean. The existing pool and outdoor area completely updated and now features a dock, a boat lift, fire features and outdoor dining/ kitchen.
Photo by: Design Styles Architecture
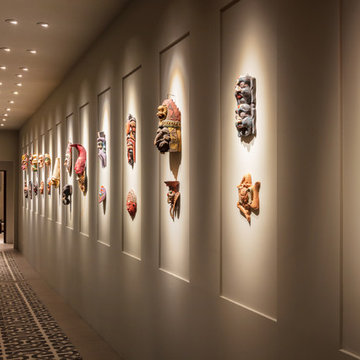
A collection of masks from all over the world is featured in this hallway to the master wing of the home. Recessed areas in the wall subtly provide frames for the variety of sizes and styles of the masks. Flat weave rugs with a tribal feeling contribute to the global feeling of the collection.
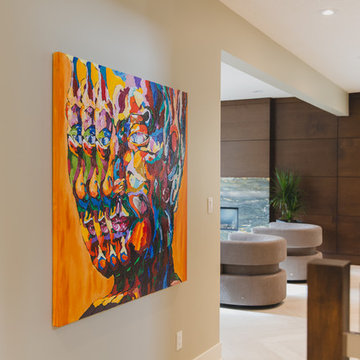
Photo by Kristin Zabos
エドモントンにある広いコンテンポラリースタイルのおしゃれな廊下 (グレーの壁、磁器タイルの床、グレーの床) の写真
エドモントンにある広いコンテンポラリースタイルのおしゃれな廊下 (グレーの壁、磁器タイルの床、グレーの床) の写真
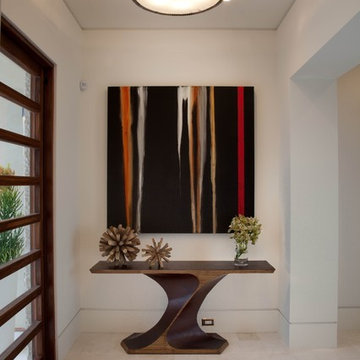
The estate was built by PBS Construction and expertly designed by acclaimed architect Claude Anthony Marengo to seamlessly blend indoor and outdoor living with each room allowing for breathtaking views all the way to Mexico.
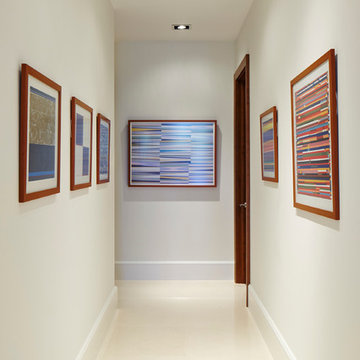
The hallway resembles an art gallery with many pieces of artwork that have been skillfully lit to truly display their beauty.
マイアミにある巨大なコンテンポラリースタイルのおしゃれな廊下 (白い壁、磁器タイルの床) の写真
マイアミにある巨大なコンテンポラリースタイルのおしゃれな廊下 (白い壁、磁器タイルの床) の写真
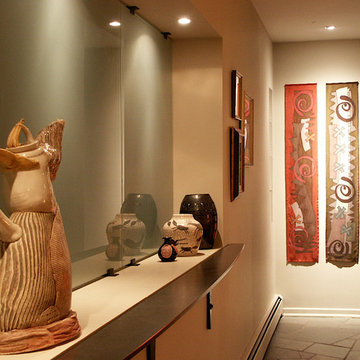
The frosted glazing to the left was installed to screen the view from the front of the house into the space, while creating additional space for display.
A relatively contained project scope to highlight and display artworks cherished by this client. We highlighted the best parts of the space that already existed - the full-height glass expanse that opened onto the very generous and wonderfully landscaped back garden - and focused on it, while making subtle adjustments to accommodate the program.
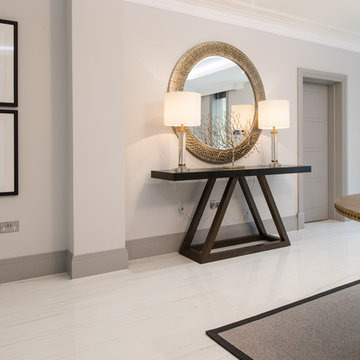
Floor: Marble Look Porcelain Tile Minoli Marvel Bianco Dolomite Lappato 75/150
ロンドンにある広いコンテンポラリースタイルのおしゃれな廊下 (磁器タイルの床、ベージュの床) の写真
ロンドンにある広いコンテンポラリースタイルのおしゃれな廊下 (磁器タイルの床、ベージュの床) の写真
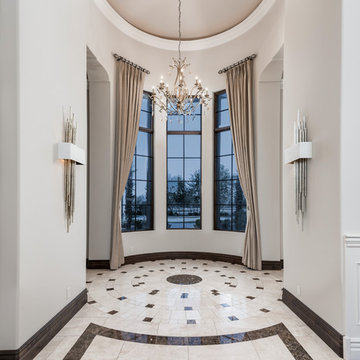
Entryway featuring a vaulted ceiling, crown molding, custom chandelier, window treatments, and marble floor.
フェニックスにあるラグジュアリーな巨大な地中海スタイルのおしゃれな廊下 (白い壁、磁器タイルの床、マルチカラーの床) の写真
フェニックスにあるラグジュアリーな巨大な地中海スタイルのおしゃれな廊下 (白い壁、磁器タイルの床、マルチカラーの床) の写真

We did the painting, flooring, electricity, and lighting. As well as the meeting room remodeling. We did a cubicle office addition. We divided small offices for the employee. Float tape texture, sheetrock, cabinet, front desks, drop ceilings, we did all of them and the final look exceed client expectation

Kasia Karska Design is a design-build firm located in the heart of the Vail Valley and Colorado Rocky Mountains. The design and build process should feel effortless and enjoyable. Our strengths at KKD lie in our comprehensive approach. We understand that when our clients look for someone to design and build their dream home, there are many options for them to choose from.
With nearly 25 years of experience, we understand the key factors that create a successful building project.
-Seamless Service – we handle both the design and construction in-house
-Constant Communication in all phases of the design and build
-A unique home that is a perfect reflection of you
-In-depth understanding of your requirements
-Multi-faceted approach with additional studies in the traditions of Vaastu Shastra and Feng Shui Eastern design principles
Because each home is entirely tailored to the individual client, they are all one-of-a-kind and entirely unique. We get to know our clients well and encourage them to be an active part of the design process in order to build their custom home. One driving factor as to why our clients seek us out is the fact that we handle all phases of the home design and build. There is no challenge too big because we have the tools and the motivation to build your custom home. At Kasia Karska Design, we focus on the details; and, being a women-run business gives us the advantage of being empathetic throughout the entire process. Thanks to our approach, many clients have trusted us with the design and build of their homes.
If you’re ready to build a home that’s unique to your lifestyle, goals, and vision, Kasia Karska Design’s doors are always open. We look forward to helping you design and build the home of your dreams, your own personal sanctuary.
巨大な、広い廊下 (竹フローリング、磁器タイルの床) の写真
1



