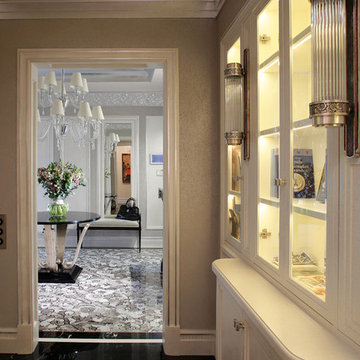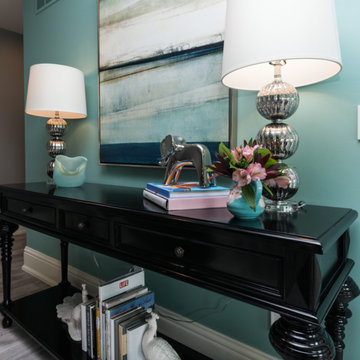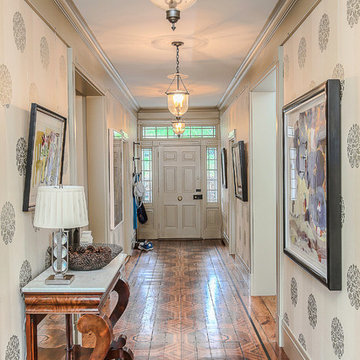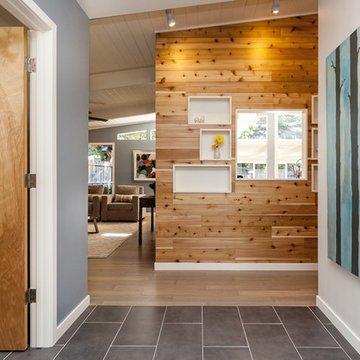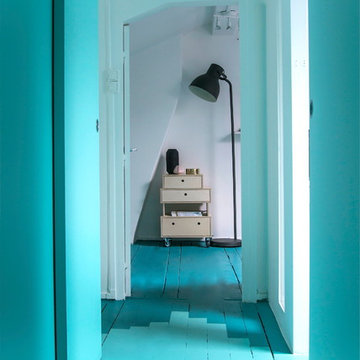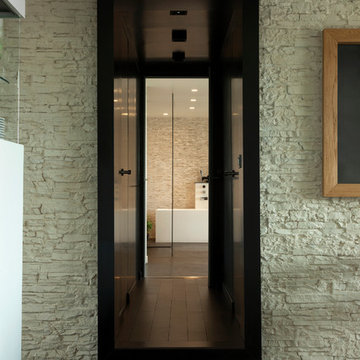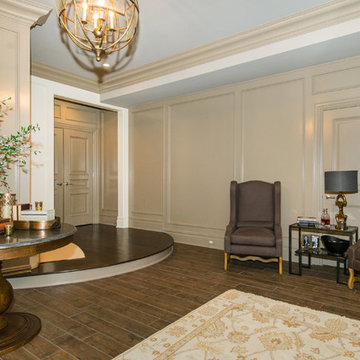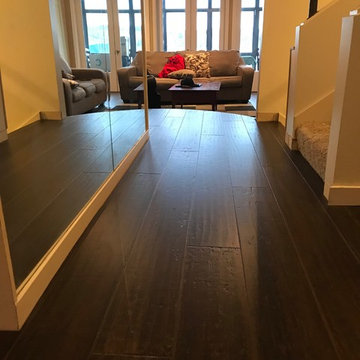中くらいな廊下 (竹フローリング、塗装フローリング、ベージュの壁、青い壁) の写真
絞り込み:
資材コスト
並び替え:今日の人気順
写真 1〜20 枚目(全 61 枚)
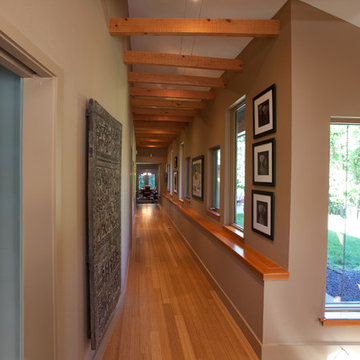
Hallway, also called "dog trot", with a continuous shelf and vaulted ceiling with exposed wood beams in the Gracehaus in Portland, Oregon by Integrate Architecture & Planning

When Cummings Architects first met with the owners of this understated country farmhouse, the building’s layout and design was an incoherent jumble. The original bones of the building were almost unrecognizable. All of the original windows, doors, flooring, and trims – even the country kitchen – had been removed. Mathew and his team began a thorough design discovery process to find the design solution that would enable them to breathe life back into the old farmhouse in a way that acknowledged the building’s venerable history while also providing for a modern living by a growing family.
The redesign included the addition of a new eat-in kitchen, bedrooms, bathrooms, wrap around porch, and stone fireplaces. To begin the transforming restoration, the team designed a generous, twenty-four square foot kitchen addition with custom, farmers-style cabinetry and timber framing. The team walked the homeowners through each detail the cabinetry layout, materials, and finishes. Salvaged materials were used and authentic craftsmanship lent a sense of place and history to the fabric of the space.
The new master suite included a cathedral ceiling showcasing beautifully worn salvaged timbers. The team continued with the farm theme, using sliding barn doors to separate the custom-designed master bath and closet. The new second-floor hallway features a bold, red floor while new transoms in each bedroom let in plenty of light. A summer stair, detailed and crafted with authentic details, was added for additional access and charm.
Finally, a welcoming farmer’s porch wraps around the side entry, connecting to the rear yard via a gracefully engineered grade. This large outdoor space provides seating for large groups of people to visit and dine next to the beautiful outdoor landscape and the new exterior stone fireplace.
Though it had temporarily lost its identity, with the help of the team at Cummings Architects, this lovely farmhouse has regained not only its former charm but also a new life through beautifully integrated modern features designed for today’s family.
Photo by Eric Roth
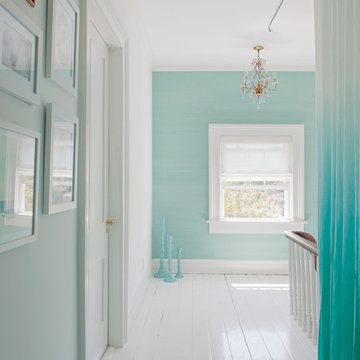
Richard Leo Johnson
Wall Color: Super White - Regal Aqua Satin, Latex Flat (Benjamin Moore)
Trim Color: Super White - Oil, Semi Gloss (Benjamin Moore)
Floor Color: Super White - Oil, Semi Gloss (Benjamin Moore)
Wallpaper: Orissa Silk TT62702 - Seabrook
Window Treatment: Custom White Linen Roman Shade (Maureen Eason Designs)
Chandelier: Hidden Galleries
Curtain System: Covoc
Curtain Fabric: Mazane Saraille - Designer's Guild
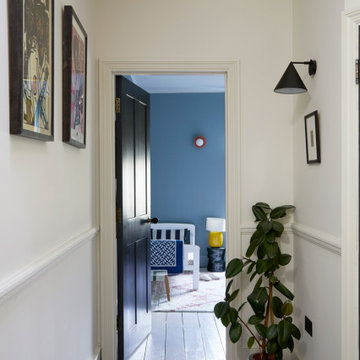
A view into the bedroom from the first floor landing.
ロンドンにある中くらいなモダンスタイルのおしゃれな廊下 (ベージュの壁、塗装フローリング、黒い床) の写真
ロンドンにある中くらいなモダンスタイルのおしゃれな廊下 (ベージュの壁、塗装フローリング、黒い床) の写真
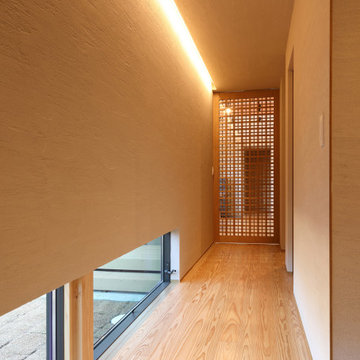
リビングへ入る格子扉 ガラス越しに薪ストーブの炎が揺らいでいます。
他の地域にある高級な中くらいなアジアンスタイルのおしゃれな廊下 (ベージュの壁、塗装フローリング、茶色い床、ベージュの天井) の写真
他の地域にある高級な中くらいなアジアンスタイルのおしゃれな廊下 (ベージュの壁、塗装フローリング、茶色い床、ベージュの天井) の写真
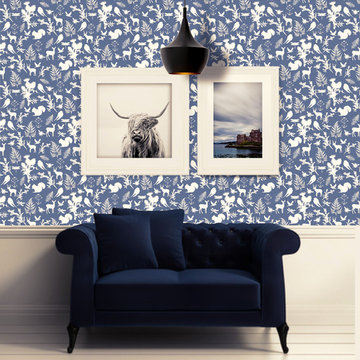
A Highland Riot’ is a collection inspired by the Scottish highlands. Highlands is a design inspired by the view from Aunt’s garden, which greeted me and my coffee every morning on my own highland adventure. This silhouette design has been designed to capture your attention, drawing you in and allowing you to get lost amongst the woodland creatures and abundance of nature which are all native to Scotland. Designed for the wilderness lovers, the explorers and those partial to a ‘wee dram’. This design can be immediately customised to any particular colourway of your choosing for large orders.
Let’s bring the outside in!
All of our wallpapers are printed right here in the UK; printed on the highest quality substrate. With each roll measuring 52cms by 10 metres. This is a paste the wall product with a straight repeat. Due to the bespoke nature of our product we strongly recommend the purchase of a 17cm by 20cm sample through our shop, prior to purchase to ensure you are happy with the colours.
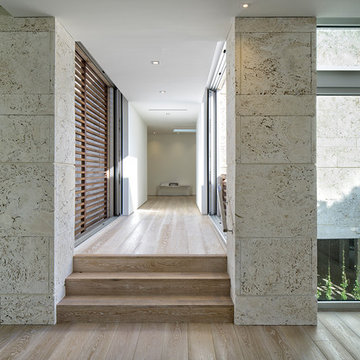
Photography © Claudio Manzoni
マイアミにあるラグジュアリーな中くらいなビーチスタイルのおしゃれな廊下 (ベージュの壁、竹フローリング、ベージュの床) の写真
マイアミにあるラグジュアリーな中くらいなビーチスタイルのおしゃれな廊下 (ベージュの壁、竹フローリング、ベージュの床) の写真
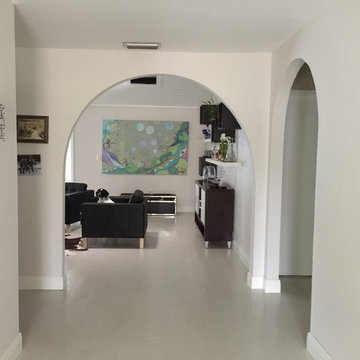
7" wide White Hickory Planks with a white glazed surface
オーランドにあるお手頃価格の中くらいなビーチスタイルのおしゃれな廊下 (ベージュの壁、塗装フローリング、ベージュの床) の写真
オーランドにあるお手頃価格の中くらいなビーチスタイルのおしゃれな廊下 (ベージュの壁、塗装フローリング、ベージュの床) の写真
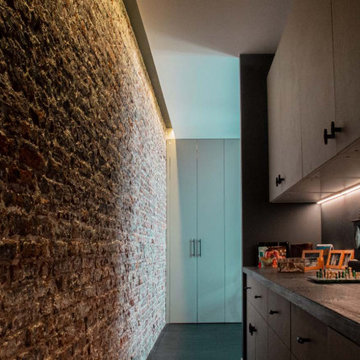
Derrière la porte de la chambre pricipale, nous entrons dans sa galerie privée équipée à droite de vastes rangements hauts et bas incluant une desserte pour les objets et photos personnels que les propriétaires ne souhaitent pas exposer dans le reste de l'appartement.
A droite le mur de brique original retrouvé sous le plâtre.
Au fond les placards sur mesure.
Toutes les poignées ont été commandées en Suède.
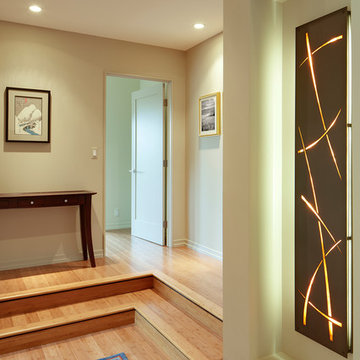
Elevation changes in the floor and wall alcoves make this hall unique. This custom home was designed and built by Meadowlark Design+Build in Ann Arbor, Michigan.
Photography by Dana Hoff Photography
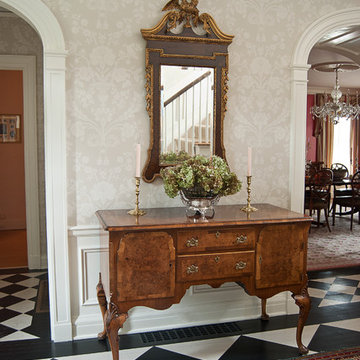
Nick Nunn
ニューヨークにある高級な中くらいなトラディショナルスタイルのおしゃれな廊下 (ベージュの壁、塗装フローリング、マルチカラーの床) の写真
ニューヨークにある高級な中くらいなトラディショナルスタイルのおしゃれな廊下 (ベージュの壁、塗装フローリング、マルチカラーの床) の写真
中くらいな廊下 (竹フローリング、塗装フローリング、ベージュの壁、青い壁) の写真
1
