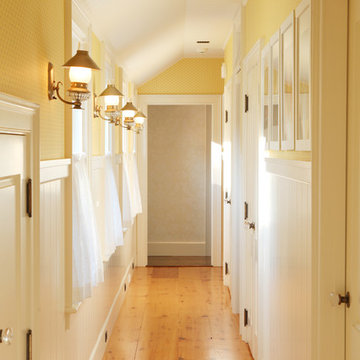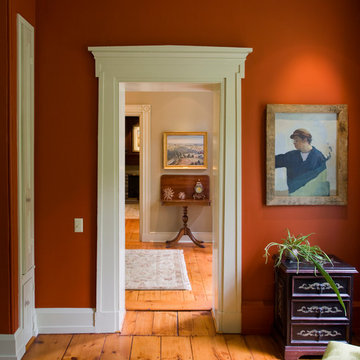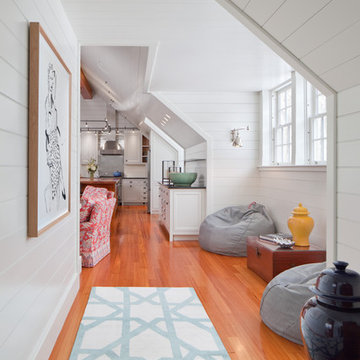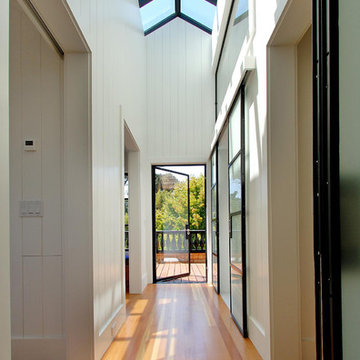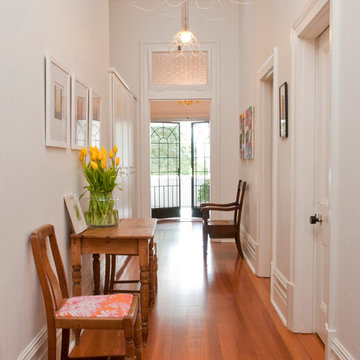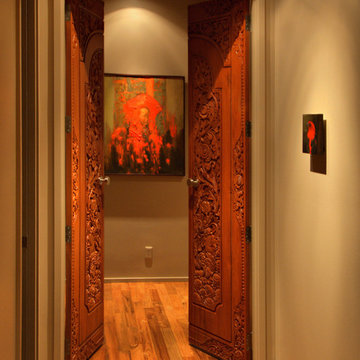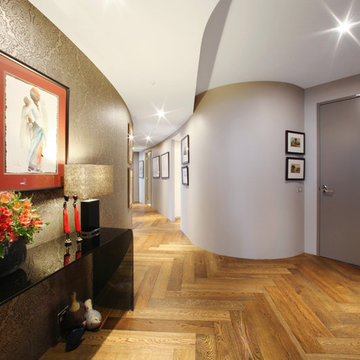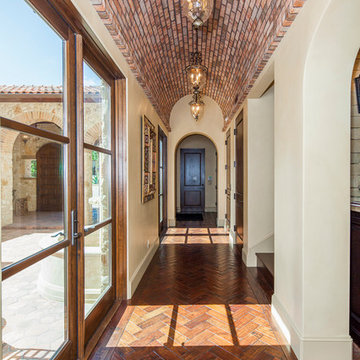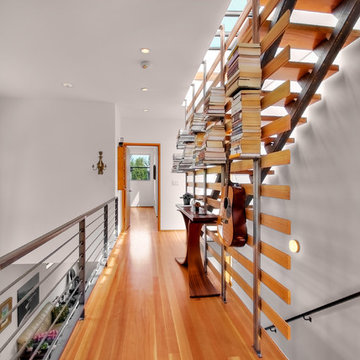廊下 (竹フローリング、無垢フローリング、オレンジの床、黄色い床) の写真
絞り込み:
資材コスト
並び替え:今日の人気順
写真 1〜20 枚目(全 109 枚)
1/5

David Trotter - 8TRACKstudios - www.8trackstudios.com
ロサンゼルスにあるミッドセンチュリースタイルのおしゃれな廊下 (オレンジの壁、無垢フローリング、オレンジの床) の写真
ロサンゼルスにあるミッドセンチュリースタイルのおしゃれな廊下 (オレンジの壁、無垢フローリング、オレンジの床) の写真
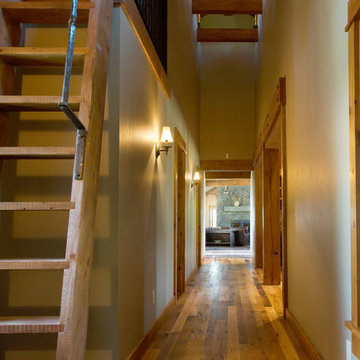
Set in a wildflower-filled mountain meadow, this Tuscan-inspired home is given a few design twists, incorporating the local mountain home flavor with modern design elements. The plan of the home is roughly 4500 square feet, and settled on the site in a single level. A series of ‘pods’ break the home into separate zones of use, as well as creating interesting exterior spaces.
Clean, contemporary lines work seamlessly with the heavy timbers throughout the interior spaces. An open concept plan for the great room, kitchen, and dining acts as the focus, and all other spaces radiate off that point. Bedrooms are designed to be cozy, with lots of storage with cubbies and built-ins. Natural lighting has been strategically designed to allow diffused light to filter into circulation spaces.
Exterior materials of historic planking, stone, slate roofing and stucco, along with accents of copper add a rich texture to the home. The use of these modern and traditional materials together results in a home that is exciting and unexpected.
(photos by Shelly Saunders)
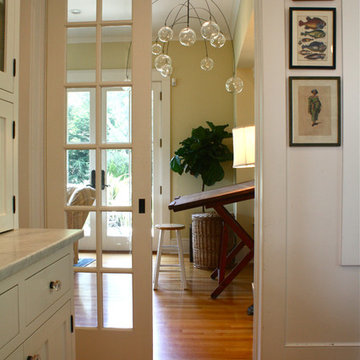
Shannon Malone © 2012 Houzz
サンフランシスコにあるトラディショナルスタイルのおしゃれな廊下 (ベージュの壁、無垢フローリング、オレンジの床) の写真
サンフランシスコにあるトラディショナルスタイルのおしゃれな廊下 (ベージュの壁、無垢フローリング、オレンジの床) の写真
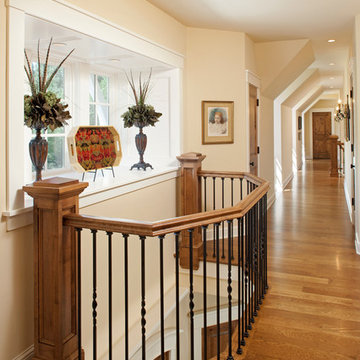
Builder: John Kraemer & Sons
Architecture: Sharratt Design & Co.
Interior Design: Katie Redpath Constable
Photography: Landmark Photography
ミネアポリスにあるトラディショナルスタイルのおしゃれな廊下 (ベージュの壁、無垢フローリング、黄色い床) の写真
ミネアポリスにあるトラディショナルスタイルのおしゃれな廊下 (ベージュの壁、無垢フローリング、黄色い床) の写真
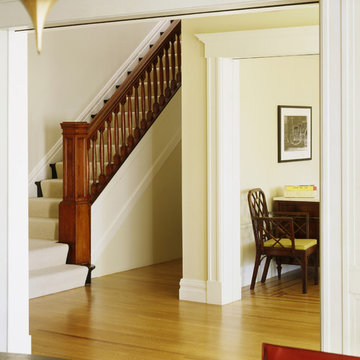
This 7,000 square foot renovation and addition maintains the graciousness and carefully-proportioned spaces of the historic 1907 home. The new construction includes a kitchen and family living area, a master bedroom suite, and a fourth floor dormer expansion. The subtle palette of materials, extensive built-in cabinetry, and careful integration of modern detailing and design, together create a fresh interpretation of the original design.
Photography: Matthew Millman Photography
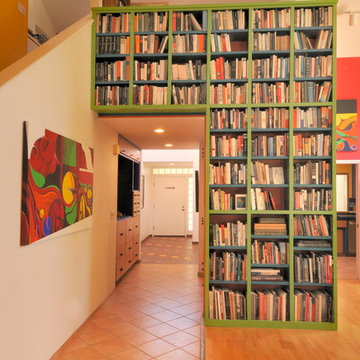
Morse Remodeling, Inc. and Custom Homes designed and built whole house remodel including front entry, dining room, and half bath addition. Customer also wished to construct new music room at the back yard. Design included keeping the existing sliding glass door to allow light and vistas from the backyard to be seen from the existing family room. The customer wished to display their own artwork throughout the house and emphasize the colorful creations by using the artwork's pallet and blend into the home seamlessly. A mix of modern design and contemporary styles were used for the front room addition. Color is emphasized throughout with natural light spilling in through clerestory windows and frosted glass block.
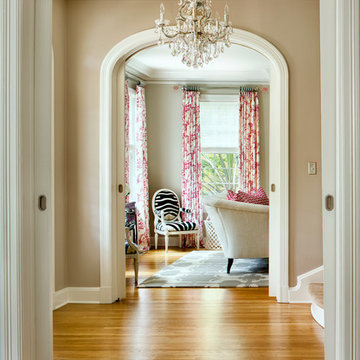
Martha O'Hara Interiors, Interior Design | Paul Finkel Photography
Please Note: All “related,” “similar,” and “sponsored” products tagged or listed by Houzz are not actual products pictured. They have not been approved by Martha O’Hara Interiors nor any of the professionals credited. For information about our work, please contact design@oharainteriors.com.
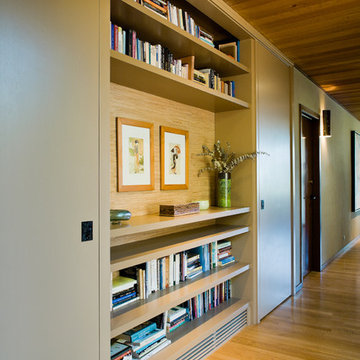
Entry hallway to mid-century-modern renovation with wood ceilings, wood baseboards and trim, hardwood floors, beige walls, and built-in bookcase in Berkeley hills, California
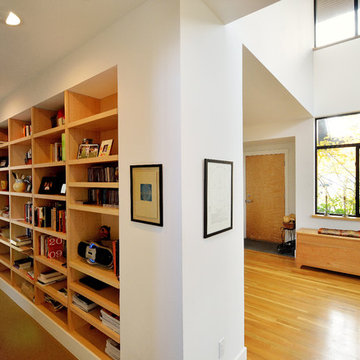
The library is a hallway is the connection to the living room and reading area and a simple filter from the entry.
Photo by: Joe Iano
シアトルにある高級な広いコンテンポラリースタイルのおしゃれな廊下 (白い壁、無垢フローリング、黄色い床) の写真
シアトルにある高級な広いコンテンポラリースタイルのおしゃれな廊下 (白い壁、無垢フローリング、黄色い床) の写真

Maryland Photography, Inc.
ワシントンD.C.にあるラグジュアリーな中くらいなトラディショナルスタイルのおしゃれな廊下 (白い壁、無垢フローリング、オレンジの床) の写真
ワシントンD.C.にあるラグジュアリーな中くらいなトラディショナルスタイルのおしゃれな廊下 (白い壁、無垢フローリング、オレンジの床) の写真
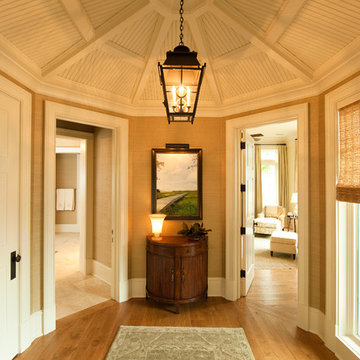
Octagonal Hallway with Painted Wood Ceiling
チャールストンにあるお手頃価格の中くらいなトラディショナルスタイルのおしゃれな廊下 (無垢フローリング、ベージュの壁、黄色い床) の写真
チャールストンにあるお手頃価格の中くらいなトラディショナルスタイルのおしゃれな廊下 (無垢フローリング、ベージュの壁、黄色い床) の写真
廊下 (竹フローリング、無垢フローリング、オレンジの床、黄色い床) の写真
1
