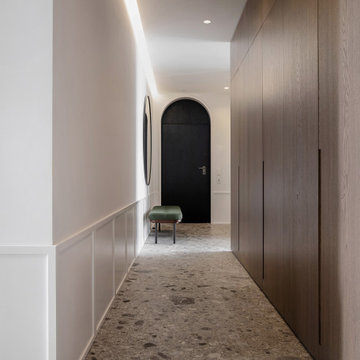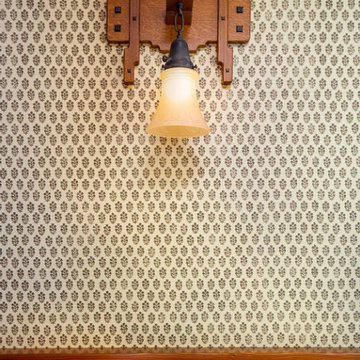廊下 (竹フローリング、大理石の床、スレートの床、全タイプの壁の仕上げ) の写真
絞り込み:
資材コスト
並び替え:今日の人気順
写真 1〜20 枚目(全 230 枚)
1/5

Beautiful hall with silk wall paper and hard wood floors wood paneling . Warm and inviting
他の地域にあるラグジュアリーな巨大なシャビーシック調のおしゃれな廊下 (茶色い壁、スレートの床、茶色い床、格子天井、壁紙) の写真
他の地域にあるラグジュアリーな巨大なシャビーシック調のおしゃれな廊下 (茶色い壁、スレートの床、茶色い床、格子天井、壁紙) の写真

Garderobe in hellgrau und Eiche. Hochschrank mit Kleiderstange und Schubkasten. Sitzbank mit Schubkasten. Eicheleisten mit Klapphaken.
ニュルンベルクにある高級な中くらいなモダンスタイルのおしゃれな廊下 (白い壁、スレートの床、黒い床、パネル壁) の写真
ニュルンベルクにある高級な中くらいなモダンスタイルのおしゃれな廊下 (白い壁、スレートの床、黒い床、パネル壁) の写真

Groin Vaulted Gallery.
ダラスにあるラグジュアリーな広い地中海スタイルのおしゃれな廊下 (ベージュの壁、大理石の床、白い床、三角天井、板張り壁) の写真
ダラスにあるラグジュアリーな広い地中海スタイルのおしゃれな廊下 (ベージュの壁、大理石の床、白い床、三角天井、板張り壁) の写真

This bookshelf unit is really classy and sets a good standard for the rest of the house. The client requested a primed finish to be hand-painted in-situ. All of our finished are done in the workshop, hence the bespoke panels and furniture you see in the pictures is not at its best. However, it should give an idea of our capacity to produce an outstanding work and quality.

In the early 50s, Herbert and Ruth Weiss attended a lecture by Bauhaus founder Walter Gropius hosted by MIT. They were fascinated by Gropius’ description of the ‘Five Fields’ community of 60 houses he and his firm, The Architect’s Collaborative (TAC), were designing in Lexington, MA. The Weiss’ fell in love with Gropius’ vision for a grouping of 60 modern houses to be arrayed around eight acres of common land that would include a community pool and playground. They soon had one of their own.The original, TAC-designed house was a single-slope design with a modest footprint of 800 square feet. Several years later, the Weiss’ commissioned modernist architect Henry Hoover to add a living room wing and new entry to the house. Hoover’s design included a wall of glass which opens to a charming pond carved into the outcropping of granite ledge.
After living in the house for 65 years, the Weiss’ sold the house to our client, who asked us to design a renovation that would respect the integrity of the vintage modern architecture. Our design focused on reorienting the kitchen, opening it up to the family room. The bedroom wing was redesigned to create a principal bedroom with en-suite bathroom. Interior finishes were edited to create a more fluid relationship between the original TAC home and Hoover’s addition. We worked closely with the builder, Patriot Custom Homes, to install Solar electric panels married to an efficient heat pump heating and cooling system. These updates integrate modern touches and high efficiency into a striking piece of architectural history.

A short hall leads into the master suite. In the background is the top of a three flight staircase. Storage is encased in custom cabinetry and paired with a compact built in desk.

Hallway featuring patterned marble flooring.
ロンドンにあるラグジュアリーなトラディショナルスタイルのおしゃれな廊下 (白い壁、大理石の床、マルチカラーの床、格子天井、羽目板の壁) の写真
ロンドンにあるラグジュアリーなトラディショナルスタイルのおしゃれな廊下 (白い壁、大理石の床、マルチカラーの床、格子天井、羽目板の壁) の写真
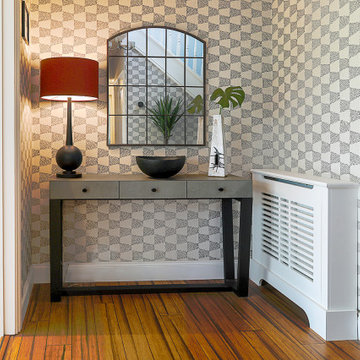
Wallpaper feature used within hall space to warm space up and create interesting alcoves within.
バッキンガムシャーにある高級な広いコンテンポラリースタイルのおしゃれな廊下 (青い壁、竹フローリング、茶色い床、壁紙) の写真
バッキンガムシャーにある高級な広いコンテンポラリースタイルのおしゃれな廊下 (青い壁、竹フローリング、茶色い床、壁紙) の写真
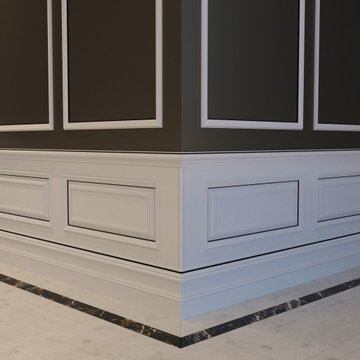
Luxury Interior Architecture showcasing the Genius Collection.
Your home is your castle and we specialise in designing unique, luxury, timeless interiors for you making your dreams become reality.

Hallway featuring a large custom artwork piece, antique honed marble flooring and mushroom board walls and ceiling.
チャールストンにあるミッドセンチュリースタイルのおしゃれな廊下 (大理石の床、板張り天井、板張り壁) の写真
チャールストンにあるミッドセンチュリースタイルのおしゃれな廊下 (大理石の床、板張り天井、板張り壁) の写真
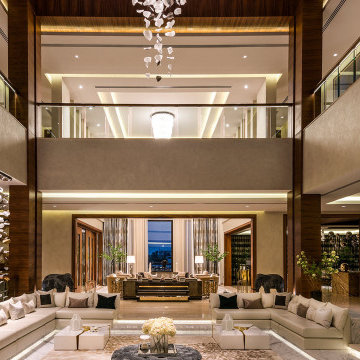
Contemporary Style, Open Floor Plan, Roof Covered Atrium with 3 Seating Sections, Cove Ceilings, Interior Balconies, Glass Railing, Marble Flooring, Large Murano Glass Chandeliers and Decorative Elements, High-Gloss Ebony Wood Custom Doors, Moldings, and Columns Paneling, Custom Large Sectionals in White Leather, Armchairs with Exterior in Taupe Fabric and Off-White Cushions, Ebony Wood with Polished Bronze Details Credenza, Marble Round Coffee Table, two Square with Golden Accents End Tables, Wool and Silk Patterned Custom Area Rugs, Pleated Curtains and Sheers, Light Beige Room Color Palette, Throw Pillows, Accessories, Painting, Plants.
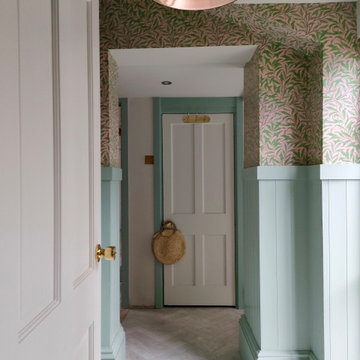
Hallways between kitchen and cloakroom
他の地域にある高級な中くらいなトラディショナルスタイルのおしゃれな廊下 (白い壁、大理石の床、壁紙) の写真
他の地域にある高級な中くらいなトラディショナルスタイルのおしゃれな廊下 (白い壁、大理石の床、壁紙) の写真
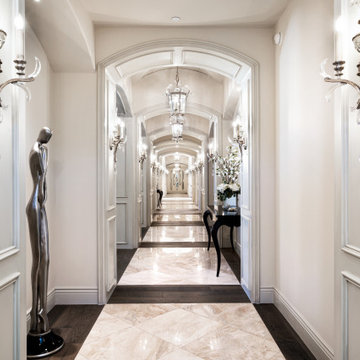
We can't get enough of this hallway's arched entryways, custom wall sconces, and the marble and wood floor.
フェニックスにあるラグジュアリーな巨大なミッドセンチュリースタイルのおしゃれな廊下 (白い壁、大理石の床、白い床、格子天井、パネル壁) の写真
フェニックスにあるラグジュアリーな巨大なミッドセンチュリースタイルのおしゃれな廊下 (白い壁、大理石の床、白い床、格子天井、パネル壁) の写真
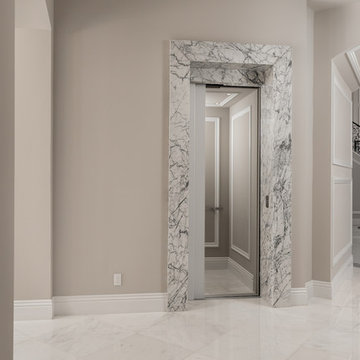
Home elevator's marble trim, baseboards, and marble floor.
フェニックスにあるラグジュアリーな巨大な地中海スタイルのおしゃれな廊下 (ベージュの壁、大理石の床、マルチカラーの床、格子天井、パネル壁) の写真
フェニックスにあるラグジュアリーな巨大な地中海スタイルのおしゃれな廊下 (ベージュの壁、大理石の床、マルチカラーの床、格子天井、パネル壁) の写真
廊下 (竹フローリング、大理石の床、スレートの床、全タイプの壁の仕上げ) の写真
1


