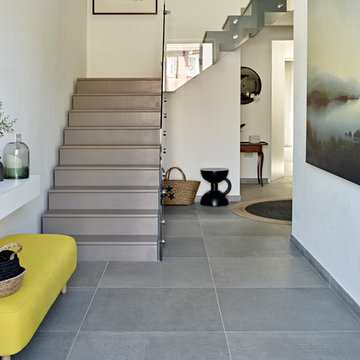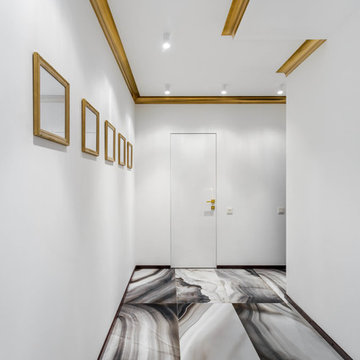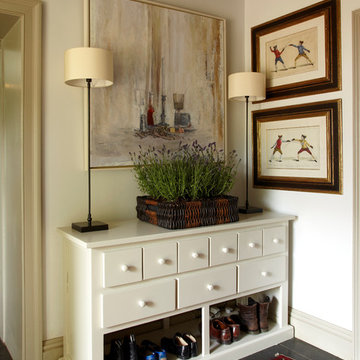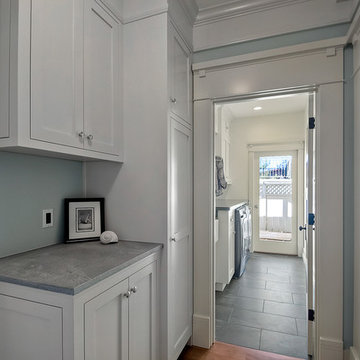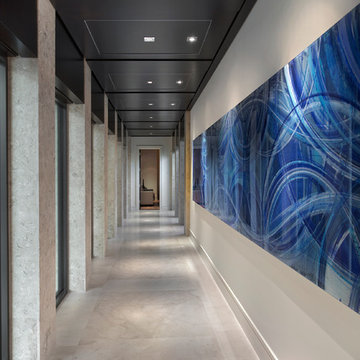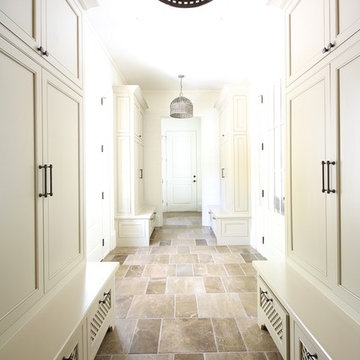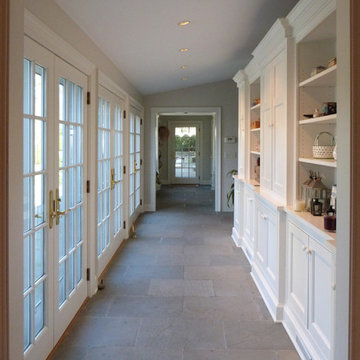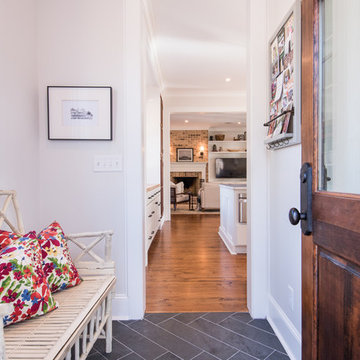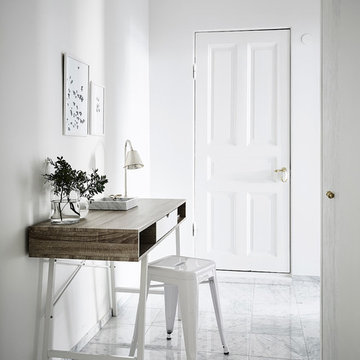廊下 (竹フローリング、大理石の床、スレートの床、緑の壁、白い壁) の写真
絞り込み:
資材コスト
並び替え:今日の人気順
写真 1〜20 枚目(全 1,143 枚)
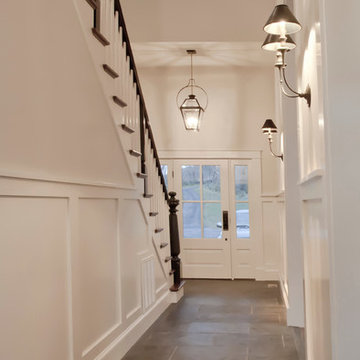
Camden Littleton Photography
ワシントンD.C.にある高級な中くらいなカントリー風のおしゃれな廊下 (白い壁、スレートの床) の写真
ワシントンD.C.にある高級な中くらいなカントリー風のおしゃれな廊下 (白い壁、スレートの床) の写真
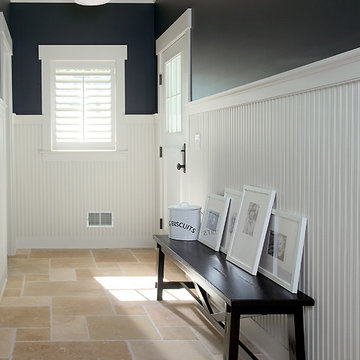
Packed with cottage attributes, Sunset View features an open floor plan without sacrificing intimate spaces. Detailed design elements and updated amenities add both warmth and character to this multi-seasonal, multi-level Shingle-style-inspired home.
Columns, beams, half-walls and built-ins throughout add a sense of Old World craftsmanship. Opening to the kitchen and a double-sided fireplace, the dining room features a lounge area and a curved booth that seats up to eight at a time. When space is needed for a larger crowd, furniture in the sitting area can be traded for an expanded table and more chairs. On the other side of the fireplace, expansive lake views are the highlight of the hearth room, which features drop down steps for even more beautiful vistas.
An unusual stair tower connects the home’s five levels. While spacious, each room was designed for maximum living in minimum space. In the lower level, a guest suite adds additional accommodations for friends or family. On the first level, a home office/study near the main living areas keeps family members close but also allows for privacy.
The second floor features a spacious master suite, a children’s suite and a whimsical playroom area. Two bedrooms open to a shared bath. Vanities on either side can be closed off by a pocket door, which allows for privacy as the child grows. A third bedroom includes a built-in bed and walk-in closet. A second-floor den can be used as a master suite retreat or an upstairs family room.
The rear entrance features abundant closets, a laundry room, home management area, lockers and a full bath. The easily accessible entrance allows people to come in from the lake without making a mess in the rest of the home. Because this three-garage lakefront home has no basement, a recreation room has been added into the attic level, which could also function as an additional guest room.
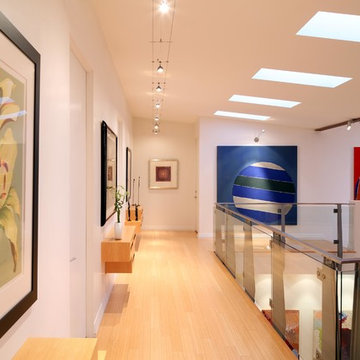
Open and airy Gallery Hallway overlooking a double story space below. The passageway is activated with custom lighting and colorful art pieces. Skylights add rhythm and balance to the space as well as natural indirect daylight.
Architecture: Welch Design Studio
Photo Credits: Erhard Pfeiffer
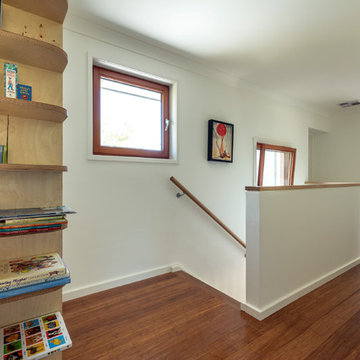
Ben Wrigley
キャンベラにあるお手頃価格の小さなコンテンポラリースタイルのおしゃれな廊下 (白い壁、竹フローリング、茶色い床) の写真
キャンベラにあるお手頃価格の小さなコンテンポラリースタイルのおしゃれな廊下 (白い壁、竹フローリング、茶色い床) の写真
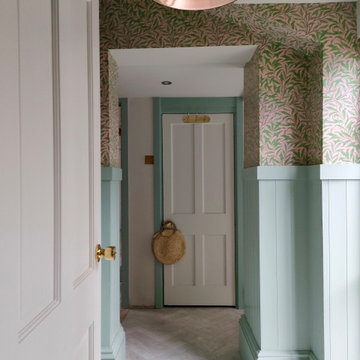
Hallways between kitchen and cloakroom
他の地域にある高級な中くらいなトラディショナルスタイルのおしゃれな廊下 (白い壁、大理石の床、壁紙) の写真
他の地域にある高級な中くらいなトラディショナルスタイルのおしゃれな廊下 (白い壁、大理石の床、壁紙) の写真

This huge hallway landing space was transformed from a neglected area to a cozy corner for sipping coffee, reading, relaxing, hosting friends and soaking in the sunlight whenever possible.
In this space I tried to use most of the furniture client already possessed. So, it's a great example of mixing up different materials like wooden armchair, marble & metal nesting tables, upholstered sofa, wood tripod lamp to create an eclectic yet elegant space.

Garderobe in hellgrau und Eiche. Hochschrank mit Kleiderstange und Schubkasten. Sitzbank mit Schubkasten. Eicheleisten mit Klapphaken.
ニュルンベルクにある高級な中くらいなモダンスタイルのおしゃれな廊下 (白い壁、スレートの床、黒い床、パネル壁) の写真
ニュルンベルクにある高級な中くらいなモダンスタイルのおしゃれな廊下 (白い壁、スレートの床、黒い床、パネル壁) の写真
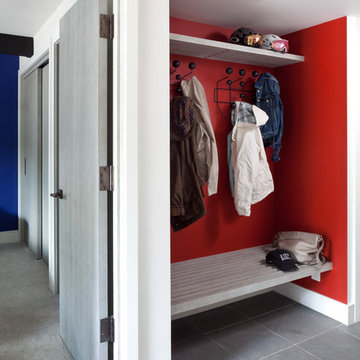
A small niche was carved out of the entry hallway to create a place for coats, hats and bench. As with other rooms in the unit, a colorful paint color was used to create a focal point and backdrop to the space.
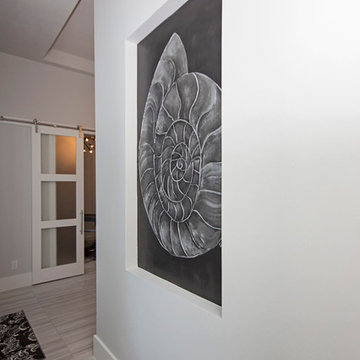
This gorgeous hand painted wall mural of a beach shell brings the Florida style to life in this home!
マイアミにあるラグジュアリーな広いモダンスタイルのおしゃれな廊下 (白い壁、大理石の床) の写真
マイアミにあるラグジュアリーな広いモダンスタイルのおしゃれな廊下 (白い壁、大理石の床) の写真
廊下 (竹フローリング、大理石の床、スレートの床、緑の壁、白い壁) の写真
1
