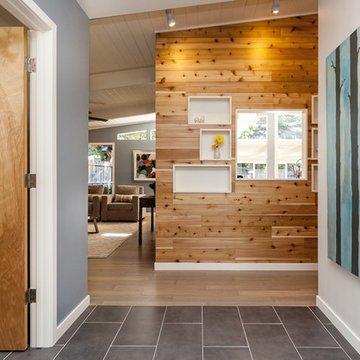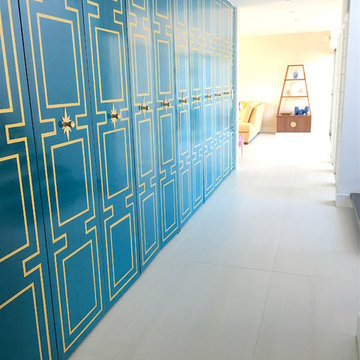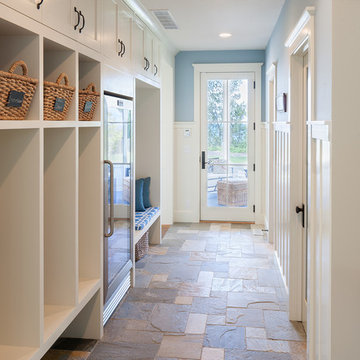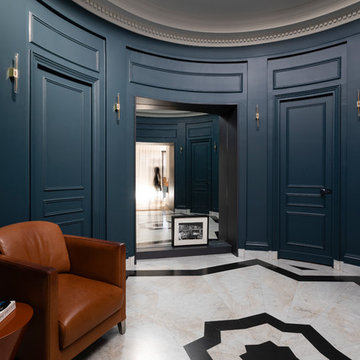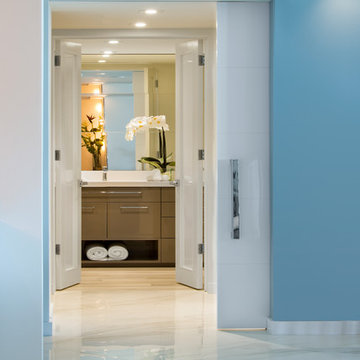廊下 (竹フローリング、大理石の床、スレートの床、青い壁) の写真
絞り込み:
資材コスト
並び替え:今日の人気順
写真 1〜20 枚目(全 50 枚)
1/5
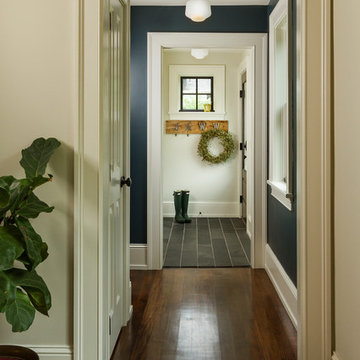
Building Design, Plans, and Interior Finishes by: Fluidesign Studio I Builder: Schmidt Homes Remodeling I Photographer: Seth Benn Photography
ミネアポリスにある小さなカントリー風のおしゃれな廊下 (青い壁、スレートの床) の写真
ミネアポリスにある小さなカントリー風のおしゃれな廊下 (青い壁、スレートの床) の写真

The Entry features a two-story foyer and stunning Gallery Hallway with two groin vault ceiling details, channeled columns and wood flooring with a white polished travertine inlay.
Raffia Grass Cloth wall coverings in an aqua colorway line the Gallery Hallway, with abstract artwork hung atop.
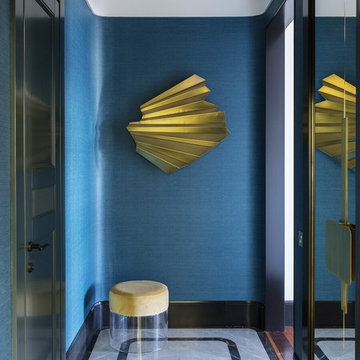
Ксения Брейво-дизайнер интерьера, декоратор. Фрагмент прихожей с видом на скульптуру.
モスクワにあるトランジショナルスタイルのおしゃれな廊下 (青い壁、大理石の床、グレーの床) の写真
モスクワにあるトランジショナルスタイルのおしゃれな廊下 (青い壁、大理石の床、グレーの床) の写真
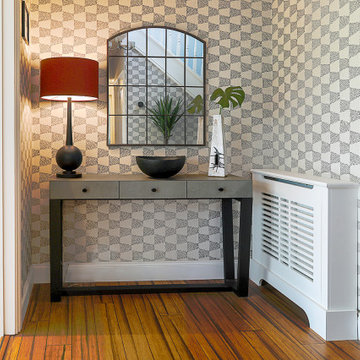
Wallpaper feature used within hall space to warm space up and create interesting alcoves within.
バッキンガムシャーにある高級な広いコンテンポラリースタイルのおしゃれな廊下 (青い壁、竹フローリング、茶色い床、壁紙) の写真
バッキンガムシャーにある高級な広いコンテンポラリースタイルのおしゃれな廊下 (青い壁、竹フローリング、茶色い床、壁紙) の写真
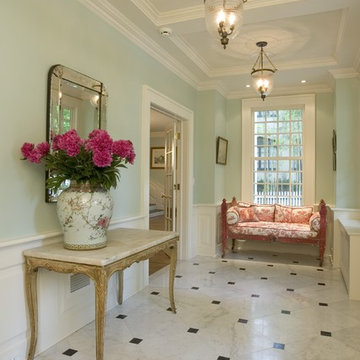
Entry hall, with new marble tile floor
ニューヨークにあるトラディショナルスタイルのおしゃれな廊下 (青い壁、大理石の床、マルチカラーの床) の写真
ニューヨークにあるトラディショナルスタイルのおしゃれな廊下 (青い壁、大理石の床、マルチカラーの床) の写真
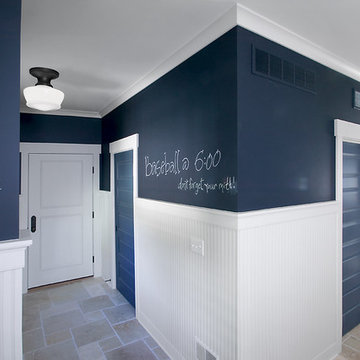
Packed with cottage attributes, Sunset View features an open floor plan without sacrificing intimate spaces. Detailed design elements and updated amenities add both warmth and character to this multi-seasonal, multi-level Shingle-style-inspired home.
Columns, beams, half-walls and built-ins throughout add a sense of Old World craftsmanship. Opening to the kitchen and a double-sided fireplace, the dining room features a lounge area and a curved booth that seats up to eight at a time. When space is needed for a larger crowd, furniture in the sitting area can be traded for an expanded table and more chairs. On the other side of the fireplace, expansive lake views are the highlight of the hearth room, which features drop down steps for even more beautiful vistas.
An unusual stair tower connects the home’s five levels. While spacious, each room was designed for maximum living in minimum space. In the lower level, a guest suite adds additional accommodations for friends or family. On the first level, a home office/study near the main living areas keeps family members close but also allows for privacy.
The second floor features a spacious master suite, a children’s suite and a whimsical playroom area. Two bedrooms open to a shared bath. Vanities on either side can be closed off by a pocket door, which allows for privacy as the child grows. A third bedroom includes a built-in bed and walk-in closet. A second-floor den can be used as a master suite retreat or an upstairs family room.
The rear entrance features abundant closets, a laundry room, home management area, lockers and a full bath. The easily accessible entrance allows people to come in from the lake without making a mess in the rest of the home. Because this three-garage lakefront home has no basement, a recreation room has been added into the attic level, which could also function as an additional guest room.
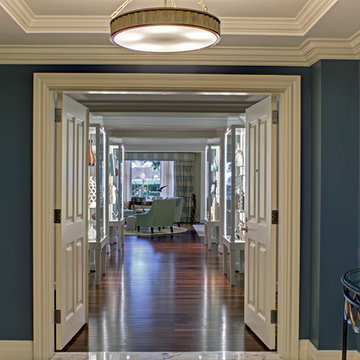
Outside entry to urban, waterfront condo in Baltimore.
ボルチモアにあるラグジュアリーな広いトランジショナルスタイルのおしゃれな廊下 (青い壁、大理石の床) の写真
ボルチモアにあるラグジュアリーな広いトランジショナルスタイルのおしゃれな廊下 (青い壁、大理石の床) の写真
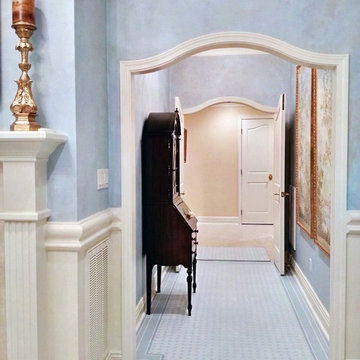
Classic arches draw the eye forward into the blue and ivory hall.
ニューオリンズにあるラグジュアリーな広いヴィクトリアン調のおしゃれな廊下 (青い壁、大理石の床、青い床) の写真
ニューオリンズにあるラグジュアリーな広いヴィクトリアン調のおしゃれな廊下 (青い壁、大理石の床、青い床) の写真
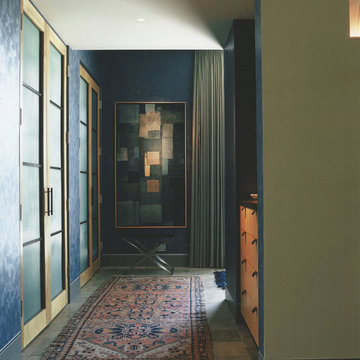
Italian blue marble floors and Manuel Canovas lacquer wallpaper in Indigo
シカゴにある広いエクレクティックスタイルのおしゃれな廊下 (青い壁、大理石の床、青い床) の写真
シカゴにある広いエクレクティックスタイルのおしゃれな廊下 (青い壁、大理石の床、青い床) の写真
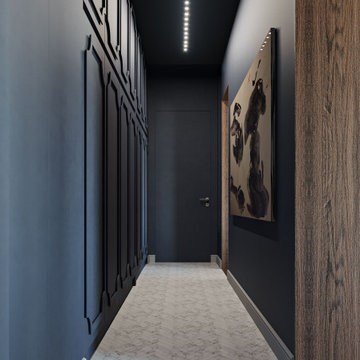
ローマにある広いコンテンポラリースタイルのおしゃれな廊下 (青い壁、大理石の床、白い床、折り上げ天井、羽目板の壁) の写真
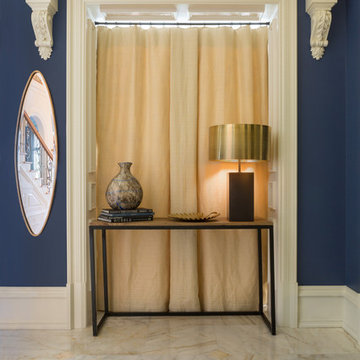
Angie Seckinger
ワシントンD.C.にあるお手頃価格の中くらいなトラディショナルスタイルのおしゃれな廊下 (青い壁、大理石の床、マルチカラーの床) の写真
ワシントンD.C.にあるお手頃価格の中くらいなトラディショナルスタイルのおしゃれな廊下 (青い壁、大理石の床、マルチカラーの床) の写真
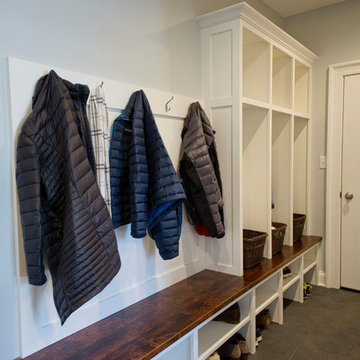
Wonderfully functional back hallway / mudroom in a 1990's generic builder's home renovation. Coat hooks and cubbies provide ample storage for this family's needs.
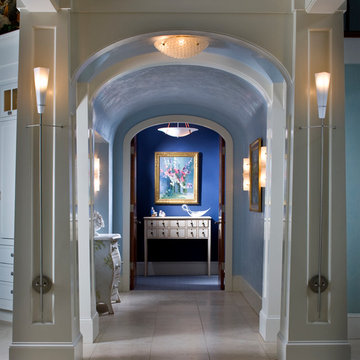
Photo Credit: Rixon Photography
ボストンにあるラグジュアリーな広いトラディショナルスタイルのおしゃれな廊下 (青い壁、大理石の床) の写真
ボストンにあるラグジュアリーな広いトラディショナルスタイルのおしゃれな廊下 (青い壁、大理石の床) の写真
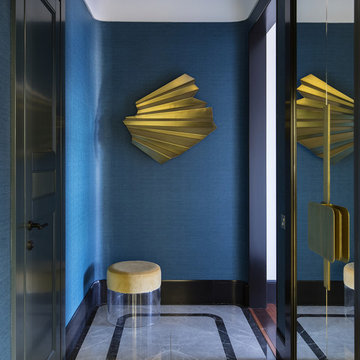
Дизайнер Ксения Брейво, фотограф Кристина Никишина
モスクワにあるコンテンポラリースタイルのおしゃれな廊下 (大理石の床、青い壁、グレーの床) の写真
モスクワにあるコンテンポラリースタイルのおしゃれな廊下 (大理石の床、青い壁、グレーの床) の写真
廊下 (竹フローリング、大理石の床、スレートの床、青い壁) の写真
1

