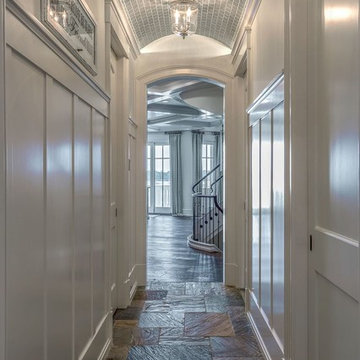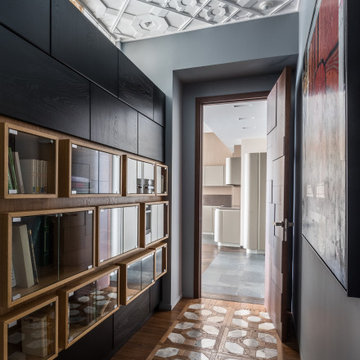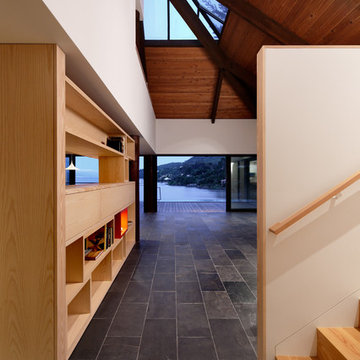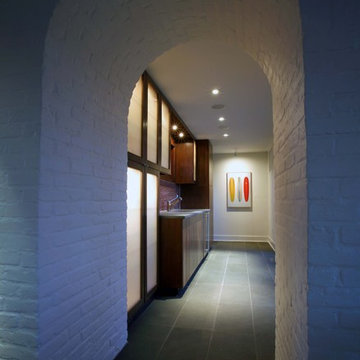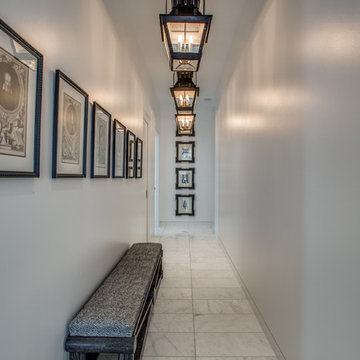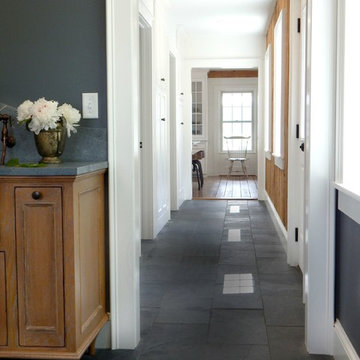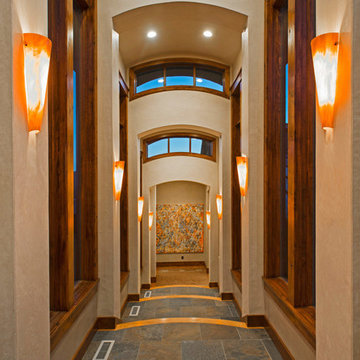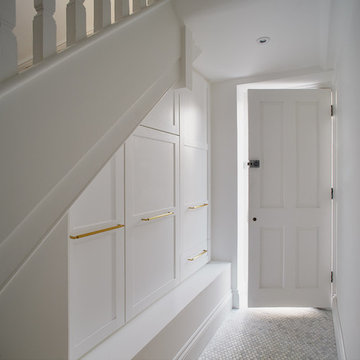廊下 (竹フローリング、大理石の床、スレートの床、グレーの床) の写真
絞り込み:
資材コスト
並び替え:今日の人気順
写真 1〜20 枚目(全 303 枚)
1/5

Photos by Whitney Kamman
他の地域にある広いラスティックスタイルのおしゃれな廊下 (茶色い壁、グレーの床、スレートの床) の写真
他の地域にある広いラスティックスタイルのおしゃれな廊下 (茶色い壁、グレーの床、スレートの床) の写真

ニューヨークにあるお手頃価格の中くらいなトランジショナルスタイルのおしゃれな廊下 (グレーの壁、スレートの床、グレーの床) の写真

By Leicht www.leichtusa.com
Handless kitchen, high Gloss lacquered
Program:01 LARGO-FG | FG 120 frosty white
Program: 2 AVANCE-FG | FG 120 frosty white
Handle 779.000 kick-fitting
Worktop Corian, colour: glacier white
Sink Corian, model: Fonatana
Taps Dornbacht, model: Lot
Electric appliances Siemens | Novy
www.massiv-passiv.lu

Traditional Kitchen remodel in Ladue we completed in 2017. We expanded the entrance to the galley kitchen almost 4 feet. This was a complete remodel except the slate floors, which our team protected throughout the remodel. The end result is absolutely stunning. Custom white cabinetry with marble countertops, custom bookcases, floor to ceiling pantry cabinets and Viking appliances are just a few of the upgrades in this kitchen.

Luxury living done with energy-efficiency in mind. From the Insulated Concrete Form walls to the solar panels, this home has energy-efficient features at every turn. Luxury abounds with hardwood floors from a tobacco barn, custom cabinets, to vaulted ceilings. The indoor basketball court and golf simulator give family and friends plenty of fun options to explore. This home has it all.
Elise Trissel photograph
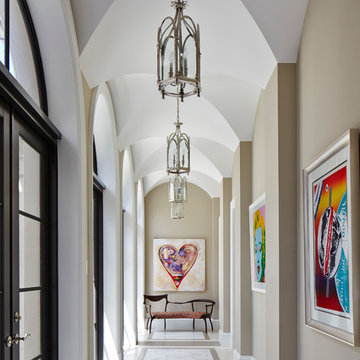
Brantley Photography
マイアミにあるトランジショナルスタイルのおしゃれな廊下 (ベージュの壁、大理石の床、グレーの床) の写真
マイアミにあるトランジショナルスタイルのおしゃれな廊下 (ベージュの壁、大理石の床、グレーの床) の写真
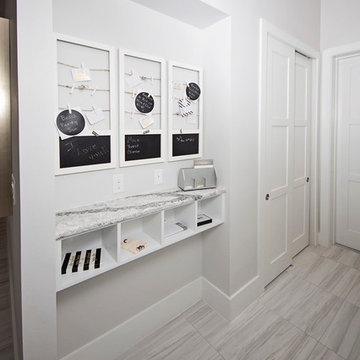
Awesome hallway accessories are both stylish and effective! The hidden pocket shelves and hanging chalk boards are perfect places for guests to store things, or for the convenience of writing daily reminders to your self!

In the early 50s, Herbert and Ruth Weiss attended a lecture by Bauhaus founder Walter Gropius hosted by MIT. They were fascinated by Gropius’ description of the ‘Five Fields’ community of 60 houses he and his firm, The Architect’s Collaborative (TAC), were designing in Lexington, MA. The Weiss’ fell in love with Gropius’ vision for a grouping of 60 modern houses to be arrayed around eight acres of common land that would include a community pool and playground. They soon had one of their own.The original, TAC-designed house was a single-slope design with a modest footprint of 800 square feet. Several years later, the Weiss’ commissioned modernist architect Henry Hoover to add a living room wing and new entry to the house. Hoover’s design included a wall of glass which opens to a charming pond carved into the outcropping of granite ledge.
After living in the house for 65 years, the Weiss’ sold the house to our client, who asked us to design a renovation that would respect the integrity of the vintage modern architecture. Our design focused on reorienting the kitchen, opening it up to the family room. The bedroom wing was redesigned to create a principal bedroom with en-suite bathroom. Interior finishes were edited to create a more fluid relationship between the original TAC home and Hoover’s addition. We worked closely with the builder, Patriot Custom Homes, to install Solar electric panels married to an efficient heat pump heating and cooling system. These updates integrate modern touches and high efficiency into a striking piece of architectural history.
廊下 (竹フローリング、大理石の床、スレートの床、グレーの床) の写真
1
