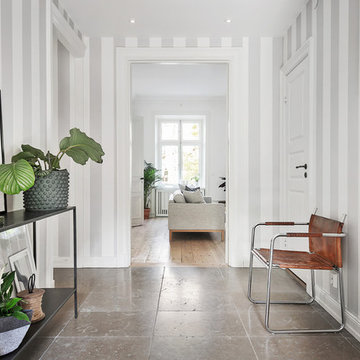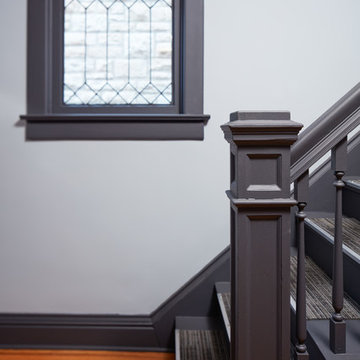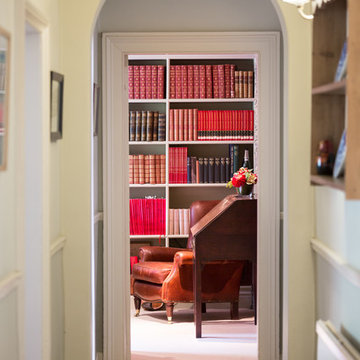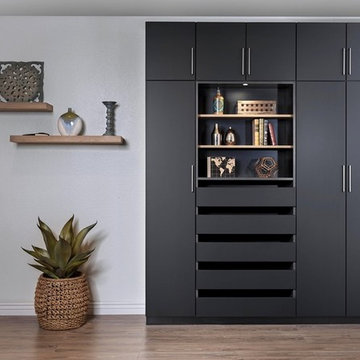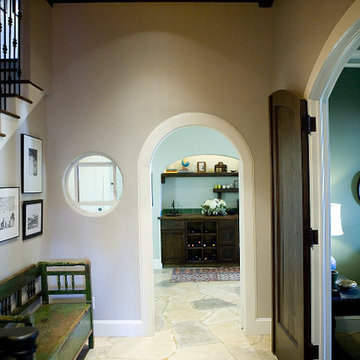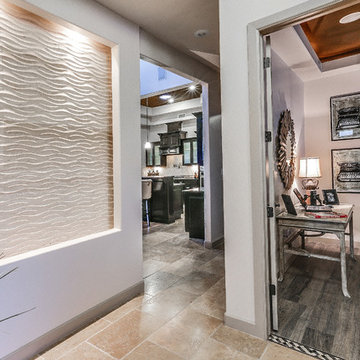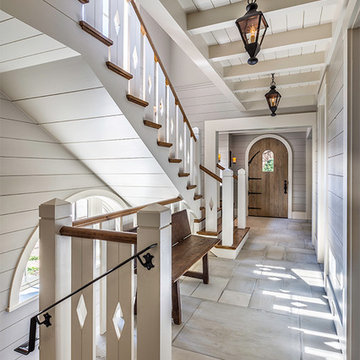中くらいな廊下 (竹フローリング、ライムストーンの床、グレーの壁) の写真
絞り込み:
資材コスト
並び替え:今日の人気順
写真 1〜20 枚目(全 53 枚)
1/5

Hallway connecting all the rooms with lots of natural light and Crittall style glass doors to sitting room
サセックスにある高級な中くらいなエクレクティックスタイルのおしゃれな廊下 (グレーの壁、竹フローリング、茶色い床) の写真
サセックスにある高級な中くらいなエクレクティックスタイルのおしゃれな廊下 (グレーの壁、竹フローリング、茶色い床) の写真
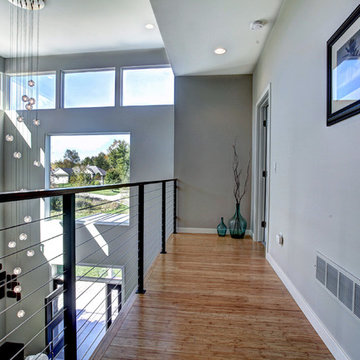
Photos by Kaity
Interiors by Ashley Cole Design
Architecture by David Maxam
グランドラピッズにある中くらいなコンテンポラリースタイルのおしゃれな廊下 (グレーの壁、竹フローリング) の写真
グランドラピッズにある中くらいなコンテンポラリースタイルのおしゃれな廊下 (グレーの壁、竹フローリング) の写真
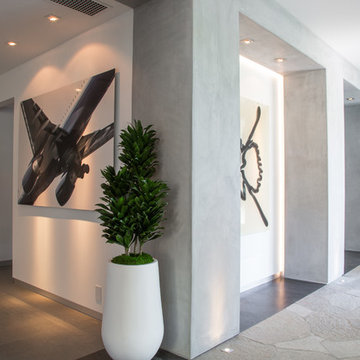
Architecture by Nest Architecture
Photography by Bethany Nauert
ロサンゼルスにある中くらいなコンテンポラリースタイルのおしゃれな廊下 (グレーの壁、ライムストーンの床、グレーの床) の写真
ロサンゼルスにある中くらいなコンテンポラリースタイルのおしゃれな廊下 (グレーの壁、ライムストーンの床、グレーの床) の写真
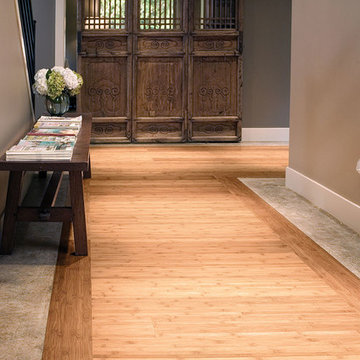
Color: Craftsman2 Flat Caramel Bamboo
シカゴにあるお手頃価格の中くらいなアジアンスタイルのおしゃれな廊下 (グレーの壁、竹フローリング) の写真
シカゴにあるお手頃価格の中くらいなアジアンスタイルのおしゃれな廊下 (グレーの壁、竹フローリング) の写真
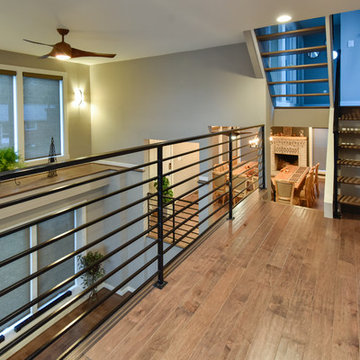
Felicia Evans Photography
ワシントンD.C.にあるお手頃価格の中くらいなモダンスタイルのおしゃれな廊下 (グレーの壁、竹フローリング) の写真
ワシントンD.C.にあるお手頃価格の中くらいなモダンスタイルのおしゃれな廊下 (グレーの壁、竹フローリング) の写真
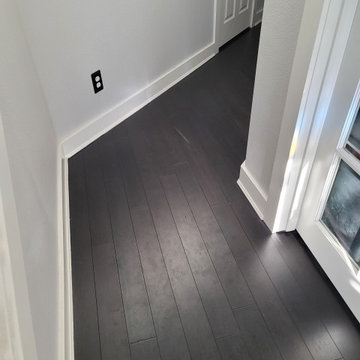
Photo of completed install of baseboards with shoe molding. This is after the final coat of white paint.
ポートランドにあるお手頃価格の中くらいなトラディショナルスタイルのおしゃれな廊下 (グレーの壁、竹フローリング、黒い床、折り上げ天井) の写真
ポートランドにあるお手頃価格の中くらいなトラディショナルスタイルのおしゃれな廊下 (グレーの壁、竹フローリング、黒い床、折り上げ天井) の写真
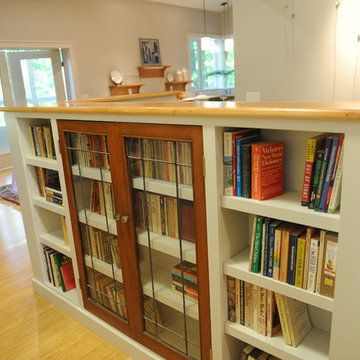
Reuse of 100 year old lead glass cabinet doors in a small hallway space. This 8" deep space, that projects over the open lower level stairwell, creatively blended the charm of vintage glass and contemporary styling.
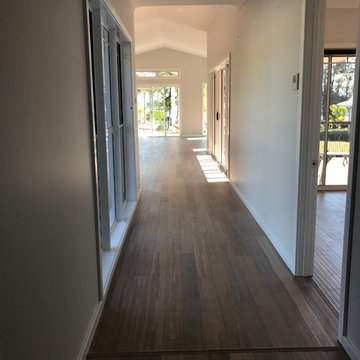
Hallway with Glass Wall on Left Hand Side linking into Garden, Media Room to the right and Kitchen / Dining/Living to Rear
セントラルコーストにある高級な中くらいなビーチスタイルのおしゃれな廊下 (グレーの壁、竹フローリング、茶色い床) の写真
セントラルコーストにある高級な中くらいなビーチスタイルのおしゃれな廊下 (グレーの壁、竹フローリング、茶色い床) の写真
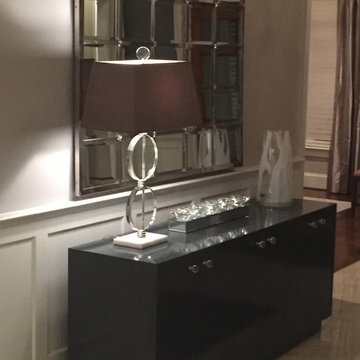
An old console was lacquered with Fine Paints Of Europe. Topped with glass art work and glass votives, this foyer space boasts several shades of gray.
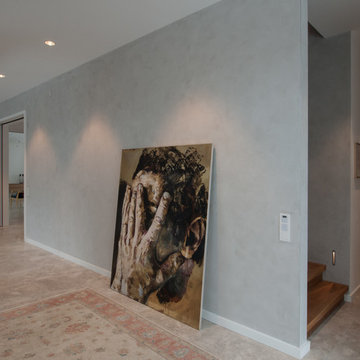
Aussenansicht des Treppenhauses. Auch hier wurde die Wand mit demselben Marmorinoputz gestaltet wie im Treppenaufgang.
ハンブルクにある高級な中くらいなラスティックスタイルのおしゃれな廊下 (グレーの壁、ライムストーンの床) の写真
ハンブルクにある高級な中くらいなラスティックスタイルのおしゃれな廊下 (グレーの壁、ライムストーンの床) の写真
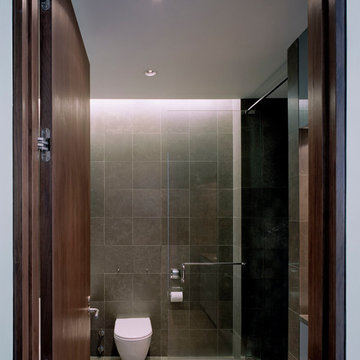
This one bedroom apartment is located in a converted loft building in the Flatiron District of Manhattan overlooking Madison Square, the start of Madison Avenue and the Empire State Building. The project involved a gut renovation interior fit-out including the replacement of the windows.
In order to maximize natural light and open up views from the apartment, the layout is divided into three "layers" from enclosed to semi-open to open. The bedroom is set back as far as possible within the central layer so that the living room can occupy the entire width of the window wall. The bedroom was designed to be a flexible space that can be completely open to the living room and kitchen during the day, creating one large space, but enclosed at night. This is achieved with sliding and folding glass doors on two sides of the bedroom that can be partially or completely opened as required.
The open plan kitchen is focused on a long island that acts as a food preparation area, workspace and can be extended to create a dining table projecting into the living room. The bathroom acts as a counterpoint to the light, open plan design of the rest of the apartment, with a sense of luxury provided by the finishes, the generous shower and bath and three separate lighting systems that can be used together or individually to define the mood of the space.
The materials throughout the apartment are a simple palette of glass, metal, stone and wood.
www.archphoto.com
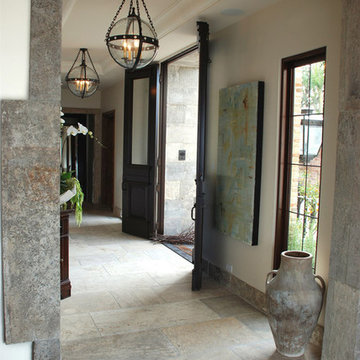
Reclaimed ‘barre blonde’ pavers by Architectural Stone Decor.
www.archstonedecor.ca | sales@archstonedecor.ca | (437) 800-8300
The ancient barre blonde stone tiles and pavers are large rectangular planks that can reach up to 60" in length
Their durable nature makes them an excellent choice for indoor and outdoor use. They are unaffected by extreme climate and easily withstand heavy use due to the nature of their hard molecular structure. They are best installed in a running bond format.
These pavers have been reclaimed from different locations across the Mediterranean and have been calibrated from thick blocks down to 5/8” in thickness to ease installation of modern use.
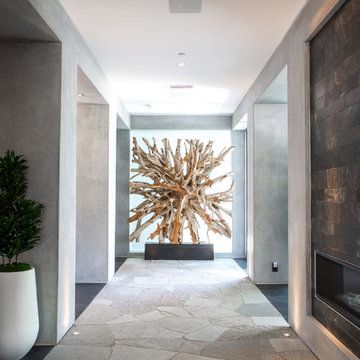
Architecture by Nest Architecture
Photography by Bethany Nauert
ロサンゼルスにある中くらいなコンテンポラリースタイルのおしゃれな廊下 (グレーの壁、ライムストーンの床、グレーの床) の写真
ロサンゼルスにある中くらいなコンテンポラリースタイルのおしゃれな廊下 (グレーの壁、ライムストーンの床、グレーの床) の写真
中くらいな廊下 (竹フローリング、ライムストーンの床、グレーの壁) の写真
1
