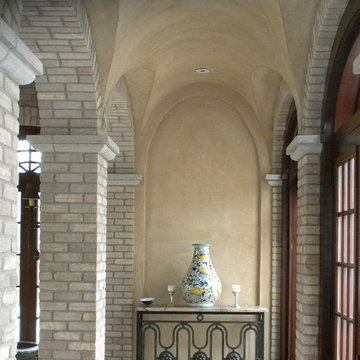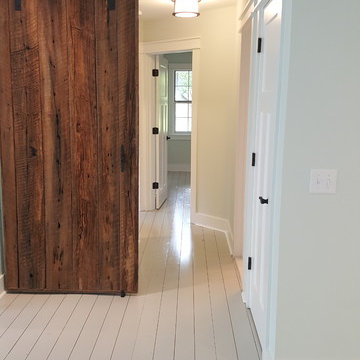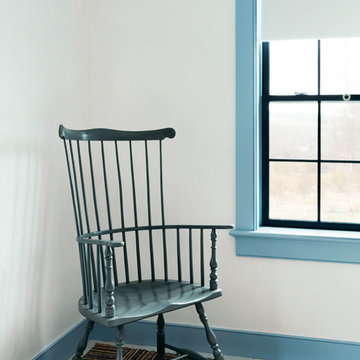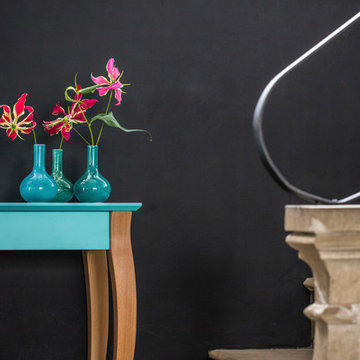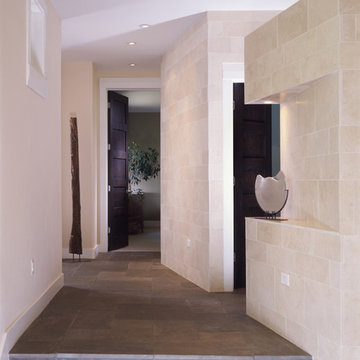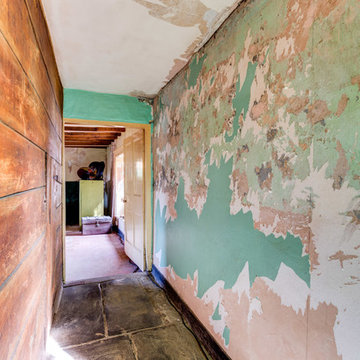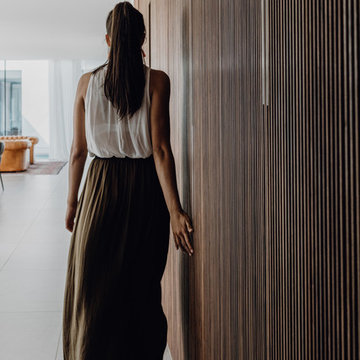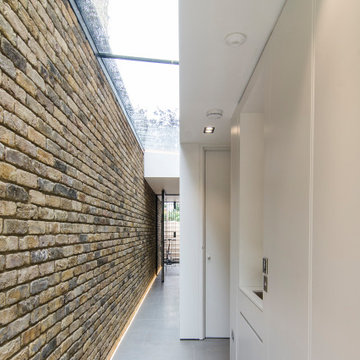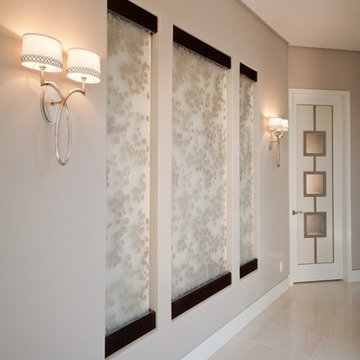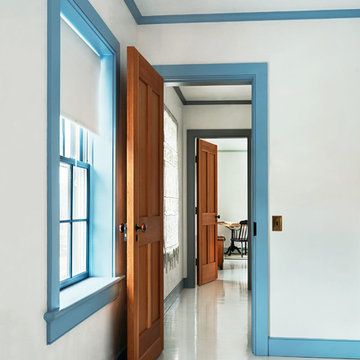廊下 (竹フローリング、ライムストーンの床、塗装フローリング、グレーの床) の写真
絞り込み:
資材コスト
並び替え:今日の人気順
写真 61〜80 枚目(全 149 枚)
1/5
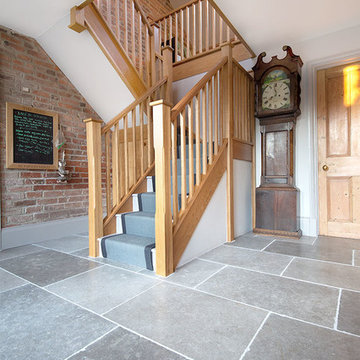
A beautiful family home with our Farrow Grey tumbled limestone tiles in the hallway. This grey limestone is hardwearing and dense, with a blend of subtle grey hues - a forgiving option for busy family homes.
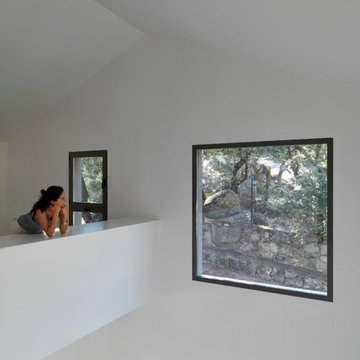
Espacio en altura
Fotografía: Javier Ortega
マドリードにある中くらいなカントリー風のおしゃれな廊下 (白い壁、ライムストーンの床、グレーの床) の写真
マドリードにある中くらいなカントリー風のおしゃれな廊下 (白い壁、ライムストーンの床、グレーの床) の写真
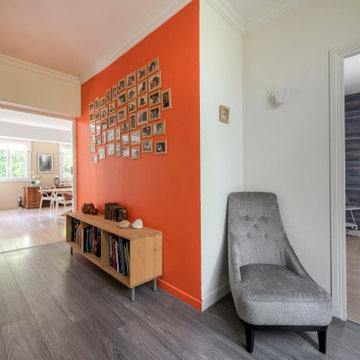
L'entrée de cette maison familiale se veut gaie et colorée, avec un pan de mur en peinture orange, habillé d'une trentaine de cadres photos avec des portraits de famille et d'amis proches des propriétaires.
En partie basse, une meuble bas accueille une collection de beaux et grands livres, et quelques souvenirs de famille et de voyage, et permet également de déposer clés et courrier en arrivant.
Un fauteuil chic et confortable en velours gris parfait l'ambiance accueillante et permet de s'assoir pour mettre ou enlever ses chaussures.
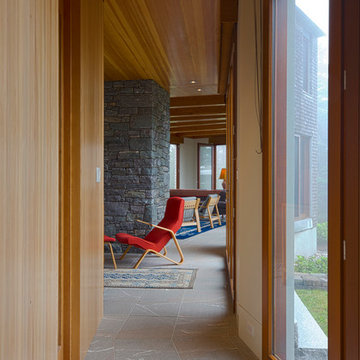
Shoshannah White/Tonee Harbert
他の地域にあるコンテンポラリースタイルのおしゃれな廊下 (白い壁、ライムストーンの床、グレーの床) の写真
他の地域にあるコンテンポラリースタイルのおしゃれな廊下 (白い壁、ライムストーンの床、グレーの床) の写真
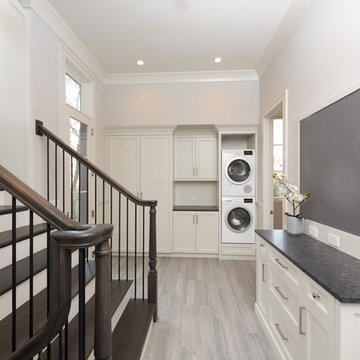
Mudroom
Matt Mansueto
シカゴにあるラグジュアリーな広いトランジショナルスタイルのおしゃれな廊下 (グレーの壁、ライムストーンの床、グレーの床) の写真
シカゴにあるラグジュアリーな広いトランジショナルスタイルのおしゃれな廊下 (グレーの壁、ライムストーンの床、グレーの床) の写真
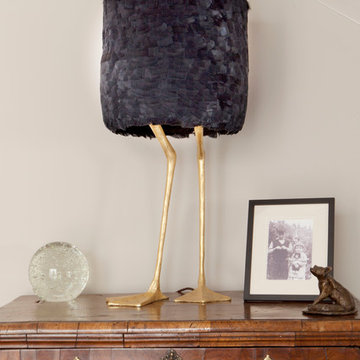
A quirky table lamp sits beautifully on my client's gorgeous antique chest of drawers
オックスフォードシャーにある高級な広いトラディショナルスタイルのおしゃれな廊下 (グレーの壁、ライムストーンの床、グレーの床) の写真
オックスフォードシャーにある高級な広いトラディショナルスタイルのおしゃれな廊下 (グレーの壁、ライムストーンの床、グレーの床) の写真
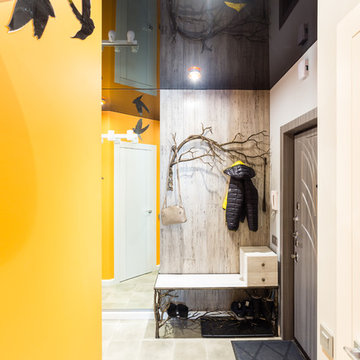
В коридоре опять обыграна природная тема
モスクワにあるお手頃価格の中くらいなコンテンポラリースタイルのおしゃれな廊下 (オレンジの壁、竹フローリング、グレーの床) の写真
モスクワにあるお手頃価格の中くらいなコンテンポラリースタイルのおしゃれな廊下 (オレンジの壁、竹フローリング、グレーの床) の写真
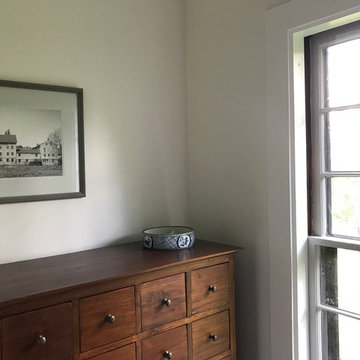
The new owners of this house in Harvard, Massachusetts loved its location and authentic Shaker characteristics, but weren’t fans of its curious layout. A dated first-floor full bathroom could only be accessed by going up a few steps to a landing, opening the bathroom door and then going down the same number of steps to enter the room. The dark kitchen faced the driveway to the north, rather than the bucolic backyard fields to the south. The dining space felt more like an enlarged hall and could only comfortably seat four. Upstairs, a den/office had a woefully low ceiling; the master bedroom had limited storage, and a sad full bathroom featured a cramped shower.
KHS proposed a number of changes to create an updated home where the owners could enjoy cooking, entertaining, and being connected to the outdoors from the first-floor living spaces, while also experiencing more inviting and more functional private spaces upstairs.
On the first floor, the primary change was to capture space that had been part of an upper-level screen porch and convert it to interior space. To make the interior expansion seamless, we raised the floor of the area that had been the upper-level porch, so it aligns with the main living level, and made sure there would be no soffits in the planes of the walls we removed. We also raised the floor of the remaining lower-level porch to reduce the number of steps required to circulate from it to the newly expanded interior. New patio door systems now fill the arched openings that used to be infilled with screen. The exterior interventions (which also included some new casement windows in the dining area) were designed to be subtle, while affording significant improvements on the interior. Additionally, the first-floor bathroom was reconfigured, shifting one of its walls to widen the dining space, and moving the entrance to the bathroom from the stair landing to the kitchen instead.
These changes (which involved significant structural interventions) resulted in a much more open space to accommodate a new kitchen with a view of the lush backyard and a new dining space defined by a new built-in banquette that comfortably seats six, and -- with the addition of a table extension -- up to eight people.
Upstairs in the den/office, replacing the low, board ceiling with a raised, plaster, tray ceiling that springs from above the original board-finish walls – newly painted a light color -- created a much more inviting, bright, and expansive space. Re-configuring the master bath to accommodate a larger shower and adding built-in storage cabinets in the master bedroom improved comfort and function. A new whole-house color palette rounds out the improvements.
Photos by Katie Hutchison
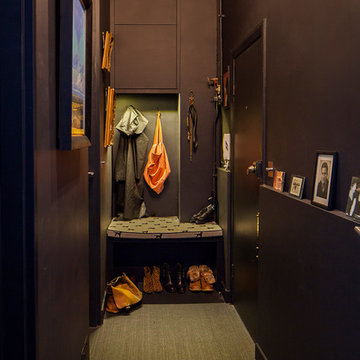
Juliet Murphy Photography
ロンドンにある中くらいな北欧スタイルのおしゃれな廊下 (黒い壁、竹フローリング、グレーの床) の写真
ロンドンにある中くらいな北欧スタイルのおしゃれな廊下 (黒い壁、竹フローリング、グレーの床) の写真
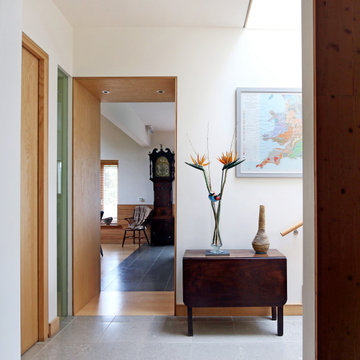
An award winning timber clad newbuild house built to Passivhaus standards in a rural location in the Suffolk countryside.
デヴォンにある高級な広いコンテンポラリースタイルのおしゃれな廊下 (白い壁、ライムストーンの床、グレーの床、三角天井、パネル壁) の写真
デヴォンにある高級な広いコンテンポラリースタイルのおしゃれな廊下 (白い壁、ライムストーンの床、グレーの床、三角天井、パネル壁) の写真
廊下 (竹フローリング、ライムストーンの床、塗装フローリング、グレーの床) の写真
4
