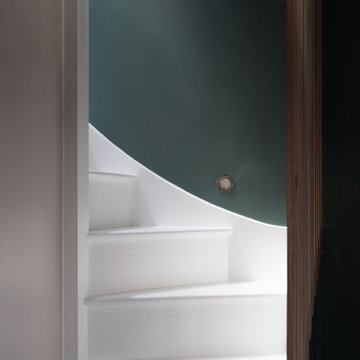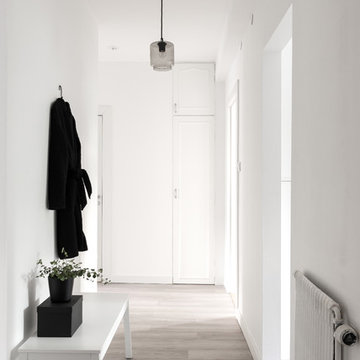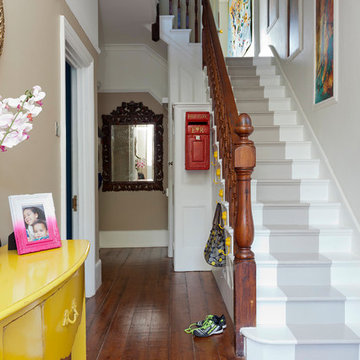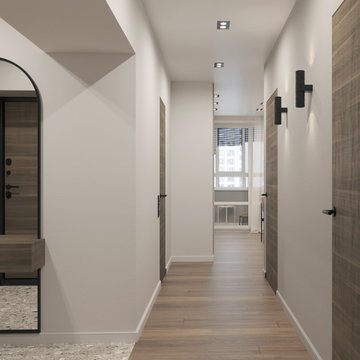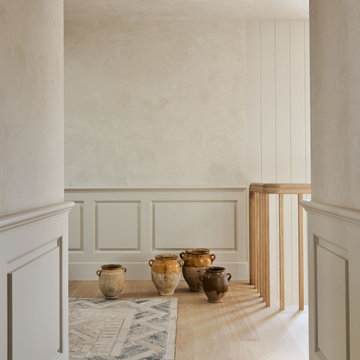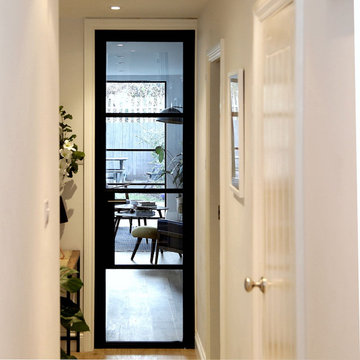廊下 (竹フローリング、ラミネートの床、塗装フローリング) の写真
絞り込み:
資材コスト
並び替え:今日の人気順
写真 1〜20 枚目(全 2,395 枚)
1/4

Rear entryway with custom built mud room lockers and stained wood bench - plenty of storage space - a view into the half bathroom with shiplap walls, and laundry room!
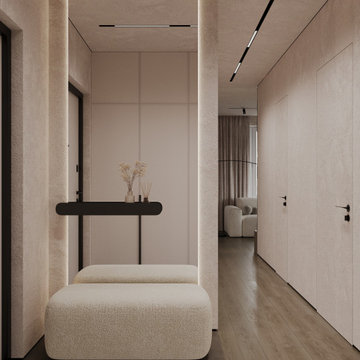
他の地域にあるお手頃価格の中くらいなコンテンポラリースタイルのおしゃれな廊下 (ベージュの壁、ラミネートの床、茶色い床、クロスの天井、壁紙) の写真

Entrance hall with bespoke painted coat rack, making ideal use of an existing alcove in this long hallway.
Painted to match the wall panelling below gives this hallway a smart and spacious feel.
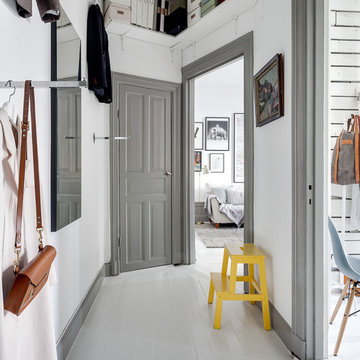
Södermannagatan 34
Foto: Henrik Nero
ストックホルムにある高級な中くらいな北欧スタイルのおしゃれな廊下 (白い壁、塗装フローリング) の写真
ストックホルムにある高級な中くらいな北欧スタイルのおしゃれな廊下 (白い壁、塗装フローリング) の写真
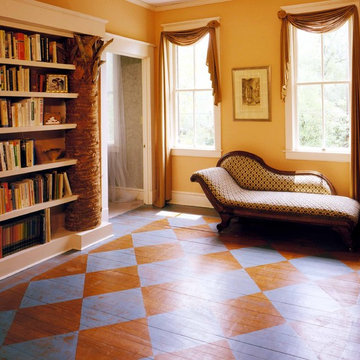
These are real Palmetto Trees that we used in the bookcases
アトランタにある中くらいなエクレクティックスタイルのおしゃれな廊下 (塗装フローリング、マルチカラーの床) の写真
アトランタにある中くらいなエクレクティックスタイルのおしゃれな廊下 (塗装フローリング、マルチカラーの床) の写真

John Magor Photography. This Butler's Pantry became the "family drop zone" in this 1920's mission style home. Brilliant green walls and earthy brown reclaimed furniture bring the outside gardens in. The perching bird lanterns and dog themed art and accessories give it a family friendly feel. A little fun and whimsy with the chalk board paint on the basement stairwell wall and a carved wood stag head watching your every move. The closet was transformed by The Closet Factory with great storage, lucite drawer fronts and a stainless steel laminate countertop. The window treatments are a creative and brilliant final touch.
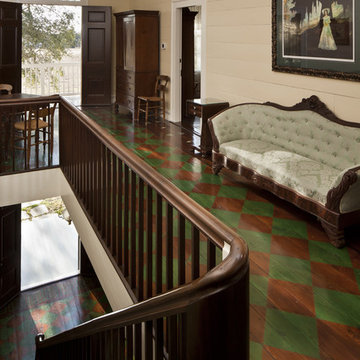
The restoration of a c.1850's plantation house with a compatible addition, pool, pool house, and outdoor kitchen pavilion; project includes historic finishes, refurbished vintage light and plumbing fixtures, antique furniture, custom cabinetry and millwork, encaustic tile, new and vintage reproduction appliances, and historic reproduction carpets and drapes.
© Copyright 2011, Rick Patrick Photography

The large mud room on the way to out to the garage acts as the perfect dropping station for this busy family’s lifestyle and can be nicely hidden when necessary with a secret pocket door. Walls trimmed in vertical floor to ceiling planking and painted in a dark grey against the beautiful white trim of the cubbies make a casual and subdued atmosphere. Everything but formal, we chose old cast iron wall sconces and matching ceiling fixtures replicating an old barn style. The floors were carefully planned with a light grey tile, cut into 2 inch by 18” pieces and laid in a herringbone design adding so much character and design to this small, yet memorable room.
Photography: M. Eric Honeycutt

A coastal Scandinavian renovation project, combining a Victorian seaside cottage with Scandi design. We wanted to create a modern, open-plan living space but at the same time, preserve the traditional elements of the house that gave it it's character.
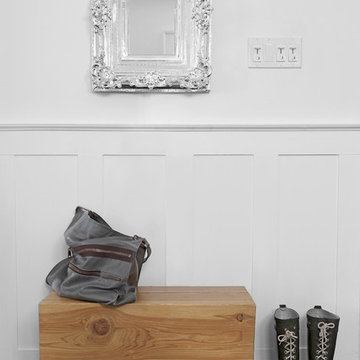
Jeremy Kohm Photography/Grasshopperreps.com
トロントにあるエクレクティックスタイルのおしゃれな廊下 (白い壁、塗装フローリング) の写真
トロントにあるエクレクティックスタイルのおしゃれな廊下 (白い壁、塗装フローリング) の写真
廊下 (竹フローリング、ラミネートの床、塗装フローリング) の写真
1
