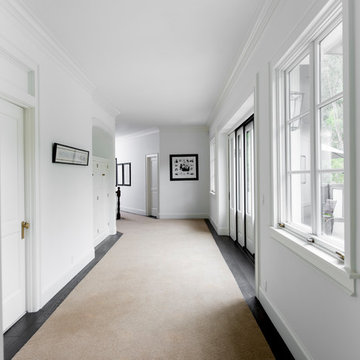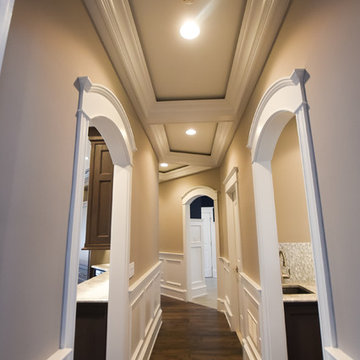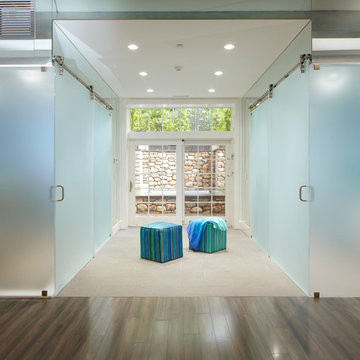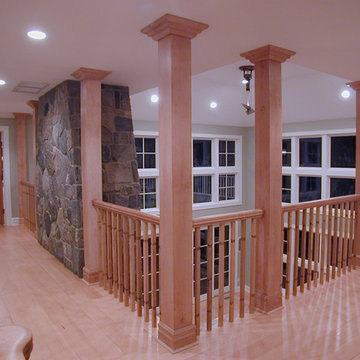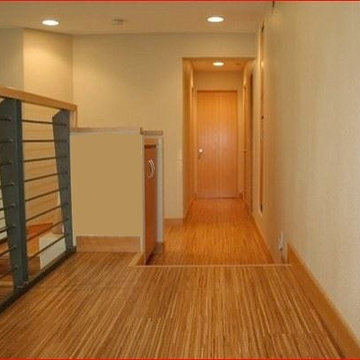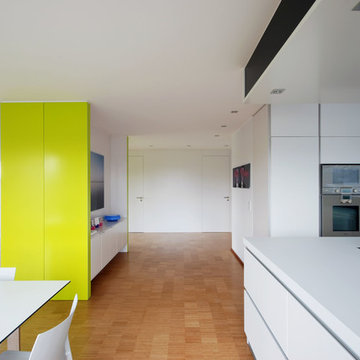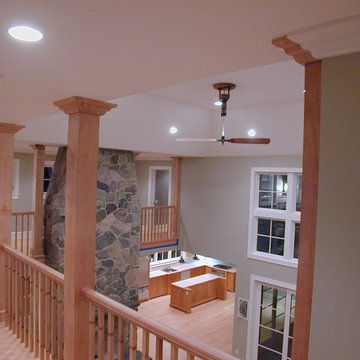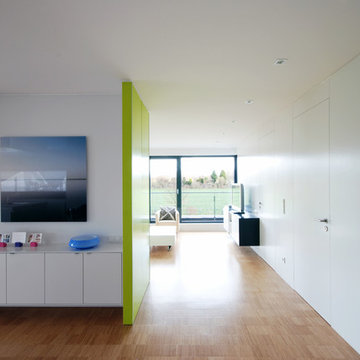広い廊下 (竹フローリング、濃色無垢フローリング、ベージュの床) の写真
絞り込み:
資材コスト
並び替え:今日の人気順
写真 1〜20 枚目(全 20 枚)
1/5
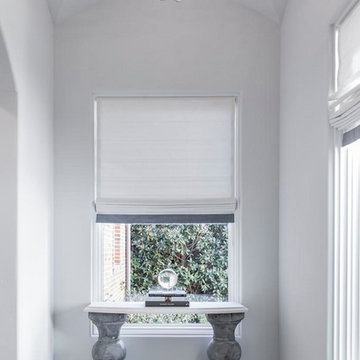
Paul Go Images
ダラスにあるラグジュアリーな広いトランジショナルスタイルのおしゃれな廊下 (グレーの壁、濃色無垢フローリング、ベージュの床) の写真
ダラスにあるラグジュアリーな広いトランジショナルスタイルのおしゃれな廊下 (グレーの壁、濃色無垢フローリング、ベージュの床) の写真
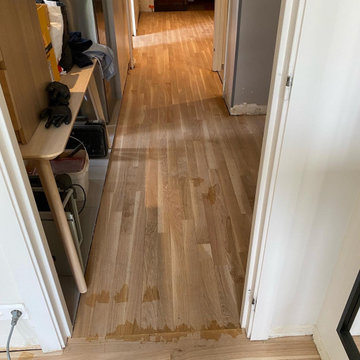
Travaux réalisés entièrement par Decorawood. Depose complete du parquet suite a un dégât des eaux. Ensuite le nettoyage de toutes les lambourdes
パリにあるお手頃価格の広いモダンスタイルのおしゃれな廊下 (濃色無垢フローリング、ベージュの床) の写真
パリにあるお手頃価格の広いモダンスタイルのおしゃれな廊下 (濃色無垢フローリング、ベージュの床) の写真
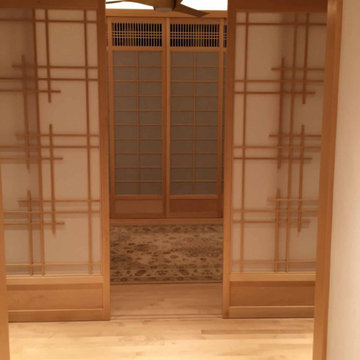
Maharishi Vastu, Japanese-inspired, central hallway Brahmastan, shoji screens, recessed lighting
ハワイにある広いアジアンスタイルのおしゃれな廊下 (ベージュの壁、竹フローリング、ベージュの床) の写真
ハワイにある広いアジアンスタイルのおしゃれな廊下 (ベージュの壁、竹フローリング、ベージュの床) の写真
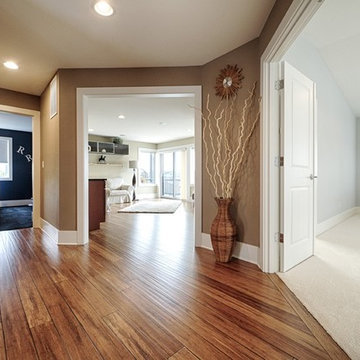
In Lower Kennydale we build a transitional home with a bright open feel. The beams on the main level give you the styling of a loft with lots of light. We hope you enjoy the bamboo flooring and custom metal stair system. The second island in the kitchen offers more space for cooking and entertaining. The bedrooms are large and the basement offers extra storage and entertaining space as well.
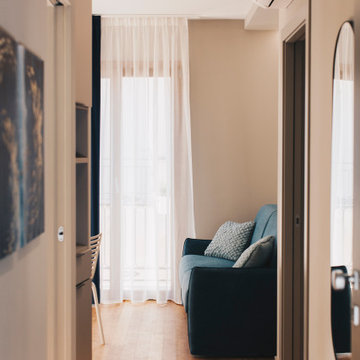
Démolition et reconstruction d'un immeuble dans le centre historique de Castellammare del Golfo composé de petits appartements confortables où vous pourrez passer vos vacances. L'idée était de conserver l'aspect architectural avec un goût historique actuel mais en le reproposant dans une tonalité moderne.Des matériaux précieux ont été utilisés, tels que du parquet en bambou pour le sol, du marbre pour les salles de bains et le hall d'entrée, un escalier métallique avec des marches en bois et des couloirs en marbre, des luminaires encastrés ou suspendus, des boiserie sur les murs des chambres et dans les couloirs, des dressings ouverte, portes intérieures en laque mate avec une couleur raffinée, fenêtres en bois, meubles sur mesure, mini-piscines et mobilier d'extérieur. Chaque étage se distingue par la couleur, l'ameublement et les accessoires d'ameublement. Tout est contrôlé par l'utilisation de la domotique. Un projet de design d'intérieur avec un design unique qui a permis d'obtenir des appartements de luxe.
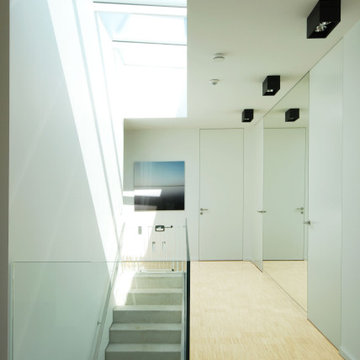
Auf das wesentliche reduzierte Einrichtung mit raumhohen und zargenlosen Türen. Durch das große Glasdach fällt viel Licht in den Flur und auf die Sichtbetontreppe. Eingespanntes Glas bildet die Absturzsicherung und harmoniert mit dem großflächigen Spiegel.
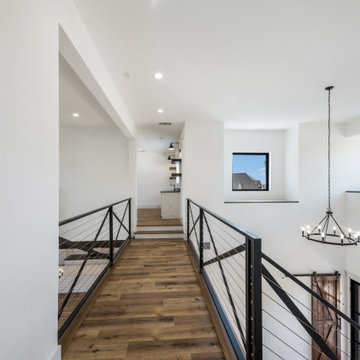
Step into the captivating open bridge-like hallway, featuring hardwood flooring and sleek metal railings. Admire the grand chandelier in the foyer as box windows to the right offer scenic views. To the left, glimpse into the inviting family room, creating a seamless transition between spaces with timeless elegance.
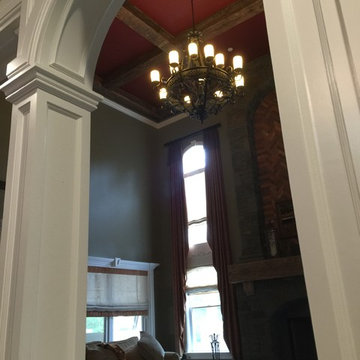
This is the view, looking through the smaller hallway arch, looking into the family room. The coffers are all reclaimed barn timbers, hollowed out for use as coffers. This juxtaposition of the rustic family room finishes, adjacent to the fine traditional finishes, seems to work here, although, I was initially resistant to it.
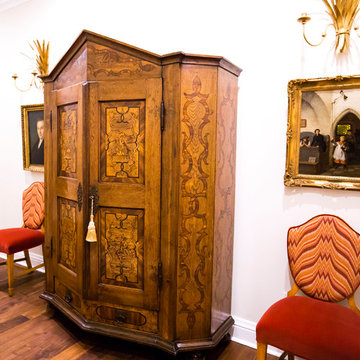
Walnut Floors
Antique Armoire
Reupholstered Chairs
Erin Alvarez Photography
他の地域にある高級な広いトラディショナルスタイルのおしゃれな廊下 (白い壁、濃色無垢フローリング、ベージュの床) の写真
他の地域にある高級な広いトラディショナルスタイルのおしゃれな廊下 (白い壁、濃色無垢フローリング、ベージュの床) の写真
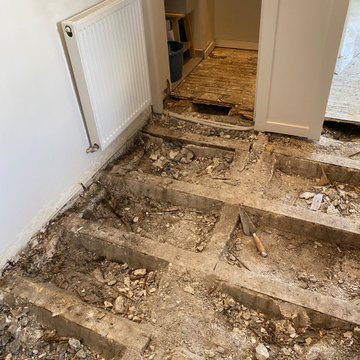
Travaux réalisés entièrement par Decorawood. Depose complete du parquet suite a un dégât des eaux. Ensuite le nettoyage de toutes les lambourdes
パリにあるお手頃価格の広いモダンスタイルのおしゃれな廊下 (濃色無垢フローリング、ベージュの床) の写真
パリにあるお手頃価格の広いモダンスタイルのおしゃれな廊下 (濃色無垢フローリング、ベージュの床) の写真
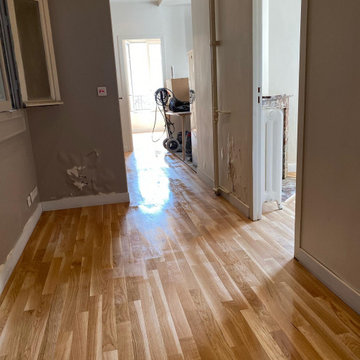
Travaux réalisés entièrement par Decorawood. Depose complete du parquet suite a un dégât des eaux. Ensuite le nettoyage de toutes les lambourdes
パリにあるお手頃価格の広いモダンスタイルのおしゃれな廊下 (濃色無垢フローリング、ベージュの床) の写真
パリにあるお手頃価格の広いモダンスタイルのおしゃれな廊下 (濃色無垢フローリング、ベージュの床) の写真
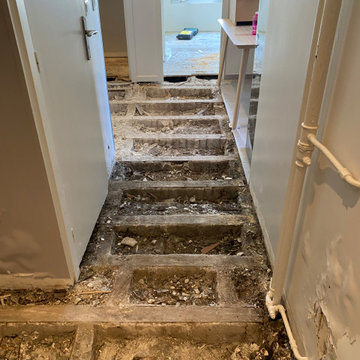
Travaux réalisés entièrement par Decorawood. Depose complete du parquet suite a un dégât des eaux. Ensuite le nettoyage de toutes les lambourdes
パリにあるお手頃価格の広いモダンスタイルのおしゃれな廊下 (濃色無垢フローリング、ベージュの床) の写真
パリにあるお手頃価格の広いモダンスタイルのおしゃれな廊下 (濃色無垢フローリング、ベージュの床) の写真
広い廊下 (竹フローリング、濃色無垢フローリング、ベージュの床) の写真
1
