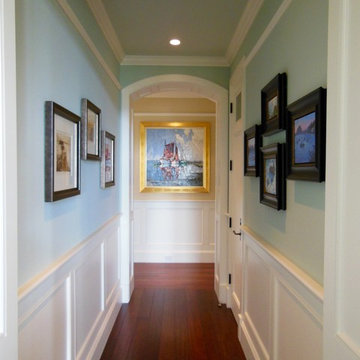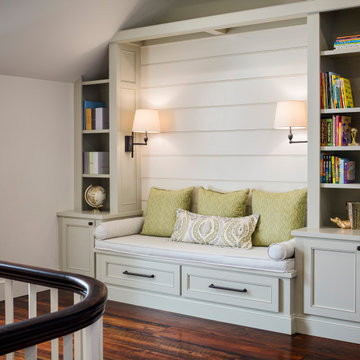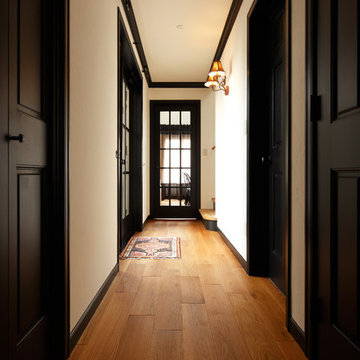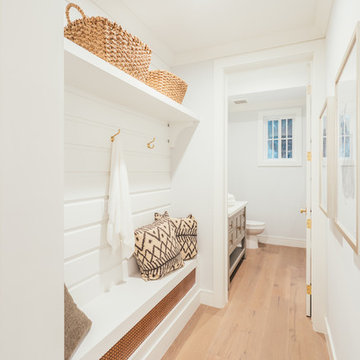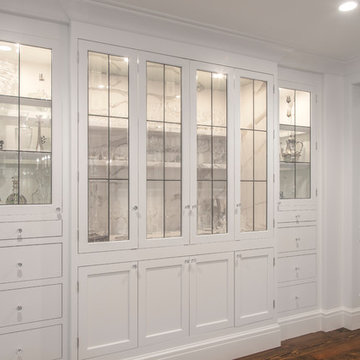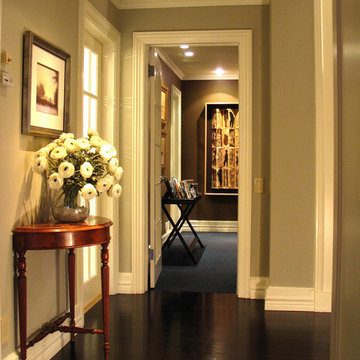廊下 (竹フローリング、濃色無垢フローリング、無垢フローリング、グレーの壁、白い壁) の写真
絞り込み:
資材コスト
並び替え:今日の人気順
写真 1〜20 枚目(全 16,601 枚)

{www.traceyaytonphotography.com}
バンクーバーにある中くらいなトランジショナルスタイルのおしゃれな廊下 (グレーの壁、無垢フローリング) の写真
バンクーバーにある中くらいなトランジショナルスタイルのおしゃれな廊下 (グレーの壁、無垢フローリング) の写真
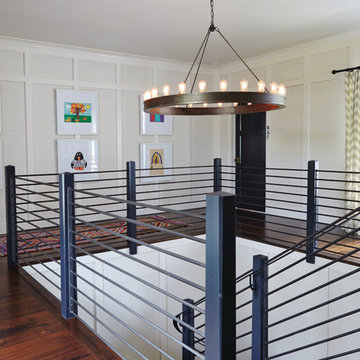
Architect: Blaine Bonadies, Bonadies Architect
Photography By: Jean Allsopp Photography
“Just as described, there is an edgy, irreverent vibe here, but the result has an appropriate stature and seriousness. Love the overscale windows. And the outdoor spaces are so great.”
Situated atop an old Civil War battle site, this new residence was conceived for a couple with southern values and a rock-and-roll attitude. The project consists of a house, a pool with a pool house and a renovated music studio. A marriage of modern and traditional design, this project used a combination of California redwood siding, stone and a slate roof with flat-seam lead overhangs. Intimate and well planned, there is no space wasted in this home. The execution of the detail work, such as handmade railings, metal awnings and custom windows jambs, made this project mesmerizing.
Cues from the client and how they use their space helped inspire and develop the initial floor plan, making it live at a human scale but with dramatic elements. Their varying taste then inspired the theme of traditional with an edge. The lines and rhythm of the house were simplified, and then complemented with some key details that made the house a juxtaposition of styles.
The wood Ultimate Casement windows were all standard sizes. However, there was a desire to make the windows have a “deep pocket” look to create a break in the facade and add a dramatic shadow line. Marvin was able to customize the jambs by extruding them to the exterior. They added a very thin exterior profile, which negated the need for exterior casing. The same detail was in the stone veneers and walls, as well as the horizontal siding walls, with no need for any modification. This resulted in a very sleek look.
MARVIN PRODUCTS USED:
Marvin Ultimate Casement Window
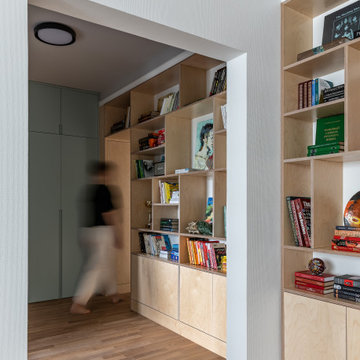
Коридор с открытыми книжными полками
サンクトペテルブルクにある低価格の中くらいなコンテンポラリースタイルのおしゃれな廊下 (白い壁、無垢フローリング、茶色い床) の写真
サンクトペテルブルクにある低価格の中くらいなコンテンポラリースタイルのおしゃれな廊下 (白い壁、無垢フローリング、茶色い床) の写真

Herringbone floor pattern and arched ceiling in hallway to living room with entry to stair hall beyond.
他の地域にあるラグジュアリーな中くらいなトラディショナルスタイルのおしゃれな廊下 (白い壁、無垢フローリング、茶色い床、三角天井) の写真
他の地域にあるラグジュアリーな中くらいなトラディショナルスタイルのおしゃれな廊下 (白い壁、無垢フローリング、茶色い床、三角天井) の写真
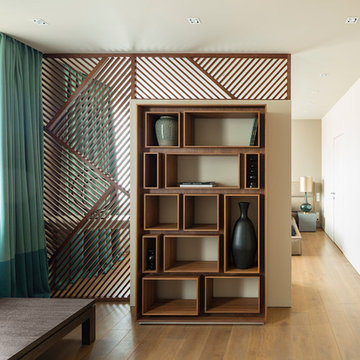
Архитектор Александра Леонтьева
Текстильный дизайн DecorHome
モスクワにあるコンテンポラリースタイルのおしゃれな廊下 (白い壁、無垢フローリング、ベージュの床) の写真
モスクワにあるコンテンポラリースタイルのおしゃれな廊下 (白い壁、無垢フローリング、ベージュの床) の写真
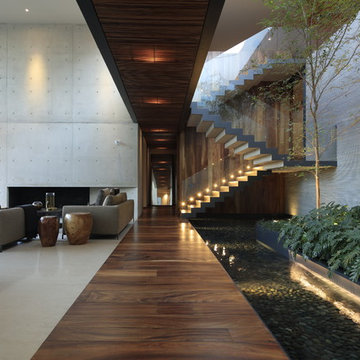
Carlos Díaz Corona /
Fernanda Leonel
メキシコシティにあるコンテンポラリースタイルのおしゃれな廊下 (グレーの壁、濃色無垢フローリング、茶色い床) の写真
メキシコシティにあるコンテンポラリースタイルのおしゃれな廊下 (グレーの壁、濃色無垢フローリング、茶色い床) の写真

credenza con abat-jours e quadreria di stampe e olii
ヴェネツィアにある広いエクレクティックスタイルのおしゃれな廊下 (グレーの壁、茶色い床、無垢フローリング) の写真
ヴェネツィアにある広いエクレクティックスタイルのおしゃれな廊下 (グレーの壁、茶色い床、無垢フローリング) の写真
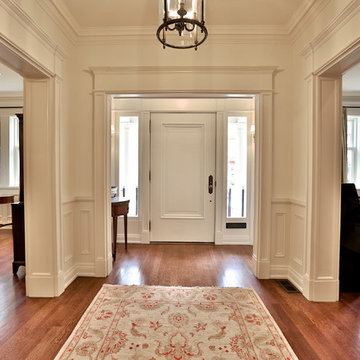
Front Hall, Centre Hall plan, symmetrical plan
トロントにある高級な巨大なトランジショナルスタイルのおしゃれな廊下 (白い壁、無垢フローリング、白い床) の写真
トロントにある高級な巨大なトランジショナルスタイルのおしゃれな廊下 (白い壁、無垢フローリング、白い床) の写真
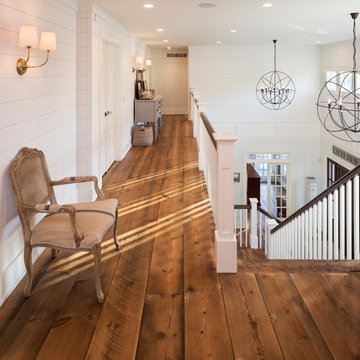
The client’s coastal New England roots inspired this Shingle style design for a lakefront lot. With a background in interior design, her ideas strongly influenced the process, presenting both challenge and reward in executing her exact vision. Vintage coastal style grounds a thoroughly modern open floor plan, designed to house a busy family with three active children. A primary focus was the kitchen, and more importantly, the butler’s pantry tucked behind it. Flowing logically from the garage entry and mudroom, and with two access points from the main kitchen, it fulfills the utilitarian functions of storage and prep, leaving the main kitchen free to shine as an integral part of the open living area.
An ARDA for Custom Home Design goes to
Royal Oaks Design
Designer: Kieran Liebl
From: Oakdale, Minnesota
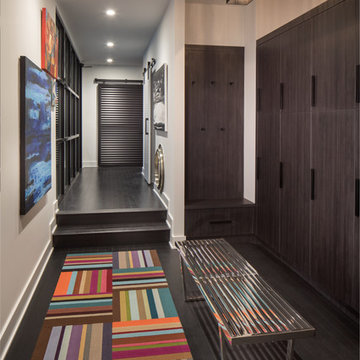
This hallway doubles as a locker area for the home gym and basketball court.
インディアナポリスにあるラグジュアリーな広いトランジショナルスタイルのおしゃれな廊下 (グレーの壁、濃色無垢フローリング、黒い床) の写真
インディアナポリスにあるラグジュアリーな広いトランジショナルスタイルのおしゃれな廊下 (グレーの壁、濃色無垢フローリング、黒い床) の写真
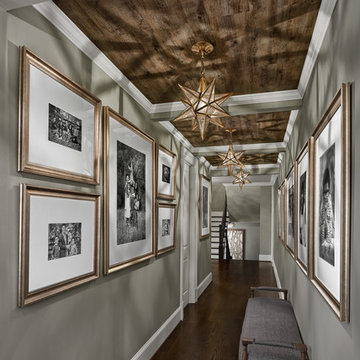
©David Meaux Photography
ワシントンD.C.にある広いトランジショナルスタイルのおしゃれな廊下 (グレーの壁、濃色無垢フローリング、茶色い床) の写真
ワシントンD.C.にある広いトランジショナルスタイルのおしゃれな廊下 (グレーの壁、濃色無垢フローリング、茶色い床) の写真
廊下 (竹フローリング、濃色無垢フローリング、無垢フローリング、グレーの壁、白い壁) の写真
1

