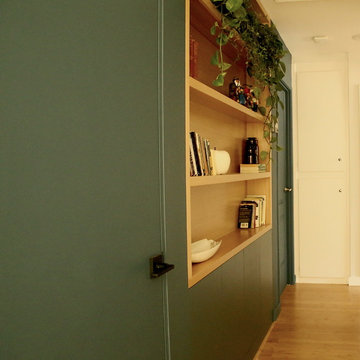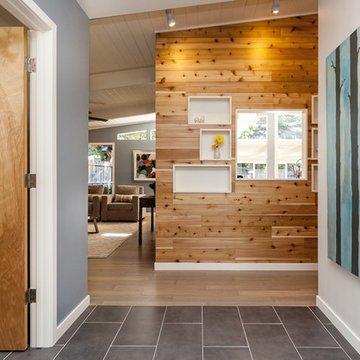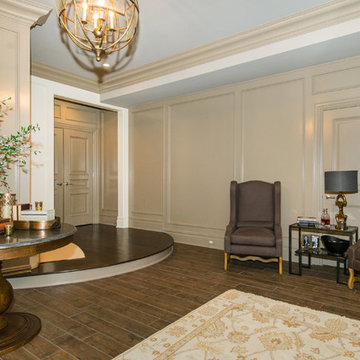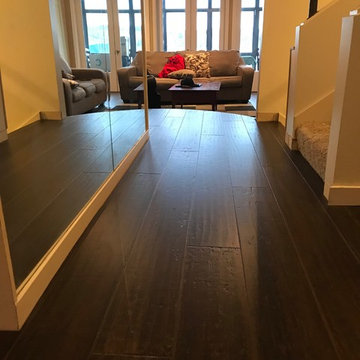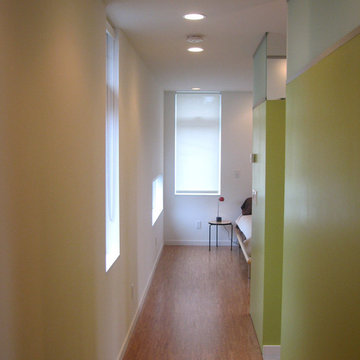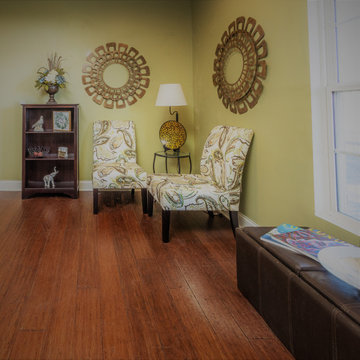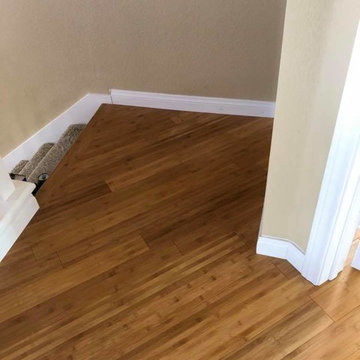廊下
並び替え:今日の人気順
写真 1〜20 枚目(全 71 枚)
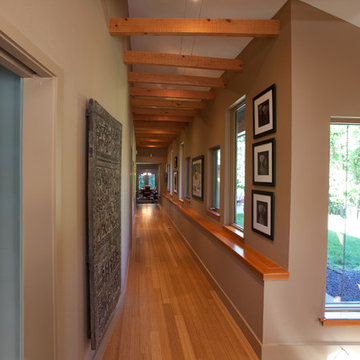
Hallway, also called "dog trot", with a continuous shelf and vaulted ceiling with exposed wood beams in the Gracehaus in Portland, Oregon by Integrate Architecture & Planning
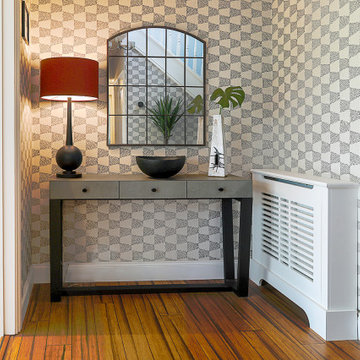
Wallpaper feature used within hall space to warm space up and create interesting alcoves within.
バッキンガムシャーにある高級な広いコンテンポラリースタイルのおしゃれな廊下 (青い壁、竹フローリング、茶色い床、壁紙) の写真
バッキンガムシャーにある高級な広いコンテンポラリースタイルのおしゃれな廊下 (青い壁、竹フローリング、茶色い床、壁紙) の写真
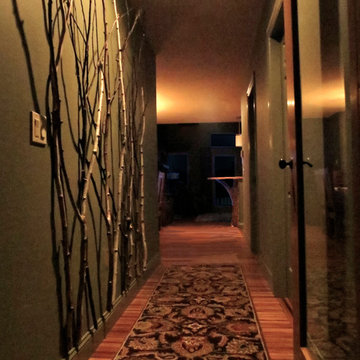
To add some visual interest to the walls in the hall, I added some not-so-randomly selected and placed branches from my neighbor's tree which they were cutting down during this renovation. At night, when the branches are downlit, the effect is quite dramatic. The base of that tree provided a great pedestal for the kitchen's bar top which can be seen from the entry.
Photo by Sandra J. Curtis, ASID
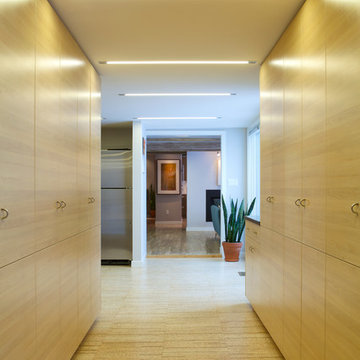
Custom closets and storage solutions built by Baxter Construction
フィラデルフィアにある広いコンテンポラリースタイルのおしゃれな廊下 (ベージュの壁、竹フローリング) の写真
フィラデルフィアにある広いコンテンポラリースタイルのおしゃれな廊下 (ベージュの壁、竹フローリング) の写真
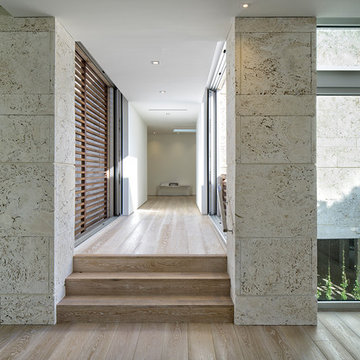
Photography © Claudio Manzoni
マイアミにあるラグジュアリーな中くらいなビーチスタイルのおしゃれな廊下 (ベージュの壁、竹フローリング、ベージュの床) の写真
マイアミにあるラグジュアリーな中くらいなビーチスタイルのおしゃれな廊下 (ベージュの壁、竹フローリング、ベージュの床) の写真
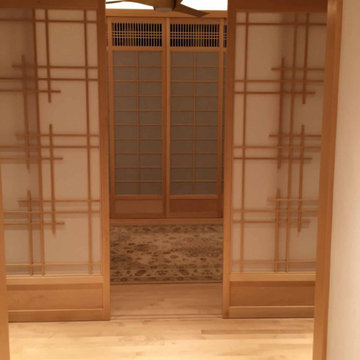
Maharishi Vastu, Japanese-inspired, central hallway Brahmastan, shoji screens, recessed lighting
ハワイにある広いアジアンスタイルのおしゃれな廊下 (ベージュの壁、竹フローリング、ベージュの床) の写真
ハワイにある広いアジアンスタイルのおしゃれな廊下 (ベージュの壁、竹フローリング、ベージュの床) の写真
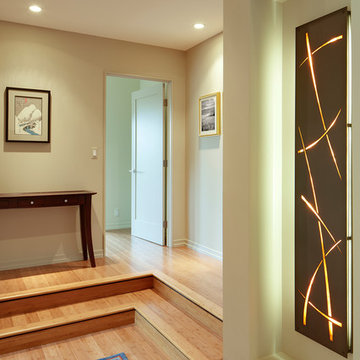
Elevation changes in the floor and wall alcoves make this hall unique. This custom home was designed and built by Meadowlark Design+Build in Ann Arbor, Michigan.
Photography by Dana Hoff Photography
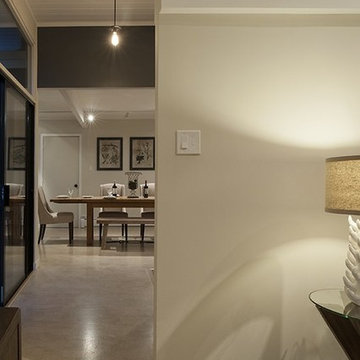
The kitchen is just on the other side of the wall, followed by the dining room. Dark and light colors create a sense of depth and separation in this efficient, Eichler floor plan.
The original pendant lights turn modern-industrial after the globes are removed and Edison style bulbs are installed.
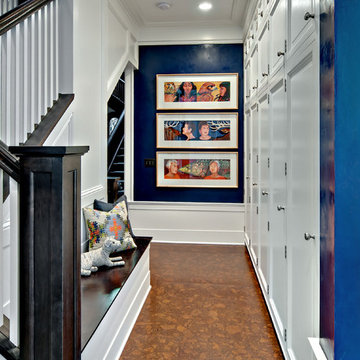
Hallway featuring built-in storage and bench seating.
ミネアポリスにあるお手頃価格の中くらいなトラディショナルスタイルのおしゃれな廊下 (青い壁、コルクフローリング) の写真
ミネアポリスにあるお手頃価格の中くらいなトラディショナルスタイルのおしゃれな廊下 (青い壁、コルクフローリング) の写真
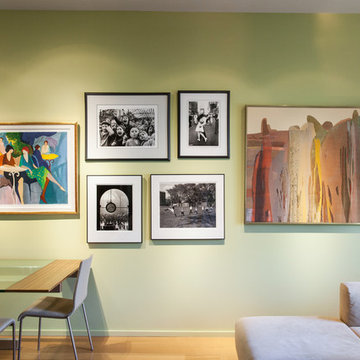
Photos by: Jon Friedrich | www.jonfriedrich.com
フィラデルフィアにある高級な中くらいなコンテンポラリースタイルのおしゃれな廊下 (緑の壁、竹フローリング) の写真
フィラデルフィアにある高級な中くらいなコンテンポラリースタイルのおしゃれな廊下 (緑の壁、竹フローリング) の写真
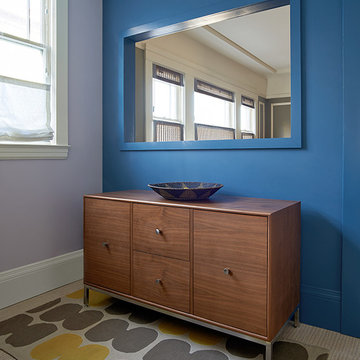
Marilena Petrella Interior Photography
サンフランシスコにある高級な広いコンテンポラリースタイルのおしゃれな廊下 (コルクフローリング、ベージュの床、青い壁) の写真
サンフランシスコにある高級な広いコンテンポラリースタイルのおしゃれな廊下 (コルクフローリング、ベージュの床、青い壁) の写真
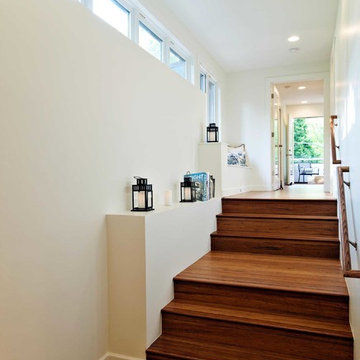
Here's a shot looking through the oversized hall/stair toward the 'destination' balcony. Natural light streams in from the clear-story windows. The owners or guest can grab a book & cozy up in the window bench w/ adjacent flower box. -Photos by Black Olive Photographic
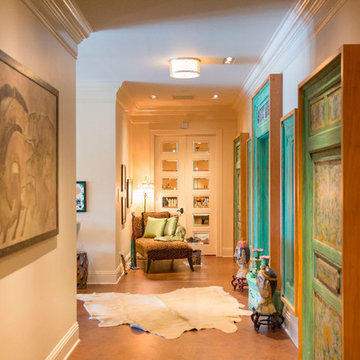
Olivera Construction (Builder) • W. Brandt Hay Architect (Architect) • Eva Snider Photography (Photographer)
タンパにある高級な広いトランジショナルスタイルのおしゃれな廊下 (ベージュの壁、コルクフローリング) の写真
タンパにある高級な広いトランジショナルスタイルのおしゃれな廊下 (ベージュの壁、コルクフローリング) の写真
1
