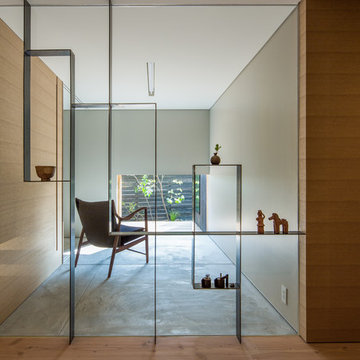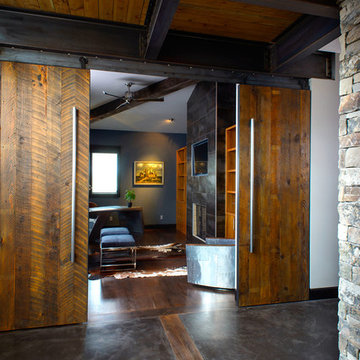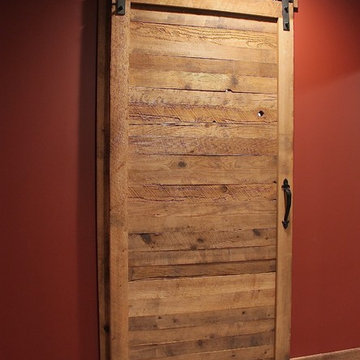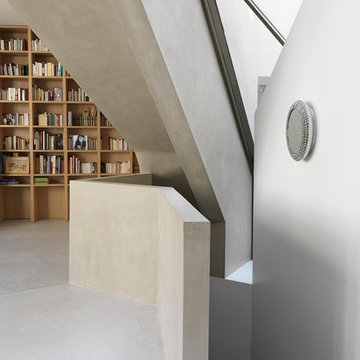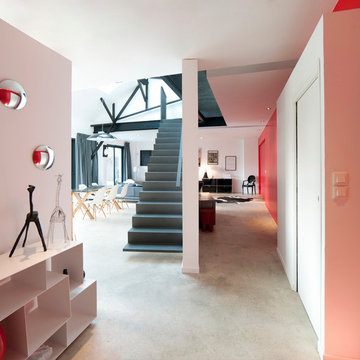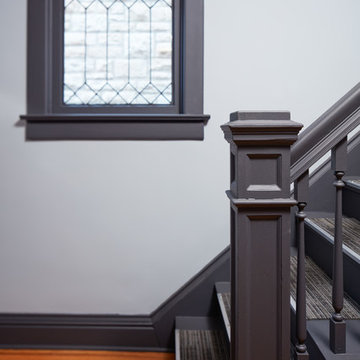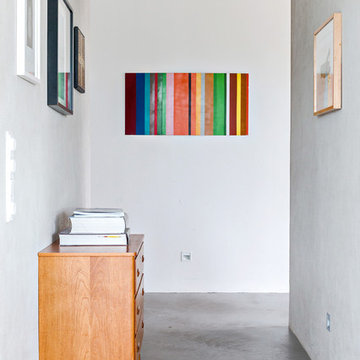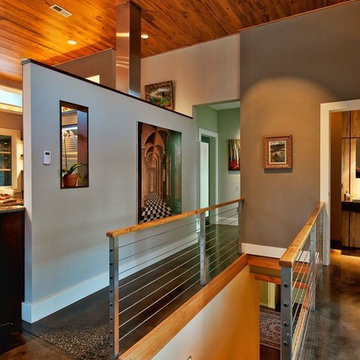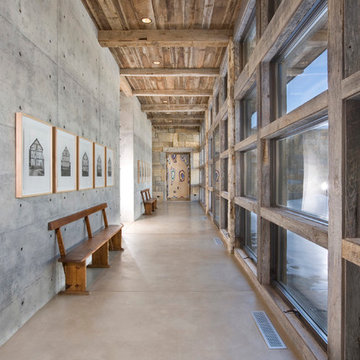廊下 (竹フローリング、コンクリートの床、グレーの壁、赤い壁) の写真
絞り込み:
資材コスト
並び替え:今日の人気順
写真 1〜20 枚目(全 357 枚)
1/5
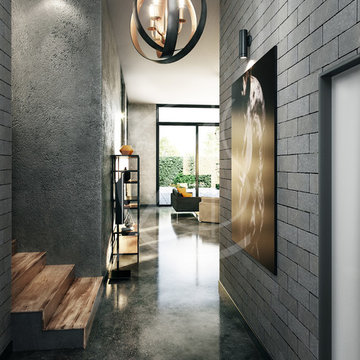
Striking hallway design with polished concrete floor, gritty exposed concrete walls and grey stone wall tiles, textures well combined together to achieve the bold industrial look, complemented with wooden staircase that bring a natural feel to the hallway interior.

Vista del corridoio; pavimento in resina e pareti colore Farrow&Ball rosso bordeaux (eating room 43)
他の地域にあるお手頃価格の中くらいなミッドセンチュリースタイルのおしゃれな廊下 (赤い壁、コンクリートの床、赤い床) の写真
他の地域にあるお手頃価格の中くらいなミッドセンチュリースタイルのおしゃれな廊下 (赤い壁、コンクリートの床、赤い床) の写真
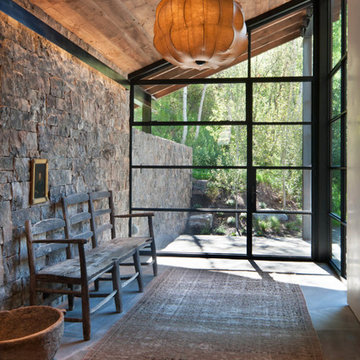
Aspen Residence by Miller-Roodell Architects
他の地域にあるラスティックスタイルのおしゃれな廊下 (グレーの壁、コンクリートの床、グレーの床) の写真
他の地域にあるラスティックスタイルのおしゃれな廊下 (グレーの壁、コンクリートの床、グレーの床) の写真
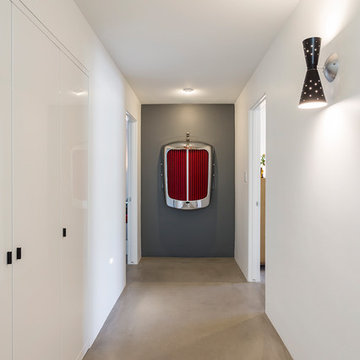
Hall to bedrooms.
Rick Brazil Photography
フェニックスにあるミッドセンチュリースタイルのおしゃれな廊下 (グレーの壁、コンクリートの床、グレーの床) の写真
フェニックスにあるミッドセンチュリースタイルのおしゃれな廊下 (グレーの壁、コンクリートの床、グレーの床) の写真
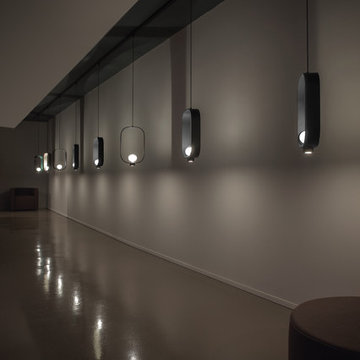
The Filipa design was inspired by the Chinese lantern. The outside is powder-coated metal in black and the inside is a sand/grey color, perfect for relecting light from the double-sided borosilicate glass. Unusual is the inclusion of an LED light to provide downwards illumination as well.
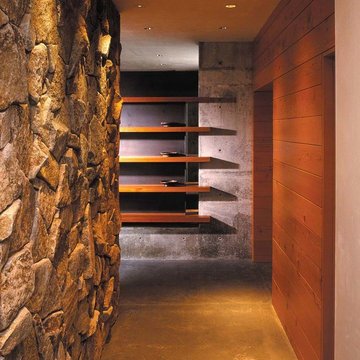
Fred Housel Photographer
シアトルにある高級な広いモダンスタイルのおしゃれな廊下 (グレーの壁、コンクリートの床) の写真
シアトルにある高級な広いモダンスタイルのおしゃれな廊下 (グレーの壁、コンクリートの床) の写真
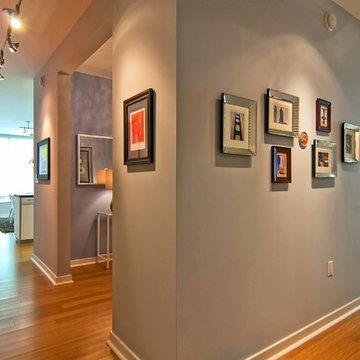
Hallway from great room to bedrooms featuring framed art.
Photo by LuxeHomeTours
サンフランシスコにある低価格の小さなコンテンポラリースタイルのおしゃれな廊下 (グレーの壁、竹フローリング) の写真
サンフランシスコにある低価格の小さなコンテンポラリースタイルのおしゃれな廊下 (グレーの壁、竹フローリング) の写真

This project is a full renovation of an existing 24 stall private Arabian horse breeding facility on 11 acres that Equine Facility Design designed and completed in 1997, under the name Ahbi Acres. The 76′ x 232′ steel frame building internal layout was reworked, new finishes applied, and products installed to meet the new owner’s needs and her Icelandic horses. Design work also included additional site planning for stall runs, paddocks, pastures, an oval racetrack, and straight track; new roads and parking; and a compost facility. Completed 2013. - See more at: http://equinefacilitydesign.com/project-item/schwalbenhof#sthash.Ga9b5mpT.dpuf

Modern ski chalet with walls of windows to enjoy the mountainous view provided of this ski-in ski-out property. Formal and casual living room areas allow for flexible entertaining.
Construction - Bear Mountain Builders
Interiors - Hunter & Company
Photos - Gibeon Photography

Hallway connecting all the rooms with lots of natural light and Crittall style glass doors to sitting room
サセックスにある高級な中くらいなエクレクティックスタイルのおしゃれな廊下 (グレーの壁、竹フローリング、茶色い床) の写真
サセックスにある高級な中くらいなエクレクティックスタイルのおしゃれな廊下 (グレーの壁、竹フローリング、茶色い床) の写真
廊下 (竹フローリング、コンクリートの床、グレーの壁、赤い壁) の写真
1
