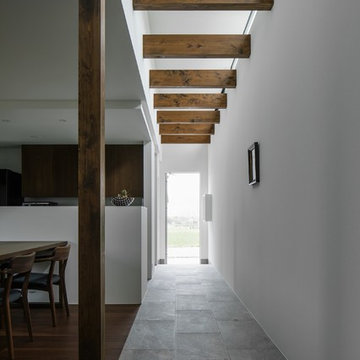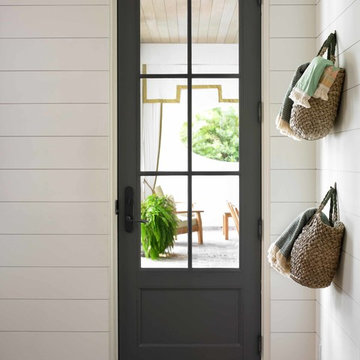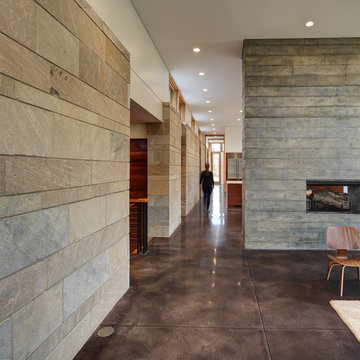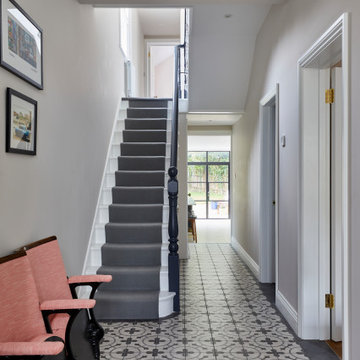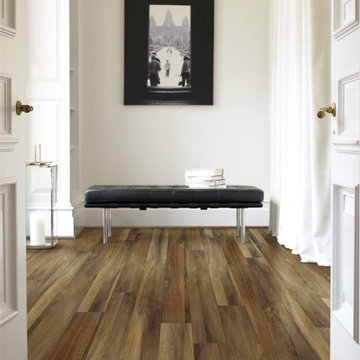廊下 (竹フローリング、コンクリートの床、磁器タイルの床、クッションフロア) の写真
絞り込み:
資材コスト
並び替え:今日の人気順
写真 1〜20 枚目(全 7,960 枚)
1/5

Nestled into sloping topography, the design of this home allows privacy from the street while providing unique vistas throughout the house and to the surrounding hill country and downtown skyline. Layering rooms with each other as well as circulation galleries, insures seclusion while allowing stunning downtown views. The owners' goals of creating a home with a contemporary flow and finish while providing a warm setting for daily life was accomplished through mixing warm natural finishes such as stained wood with gray tones in concrete and local limestone. The home's program also hinged around using both passive and active green features. Sustainable elements include geothermal heating/cooling, rainwater harvesting, spray foam insulation, high efficiency glazing, recessing lower spaces into the hillside on the west side, and roof/overhang design to provide passive solar coverage of walls and windows. The resulting design is a sustainably balanced, visually pleasing home which reflects the lifestyle and needs of the clients.
Photography by Andrew Pogue

Warm, light, and inviting with characteristic knot vinyl floors that bring a touch of wabi-sabi to every room. This rustic maple style is ideal for Japanese and Scandinavian-inspired spaces.
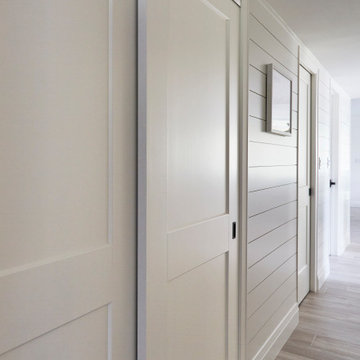
This Condo was in sad shape. The clients bought and knew it was going to need a over hall. We opened the kitchen to the living, dining, and lanai. Removed doors that were not needed in the hall to give the space a more open feeling as you move though the condo. The bathroom were gutted and re - invented to storage galore. All the while keeping in the coastal style the clients desired. Navy was the accent color we used throughout the condo. This new look is the clients to a tee.
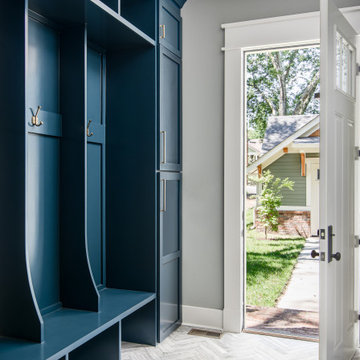
Photography: Garett + Carrie Buell of Studiobuell/ studiobuell.com
ナッシュビルにある中くらいなトランジショナルスタイルのおしゃれな廊下 (グレーの壁、磁器タイルの床、グレーの床) の写真
ナッシュビルにある中くらいなトランジショナルスタイルのおしゃれな廊下 (グレーの壁、磁器タイルの床、グレーの床) の写真

Steve Gray Renovations
インディアナポリスにあるお手頃価格の中くらいなトラディショナルスタイルのおしゃれな廊下 (白い壁、クッションフロア、茶色い床) の写真
インディアナポリスにあるお手頃価格の中くらいなトラディショナルスタイルのおしゃれな廊下 (白い壁、クッションフロア、茶色い床) の写真

Open-plan industrial loft space in Gastown, Vancouver. The interior palette comprises of exposed brick, polished concrete floors and douglas fir beams. Vintage and contemporary furniture pieces, including the bespoke sofa piece, complement the raw shell.
design storey architects
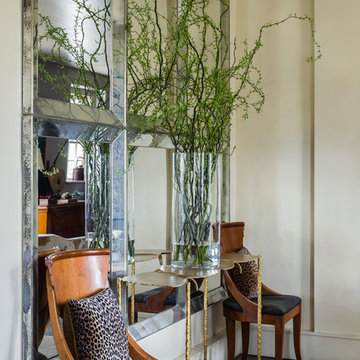
Antiqued glass mirrors from Mexico, vanCollier gingko console table
Catherine Nguyen Photography
ローリーにある小さなエクレクティックスタイルのおしゃれな廊下 (ベージュの壁、コンクリートの床) の写真
ローリーにある小さなエクレクティックスタイルのおしゃれな廊下 (ベージュの壁、コンクリートの床) の写真
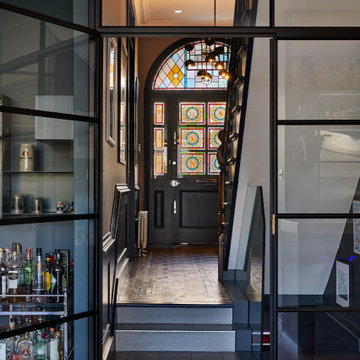
Simply stunning Victorian hallway with original features of floor tiling and dado rail, modernised with Crittal doors to separate the kitchen from the hallway; contemporary dark colour palette and pendant light. The hero is of course the beautiful stained glass set off brilliantly with a dark basalt coloured front door.

Open hallway with wall to wall storage and feature map wallpaper
ケントにある高級な中くらいなエクレクティックスタイルのおしゃれな廊下 (白い壁、磁器タイルの床、ベージュの床、壁紙) の写真
ケントにある高級な中くらいなエクレクティックスタイルのおしゃれな廊下 (白い壁、磁器タイルの床、ベージュの床、壁紙) の写真

DISIMPEGNO CON PAVIMENTO IN RESINA GRIGIA E ILLUMINAZIONE CON STRIP LED A SOFFITTO E PARETE
ナポリにあるお手頃価格の中くらいなモダンスタイルのおしゃれな廊下 (白い壁、コンクリートの床、グレーの床) の写真
ナポリにあるお手頃価格の中くらいなモダンスタイルのおしゃれな廊下 (白い壁、コンクリートの床、グレーの床) の写真
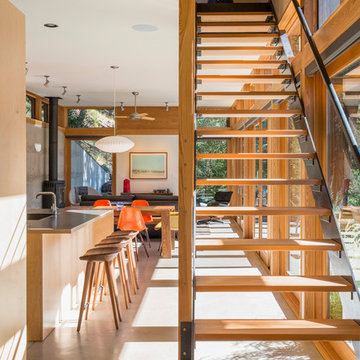
Photography: Eirik Johnson
シアトルにある中くらいなラスティックスタイルのおしゃれな廊下 (白い壁、コンクリートの床) の写真
シアトルにある中くらいなラスティックスタイルのおしゃれな廊下 (白い壁、コンクリートの床) の写真
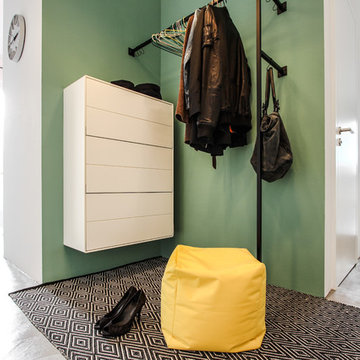
EXTRAVIEL office & home design
フランクフルトにある中くらいな北欧スタイルのおしゃれな廊下 (緑の壁、コンクリートの床) の写真
フランクフルトにある中くらいな北欧スタイルのおしゃれな廊下 (緑の壁、コンクリートの床) の写真
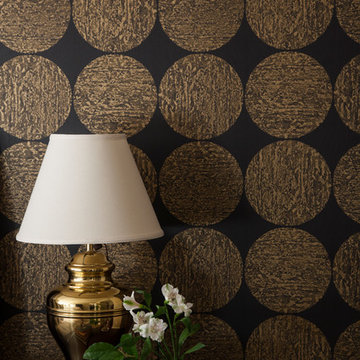
Photography by Courtney Apple
ニューヨークにある高級な小さなトランジショナルスタイルのおしゃれな廊下 (黒い壁、磁器タイルの床) の写真
ニューヨークにある高級な小さなトランジショナルスタイルのおしゃれな廊下 (黒い壁、磁器タイルの床) の写真
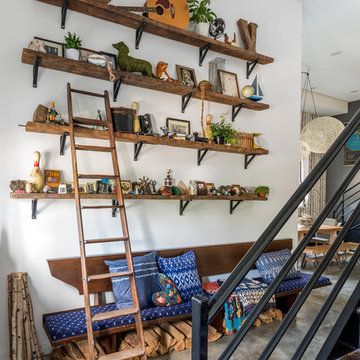
These reclaimed wood shelves were rescued old rafters from a house that was being renovated in Brooklyn. The bench is over 10' long, and came from an antique dealer in the Navy Yard area. A custom cushion was added for the seat. The wood - all kiln dried - fuels the wood stove upstairs in winter.
廊下 (竹フローリング、コンクリートの床、磁器タイルの床、クッションフロア) の写真
1
