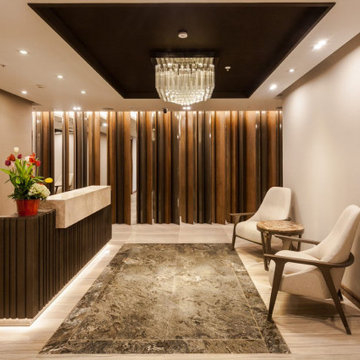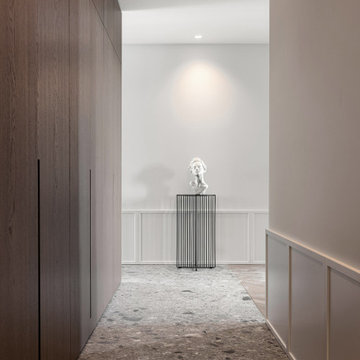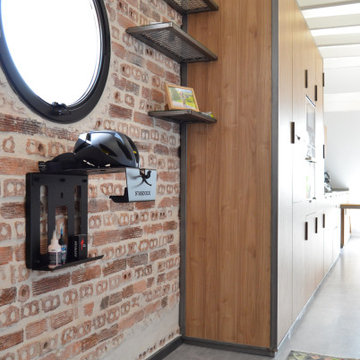廊下 (竹フローリング、コンクリートの床、大理石の床、全タイプの壁の仕上げ) の写真
絞り込み:
資材コスト
並び替え:今日の人気順
写真 1〜20 枚目(全 319 枚)
1/5
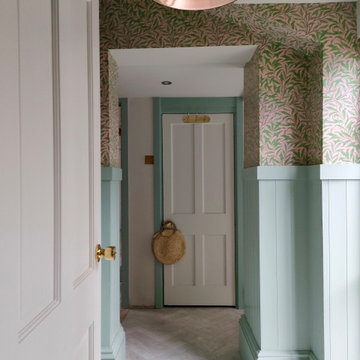
Hallways between kitchen and cloakroom
他の地域にある高級な中くらいなトラディショナルスタイルのおしゃれな廊下 (白い壁、大理石の床、壁紙) の写真
他の地域にある高級な中くらいなトラディショナルスタイルのおしゃれな廊下 (白い壁、大理石の床、壁紙) の写真

This huge hallway landing space was transformed from a neglected area to a cozy corner for sipping coffee, reading, relaxing, hosting friends and soaking in the sunlight whenever possible.
In this space I tried to use most of the furniture client already possessed. So, it's a great example of mixing up different materials like wooden armchair, marble & metal nesting tables, upholstered sofa, wood tripod lamp to create an eclectic yet elegant space.

Luxury Interior Architecture showcasing the Genius Collection.
Your home is your castle and we specialise in designing unique, luxury, timeless interiors for you making your dreams become reality.

GALAXY-Polished Concrete Floor in Semi Gloss sheen finish with Full Stone exposure revealing the customized selection of pebbles & stones within the 32 MPa concrete slab. Customizing your concrete is done prior to pouring concrete with Pre Mix Concrete supplier

Hallway featuring a large custom artwork piece, antique honed marble flooring and mushroom board walls and ceiling.
チャールストンにあるミッドセンチュリースタイルのおしゃれな廊下 (大理石の床、板張り天井、板張り壁) の写真
チャールストンにあるミッドセンチュリースタイルのおしゃれな廊下 (大理石の床、板張り天井、板張り壁) の写真

This hallway has arched entryways, custom chandeliers, vaulted ceilings, and a marble floor.
フェニックスにあるラグジュアリーな巨大な地中海スタイルのおしゃれな廊下 (マルチカラーの壁、大理石の床、マルチカラーの床、格子天井、パネル壁) の写真
フェニックスにあるラグジュアリーな巨大な地中海スタイルのおしゃれな廊下 (マルチカラーの壁、大理石の床、マルチカラーの床、格子天井、パネル壁) の写真

This passthrough was transformed into an amazing home reading lounge, designed by Kennedy Cole Interior Design
オレンジカウンティにあるお手頃価格の小さなミッドセンチュリースタイルのおしゃれな廊下 (青い壁、コンクリートの床、グレーの床、壁紙) の写真
オレンジカウンティにあるお手頃価格の小さなミッドセンチュリースタイルのおしゃれな廊下 (青い壁、コンクリートの床、グレーの床、壁紙) の写真
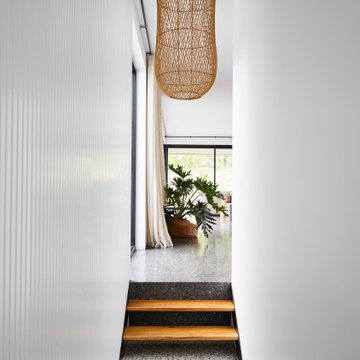
Entering into the living area
他の地域にある高級な広いコンテンポラリースタイルのおしゃれな廊下 (白い壁、コンクリートの床、黒い床、パネル壁) の写真
他の地域にある高級な広いコンテンポラリースタイルのおしゃれな廊下 (白い壁、コンクリートの床、黒い床、パネル壁) の写真

Entry Hall connects all interior and exterior spaces, including Mud Nook and Guest Bedroom - Architect: HAUS | Architecture For Modern Lifestyles - Builder: WERK | Building Modern - Photo: HAUS

Flurmöbel als Tausendsassa...
Vier Möbelklappen für 30 Paar Schuhe, zwei Schubladen für die üblichen Utensilien, kleines Türchen zum Versteck von Technik, Sitzfläche zum Schuhe anziehen mit zwei zusätzlichen Stauraumschubladen und eine "Eiche-Altholz-Heizkörperverkleidung" mit indirekter Beleuchtung für den Design-Heizkörper - was will man mehr??? Einfach ein Alleskönner!

The design of Lobby View with Sun light make lobby more beautiful, Entrance gate with positive vibe and amibience & Waiting .The lobby area has a sofa set and small rounded table, pendant lights on the tables,chairs.
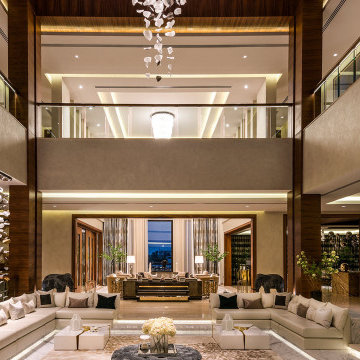
Contemporary Style, Open Floor Plan, Roof Covered Atrium with 3 Seating Sections, Cove Ceilings, Interior Balconies, Glass Railing, Marble Flooring, Large Murano Glass Chandeliers and Decorative Elements, High-Gloss Ebony Wood Custom Doors, Moldings, and Columns Paneling, Custom Large Sectionals in White Leather, Armchairs with Exterior in Taupe Fabric and Off-White Cushions, Ebony Wood with Polished Bronze Details Credenza, Marble Round Coffee Table, two Square with Golden Accents End Tables, Wool and Silk Patterned Custom Area Rugs, Pleated Curtains and Sheers, Light Beige Room Color Palette, Throw Pillows, Accessories, Painting, Plants.

ハンプシャーにある広いモダンスタイルのおしゃれな廊下 (ピンクの壁、コンクリートの床、グレーの床、三角天井、レンガ壁) の写真
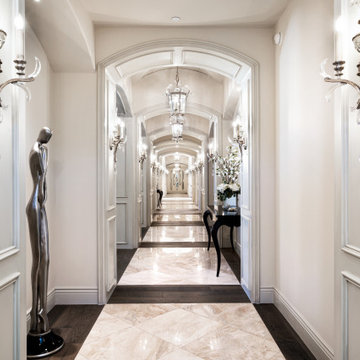
We can't get enough of this hallway's arched entryways, custom wall sconces, and the marble and wood floor.
フェニックスにあるラグジュアリーな巨大なミッドセンチュリースタイルのおしゃれな廊下 (白い壁、大理石の床、白い床、格子天井、パネル壁) の写真
フェニックスにあるラグジュアリーな巨大なミッドセンチュリースタイルのおしゃれな廊下 (白い壁、大理石の床、白い床、格子天井、パネル壁) の写真
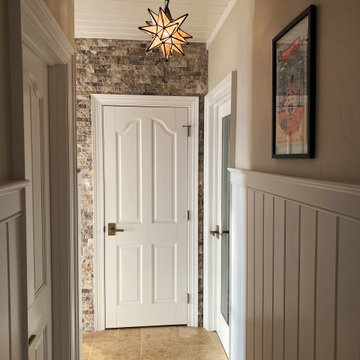
Full Lake Home Renovation
ミルウォーキーにある巨大なトランジショナルスタイルのおしゃれな廊下 (大理石の床、茶色い床、板張り天井、パネル壁) の写真
ミルウォーキーにある巨大なトランジショナルスタイルのおしゃれな廊下 (大理石の床、茶色い床、板張り天井、パネル壁) の写真
廊下 (竹フローリング、コンクリートの床、大理石の床、全タイプの壁の仕上げ) の写真
1

