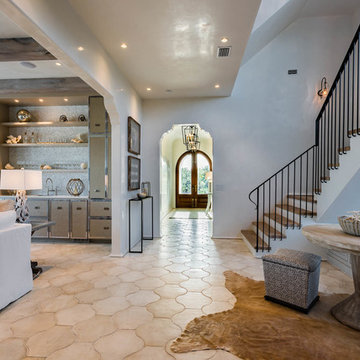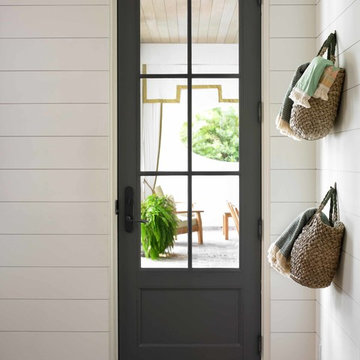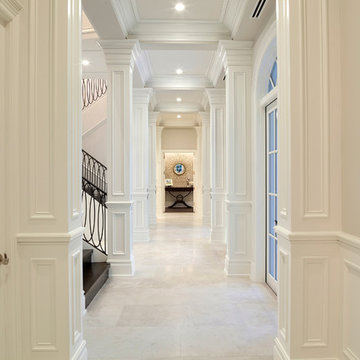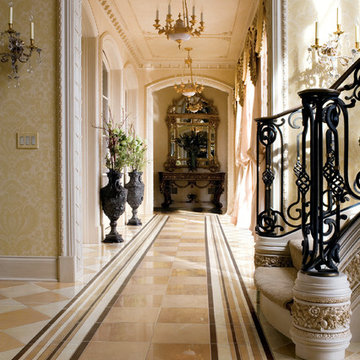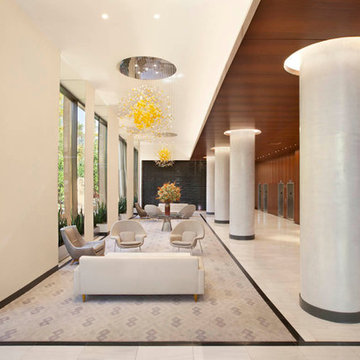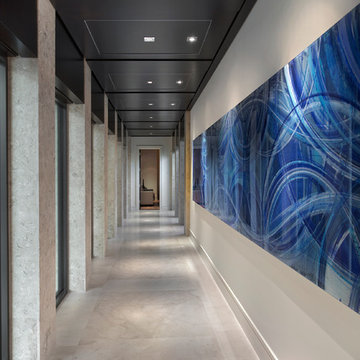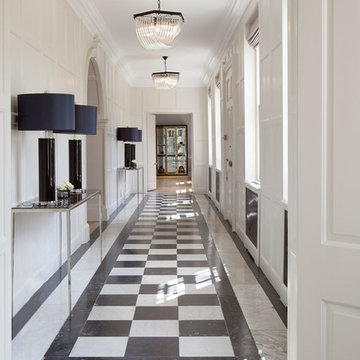巨大な廊下 (竹フローリング、コンクリートの床、大理石の床) の写真
絞り込み:
資材コスト
並び替え:今日の人気順
写真 1〜20 枚目(全 303 枚)
1/5
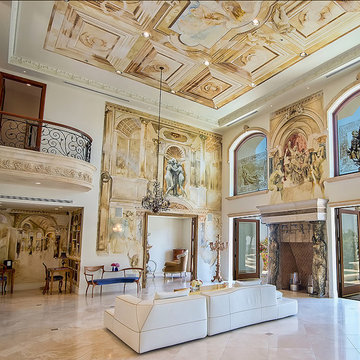
Design Concept, Walls and Surfaces Decoration on 22 Ft. High Ceiling. Furniture Custom Design. Gold Leaves Application, Inlaid Marble Inset and Custom Mosaic Tables and Custom Iron Bases. Mosaic Floor Installation and Treatment.

A 60-foot long central passage carves a path from the aforementioned Great Room and Foyer to the private Bedroom Suites: This hallway is capped by an enclosed shower garden - accessed from the Master Bath - open to the sky above and the south lawn beyond. In lieu of using recessed lights or wall sconces, the architect’s dreamt of a clever architectural detail that offers diffused daylighting / moonlighting of the home’s main corridor. The detail was formed by pealing the low-pitched gabled roof back at the high ridge line, opening the 60-foot long hallway to the sky via a series of seven obscured Solatube skylight systems and a sharp-angled drywall trim edge: Inspired by a James Turrell art installation, this detail directs the natural light (as well as light from an obscured continuous LED strip when desired) to the East corridor wall via the 6-inch wide by 60-foot long cove shaping the glow uninterrupted: An elegant distillation of Hsu McCullough's painting of interior spaces with various qualities of light - direct and diffused.
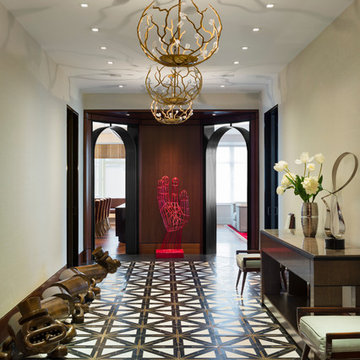
Grand Foyer with custom black and white stone floor with bronze star inlay from Studium. Sensational wood like pendant light fixtures light the space with concealed recessed down lights. Wood paneled walls frame the ends with bronze arched doorways to the living room and dining room. This space gives the apartment a grand feeling and is perfect for hosting large social gatherings.
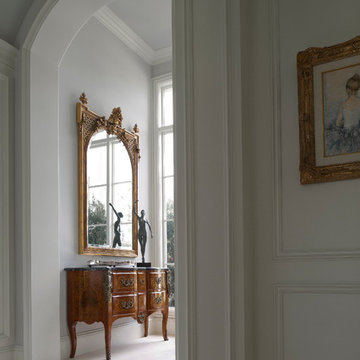
stephen allen photography
マイアミにあるラグジュアリーな巨大なトラディショナルスタイルのおしゃれな廊下 (大理石の床) の写真
マイアミにあるラグジュアリーな巨大なトラディショナルスタイルのおしゃれな廊下 (大理石の床) の写真

This 215 acre private horse breeding and training facility can house up to 70 horses. Equine Facility Design began the site design when the land was purchased in 2001 and has managed the design team through construction which completed in 2009. Equine Facility Design developed the site layout of roads, parking, building areas, pastures, paddocks, trails, outdoor arena, Grand Prix jump field, pond, and site features. The structures include a 125’ x 250’ indoor steel riding arena building design with an attached viewing room, storage, and maintenance area; and multiple horse barn designs, including a 15 stall retirement horse barn, a 22 stall training barn with rehab facilities, a six stall stallion barn with laboratory and breeding room, a 12 stall broodmare barn with 12’ x 24’ stalls that can become 12’ x 12’ stalls at the time of weaning foals. Equine Facility Design also designed the main residence, maintenance and storage buildings, and pasture shelters. Improvements include pasture development, fencing, drainage, signage, entry gates, site lighting, and a compost facility.
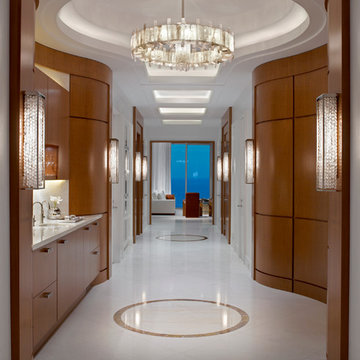
A dynamic curved hallway that is designed with simplistic features throughout the penthouse to highlight the outside view.
マイアミにある巨大なコンテンポラリースタイルのおしゃれな廊下 (白い壁、大理石の床、白い床) の写真
マイアミにある巨大なコンテンポラリースタイルのおしゃれな廊下 (白い壁、大理石の床、白い床) の写真
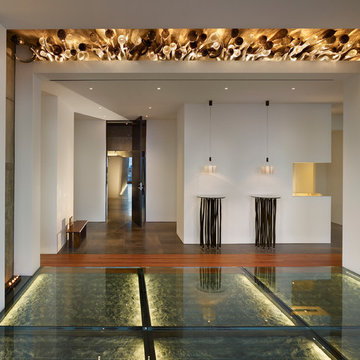
The Clients contacted Cecil Baker + Partners to reconfigure and remodel the top floor of a prominent Philadelphia high-rise into an urban pied-a-terre. The forty-five story apartment building, overlooking Washington Square Park and its surrounding neighborhoods, provided a modern shell for this truly contemporary renovation. Originally configured as three penthouse units, the 8,700 sf interior, as well as 2,500 square feet of terrace space, was to become a single residence with sweeping views of the city in all directions.
The Client’s mission was to create a city home for collecting and displaying contemporary glass crafts. Their stated desire was to cast an urban home that was, in itself, a gallery. While they enjoy a very vital family life, this home was targeted to their urban activities - entertainment being a central element.
The living areas are designed to be open and to flow into each other, with pockets of secondary functions. At large social events, guests feel free to access all areas of the penthouse, including the master bedroom suite. A main gallery was created in order to house unique, travelling art shows.
Stemming from their desire to entertain, the penthouse was built around the need for elaborate food preparation. Cooking would be visible from several entertainment areas with a “show” kitchen, provided for their renowned chef. Secondary preparation and cleaning facilities were tucked away.
The architects crafted a distinctive residence that is framed around the gallery experience, while also incorporating softer residential moments. Cecil Baker + Partners embraced every element of the new penthouse design beyond those normally associated with an architect’s sphere, from all material selections, furniture selections, furniture design, and art placement.
Barry Halkin and Todd Mason Photography
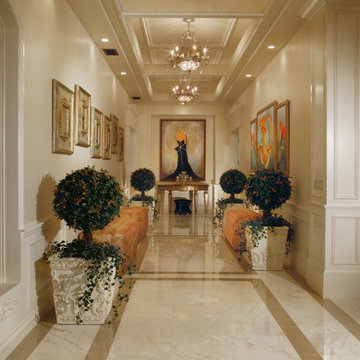
Joe Cotitta
Epic Photography
joecotitta@cox.net:
Builder: Eagle Luxury Property
フェニックスにあるラグジュアリーな巨大なトラディショナルスタイルのおしゃれな廊下 (白い壁、大理石の床、ベージュの床) の写真
フェニックスにあるラグジュアリーな巨大なトラディショナルスタイルのおしゃれな廊下 (白い壁、大理石の床、ベージュの床) の写真

The Entry features a two-story foyer and stunning Gallery Hallway with two groin vault ceiling details, channeled columns and wood flooring with a white polished travertine inlay.
Raffia Grass Cloth wall coverings in an aqua colorway line the Gallery Hallway, with abstract artwork hung atop.
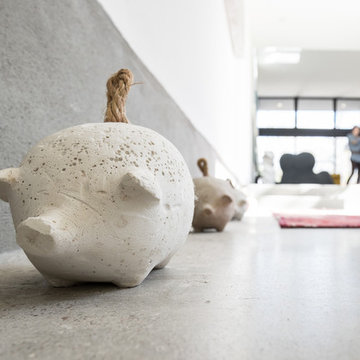
Chris Perez + Jamie Leisure
オースティンにあるラグジュアリーな巨大なコンテンポラリースタイルのおしゃれな廊下 (白い壁、コンクリートの床) の写真
オースティンにあるラグジュアリーな巨大なコンテンポラリースタイルのおしゃれな廊下 (白い壁、コンクリートの床) の写真
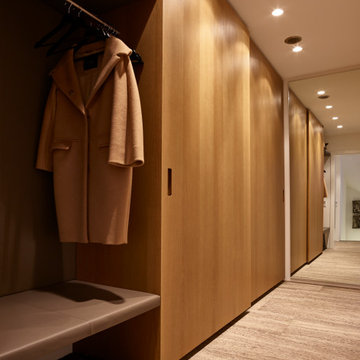
Eine #Garderobe für jeden Anlass
Für unseren Kunden haben wir eine Garderobe der ganz besonderen Art entworfen und realisiert. Raumhohe #Schiebetüren in Eiche furniert, gebeizt und lackiert. Diese #Einbauschränke dienen Ihm als Lagerplatz für #Schuhe, #Mäntel und #Jacken. Um das Anziehen der Schuhe zu erleichtern, haben wir eine kleine #Sitzgelegenheit in den Schrank eingelassen. Hochwertig mit Leder bespannt und farblich passend zum Rest.
Abgerundet wird das #Einrichtungskonzept durch einen raumhohen #Spiegel und spezielle #Spots in der Decke. Diese leuchten in natürlichem #Tageslicht, um das Ankleiden zu einem perfekten Erlebnis zu machen.
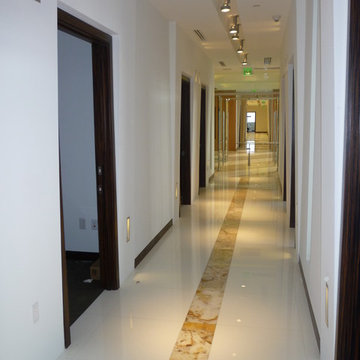
J Design Group
The Interior Design of your office is a very important part of your daily living and your successful dream project.
A good office design promotes good health and helps you accomplish your daily goals by catering to the needs of your employees both mentally and physically. It will create a warm and friendly environment in which they feel relaxed and happy. As a result, workers feel better physically because the environment in which they are working is less stressful. It will also provide a safe environment and promote healthy work habits that will reduce fatigue, aches and pain and accidents.
Your friendly Interior design firm in Miami at your service.
Contemporary - Modern Interior designs.
Top Interior Design Firm in Miami – Coral Gables.
Office,
Offices,
Kitchen,
Kitchens,
Bedroom,
Bedrooms,
Bed,
Queen bed,
King Bed,
Single bed,
House Interior Designer,
House Interior Designers,
Home Interior Designer,
Home Interior Designers,
Residential Interior Designer,
Residential Interior Designers,
Modern Interior Designers,
Miami Beach Designers,
Best Miami Interior Designers,
Miami Beach Interiors,
Luxurious Design in Miami,
Top designers,
Deco Miami,
Luxury interiors,
Miami modern,
Interior Designer Miami,
Contemporary Interior Designers,
Coco Plum Interior Designers,
Miami Interior Designer,
Sunny Isles Interior Designers,
Pinecrest Interior Designers,
Interior Designers Miami,
J Design Group interiors,
South Florida designers,
Best Miami Designers,
Miami interiors,
Miami décor,
Miami Beach Luxury Interiors,
Miami Interior Design,
Miami Interior Design Firms,
Beach front,
Top Interior Designers,
top décor,
Top Miami Decorators,
Miami luxury condos,
Top Miami Interior Decorators,
Top Miami Interior Designers,
Modern Designers in Miami,
modern interiors,
Modern,
Pent house design,
white interiors,
Miami, South Miami, Miami Beach, South Beach, Williams Island, Sunny Isles, Surfside, Fisher Island, Aventura, Brickell, Brickell Key, Key Biscayne, Coral Gables, CocoPlum, Coconut Grove, Pinecrest, Miami Design District, Golden Beach, Downtown Miami, Miami Interior Designers, Miami Interior Designer, Interior Designers Miami, Modern Interior Designers, Modern Interior Designer, Modern interior decorators, Contemporary Interior Designers, Interior decorators, Interior decorator, Interior designer, Interior designers, Luxury, modern, best, unique, real estate, decor
J Design Group – Miami Interior Design Firm – Modern – Contemporary
Contact us: (305) 444-4611
http://www.JDesignGroup.com
巨大な廊下 (竹フローリング、コンクリートの床、大理石の床) の写真
1
