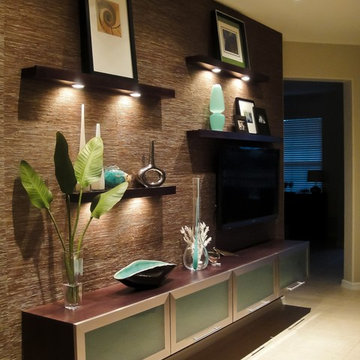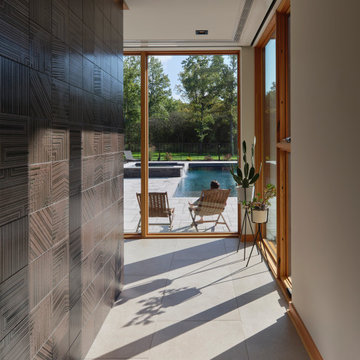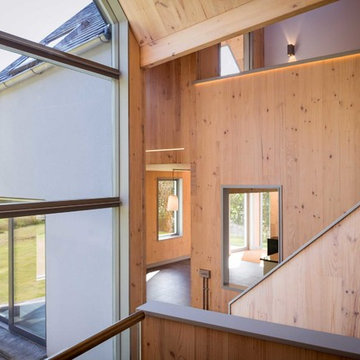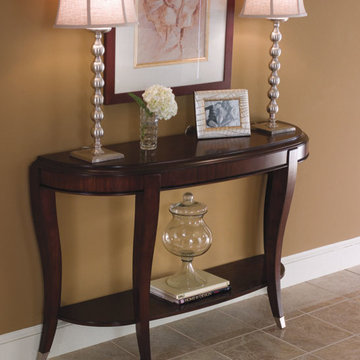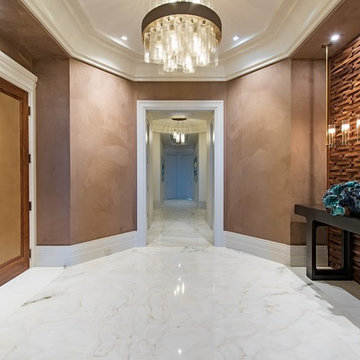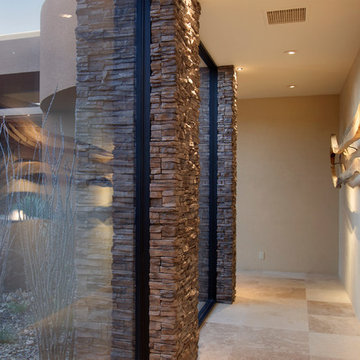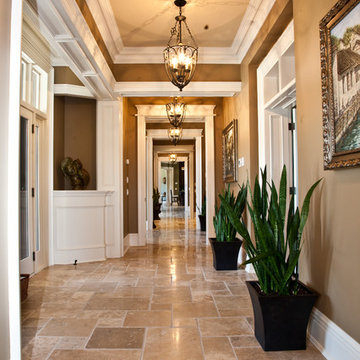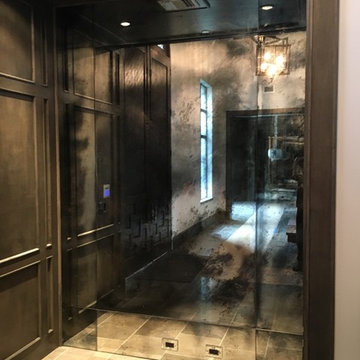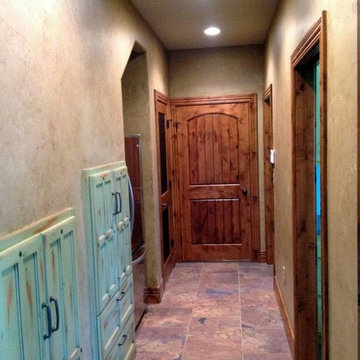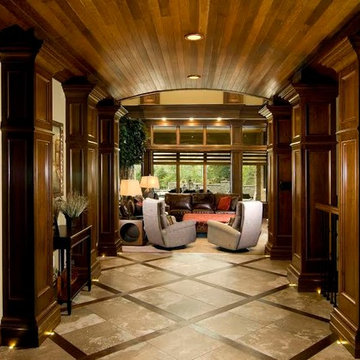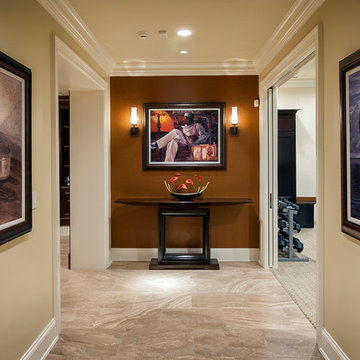広い廊下 (竹フローリング、セラミックタイルの床、トラバーチンの床、茶色い壁) の写真
絞り込み:
資材コスト
並び替え:今日の人気順
写真 1〜20 枚目(全 33 枚)

Auf nur neun Meter breitem Grundstück erstellte die Zimmerei SYNdikat AG (Reutlingen) nach Plänen des Architekten Claus Deeg (Korntal-Münchingen) einen reinen Holzbau. Das Gebäude bietet unglaubliche 210 Quadratmeter Nutzfläche!
Fotos: www.bernhardmuellerfoto.de
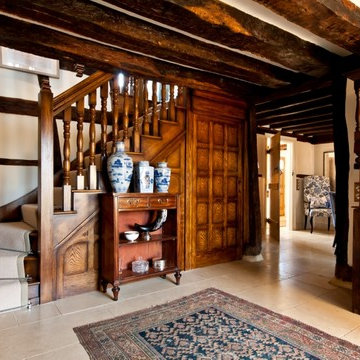
The Tudor Hallway seamlessly blends the old timbers with modern 'library' wallpaper.
CLPM project manager tip - when working on older properties always use specialist tradesmen to do restoration work. The listed property owners club is a good source of trades.
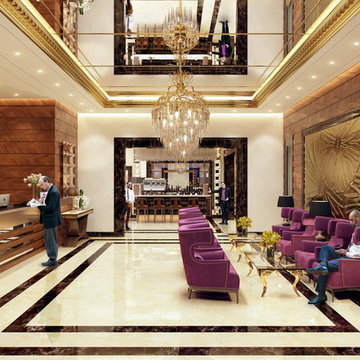
This hotel reception is a great combination of modern style and high-class luxury. All aspects of the design are thoroughly reflected in the 3d visualization, provided by archivizer.com.
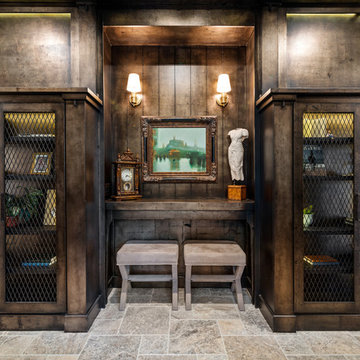
This hall leads from the living area to the master suite and features silver leaf with an acid wash stain to bring dimension to the natural wood finishes.
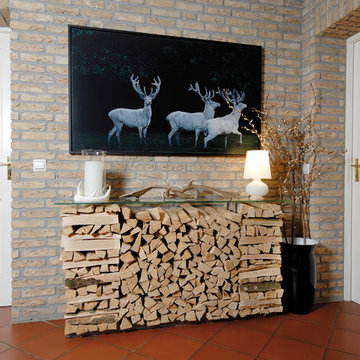
Sie möchten ein Romantikfeuer in Ihrem Wohnzimmer, haben aber keinen Kamin zur Verfügung? Kein Problem, mit einen Ethanolfeuer zaubern wir Ihren offenen Kamin. Hier wurde das Bücherregal ergänzt und für das Auge noch ein Holzvorrat angelegt. Selbst Steckdose und Lichtschalter konnten integriert werden. Die Oberfläche ist weiß matt lackiert.
Im Vorraum ist ein Brennholzregal mit Glasplatte entstanden.

The main hall linking the entry to the stair tower at the rear. A wood paneled wall accents the entry to the lounge opposite the dining room.
シカゴにあるラグジュアリーな広いモダンスタイルのおしゃれな廊下 (茶色い壁、トラバーチンの床、白い床、格子天井、パネル壁) の写真
シカゴにあるラグジュアリーな広いモダンスタイルのおしゃれな廊下 (茶色い壁、トラバーチンの床、白い床、格子天井、パネル壁) の写真

Sunken Living Room to back yard from Entry Foyer
デンバーにあるラグジュアリーな広いモダンスタイルのおしゃれな廊下 (茶色い壁、トラバーチンの床、グレーの床、板張り壁) の写真
デンバーにあるラグジュアリーな広いモダンスタイルのおしゃれな廊下 (茶色い壁、トラバーチンの床、グレーの床、板張り壁) の写真
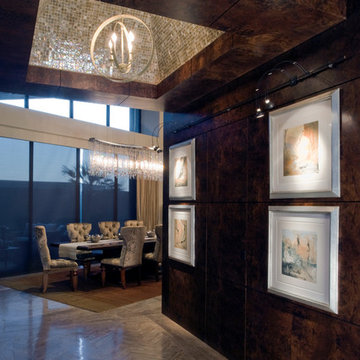
Behind the burled walnut walls of this hallway is an entry to a china and silver closet. Across the hall is the powder room -- tastefully hidden behind the walnut panels like the wall it mirrors. The dining vestibule is highlighted by a bracelet chandelier hanging in a tiled square vault in the burl walnut clad ceiling.
Brett Drury Architectural Photography
広い廊下 (竹フローリング、セラミックタイルの床、トラバーチンの床、茶色い壁) の写真
1

