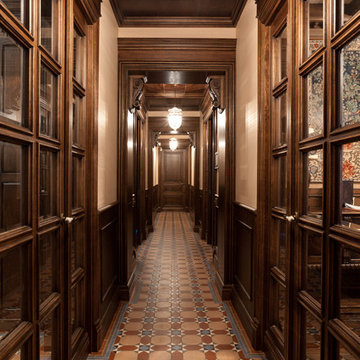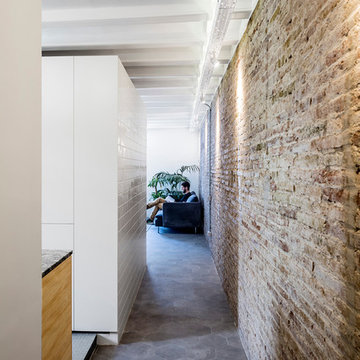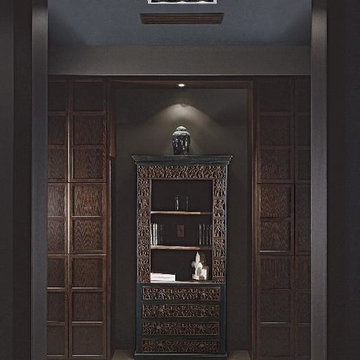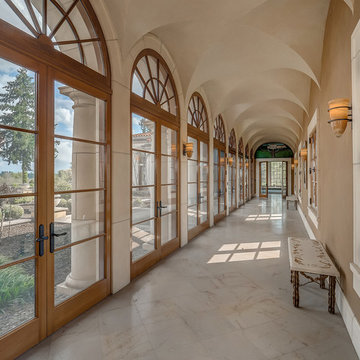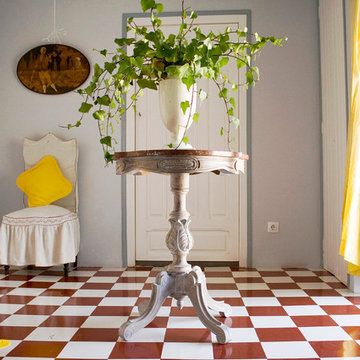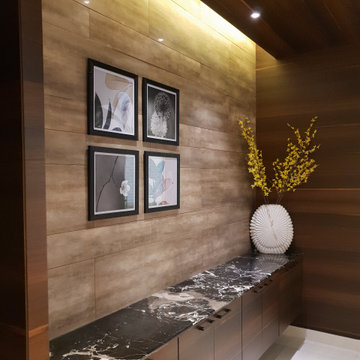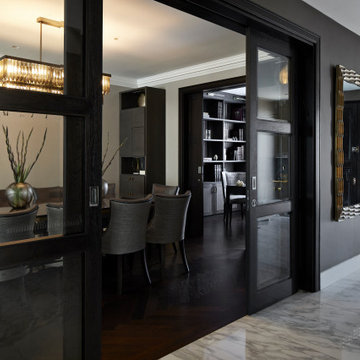廊下 (竹フローリング、セラミックタイルの床、大理石の床、茶色い壁) の写真
絞り込み:
資材コスト
並び替え:今日の人気順
写真 1〜20 枚目(全 178 枚)
1/5

In this NYC pied-à-terre new build for empty nesters, architectural details, strategic lighting, dramatic wallpapers, and bespoke furnishings converge to offer an exquisite space for entertaining and relaxation.
This exquisite console table is complemented by wall sconces in antique gold tones and a large gold-framed mirror. Thoughtfully curated decor adds a touch of luxury, creating a harmonious blend of sophistication and style.
---
Our interior design service area is all of New York City including the Upper East Side and Upper West Side, as well as the Hamptons, Scarsdale, Mamaroneck, Rye, Rye City, Edgemont, Harrison, Bronxville, and Greenwich CT.
For more about Darci Hether, see here: https://darcihether.com/
To learn more about this project, see here: https://darcihether.com/portfolio/bespoke-nyc-pied-à-terre-interior-design
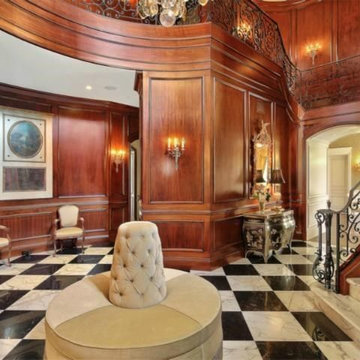
Traditional Entry in Newport Coast Mansion
オレンジカウンティにあるトラディショナルスタイルのおしゃれな廊下 (茶色い壁、大理石の床) の写真
オレンジカウンティにあるトラディショナルスタイルのおしゃれな廊下 (茶色い壁、大理石の床) の写真
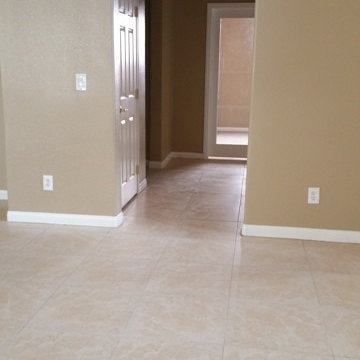
Painted the walls, laid down tile, hallway baseboard
ラスベガスにあるおしゃれな廊下 (茶色い壁、セラミックタイルの床) の写真
ラスベガスにあるおしゃれな廊下 (茶色い壁、セラミックタイルの床) の写真
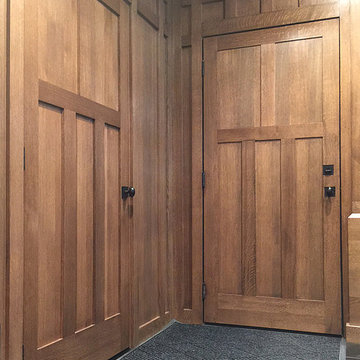
Door #HZ43
Solid wood Riftsawn White Oak doors
5-panel Craftsman
Flat panels
https://www.door.cc
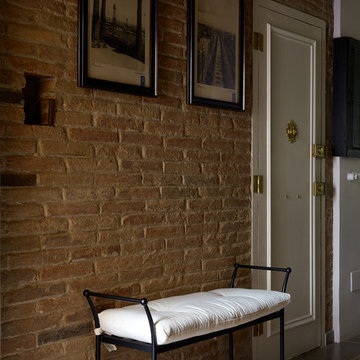
Сергей Ананьев
バルセロナにある高級な小さなトランジショナルスタイルのおしゃれな廊下 (茶色い壁、セラミックタイルの床、茶色い床) の写真
バルセロナにある高級な小さなトランジショナルスタイルのおしゃれな廊下 (茶色い壁、セラミックタイルの床、茶色い床) の写真
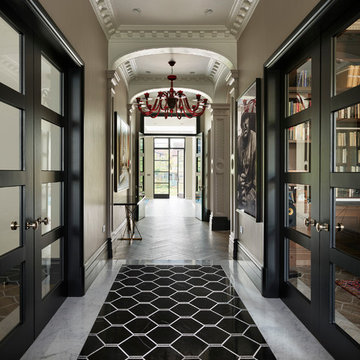
Photograph by Darren Chung, Hakwood, creativemass
ロンドンにある巨大なおしゃれな廊下 (茶色い壁、大理石の床、マルチカラーの床) の写真
ロンドンにある巨大なおしゃれな廊下 (茶色い壁、大理石の床、マルチカラーの床) の写真
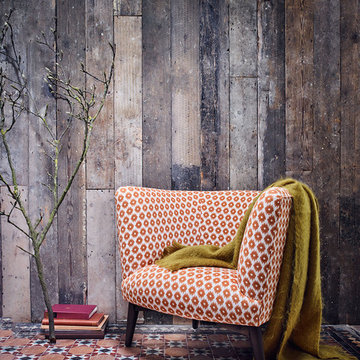
Elton Chair, shot by Simon Bevan
ロンドンにあるお手頃価格の小さなコンテンポラリースタイルのおしゃれな廊下 (茶色い壁、セラミックタイルの床、マルチカラーの床) の写真
ロンドンにあるお手頃価格の小さなコンテンポラリースタイルのおしゃれな廊下 (茶色い壁、セラミックタイルの床、マルチカラーの床) の写真

Auf nur neun Meter breitem Grundstück erstellte die Zimmerei SYNdikat AG (Reutlingen) nach Plänen des Architekten Claus Deeg (Korntal-Münchingen) einen reinen Holzbau. Das Gebäude bietet unglaubliche 210 Quadratmeter Nutzfläche!
Fotos: www.bernhardmuellerfoto.de
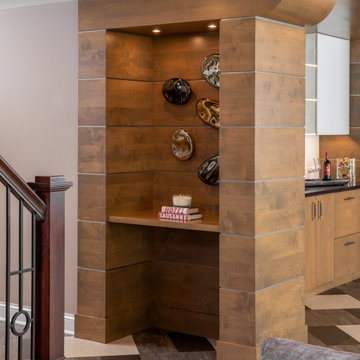
The picture our clients had in mind was a boutique hotel lobby with a modern feel and their favorite art on the walls. We designed a space perfect for adult and tween use, like entertaining and playing billiards with friends. We used alder wood panels with nickel reveals to unify the visual palette of the basement and rooms on the upper floors. Beautiful linoleum flooring in black and white adds a hint of drama. Glossy, white acrylic panels behind the walkup bar bring energy and excitement to the space. We also remodeled their Jack-and-Jill bathroom into two separate rooms – a luxury powder room and a more casual bathroom, to accommodate their evolving family needs.
---
Project designed by Minneapolis interior design studio LiLu Interiors. They serve the Minneapolis-St. Paul area, including Wayzata, Edina, and Rochester, and they travel to the far-flung destinations where their upscale clientele owns second homes.
For more about LiLu Interiors, see here: https://www.liluinteriors.com/
To learn more about this project, see here:
https://www.liluinteriors.com/portfolio-items/hotel-inspired-basement-design/
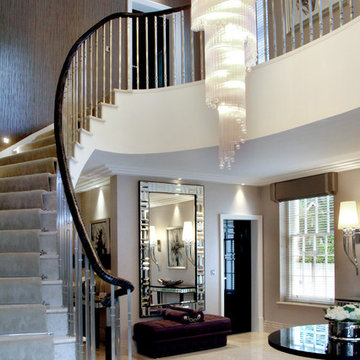
A show stopping 4m bespoke spiral glass chandelier takes centre stage in the entrance hall, reflecting softly onto the highly polished limestone floor below. A striking Brian Yates metallic pleated wall covering acts as a superb backdrop for the curved staircase, a natural link to the polished pewter balustrade, which is softened by the tactile custom made leather clad handrail.
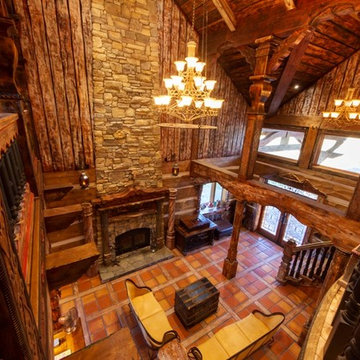
Looking Down On The Living Room From Loft
バンクーバーにある中くらいなトラディショナルスタイルのおしゃれな廊下 (茶色い壁、セラミックタイルの床、オレンジの床) の写真
バンクーバーにある中くらいなトラディショナルスタイルのおしゃれな廊下 (茶色い壁、セラミックタイルの床、オレンジの床) の写真
廊下 (竹フローリング、セラミックタイルの床、大理石の床、茶色い壁) の写真
1

