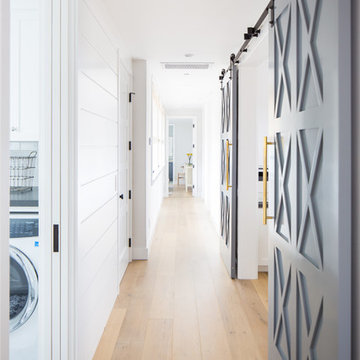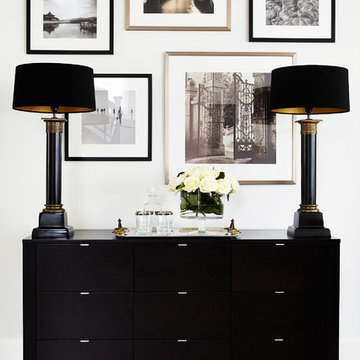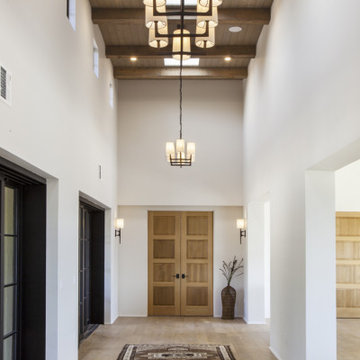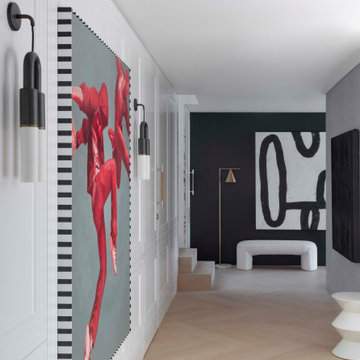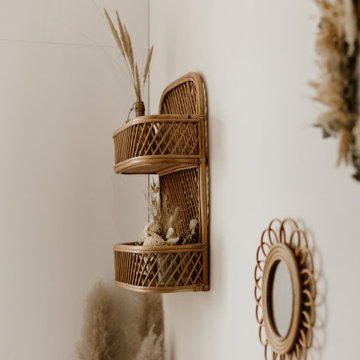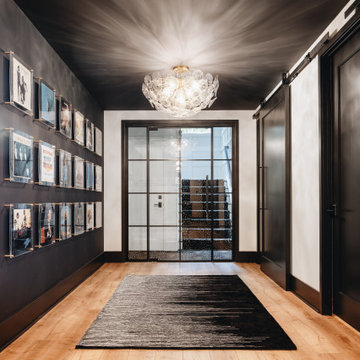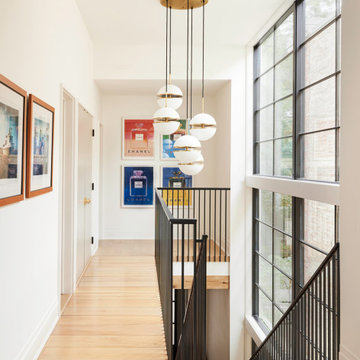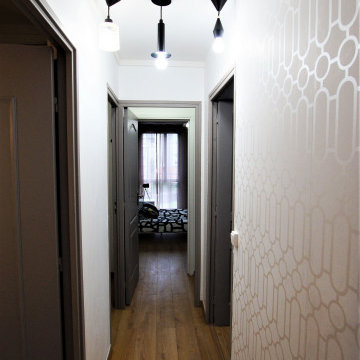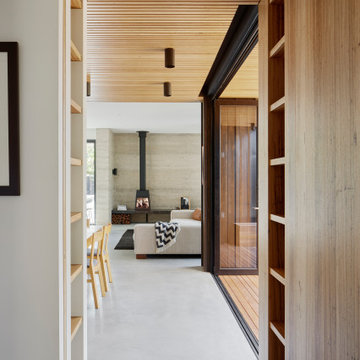廊下 (竹フローリング、セラミックタイルの床、コンクリートの床、ラミネートの床、淡色無垢フローリング) の写真
絞り込み:
資材コスト
並び替え:今日の人気順
写真 1〜20 枚目(全 22,513 枚)
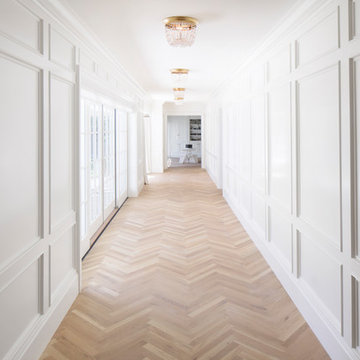
Photo: Mark Weinberg
Contractor/Interiors: The Fox Group
ソルトレイクシティにある広いトラディショナルスタイルのおしゃれな廊下 (白い壁、淡色無垢フローリング、茶色い床) の写真
ソルトレイクシティにある広いトラディショナルスタイルのおしゃれな廊下 (白い壁、淡色無垢フローリング、茶色い床) の写真
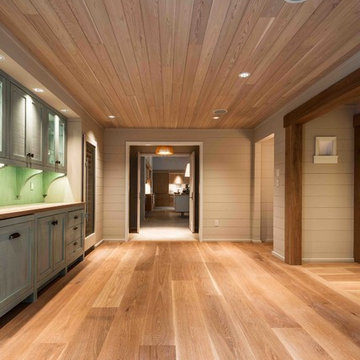
The Woods Company wide plank white oak with Rubio Monocoat DC Smoke finishing oil
ワシントンD.C.にあるラグジュアリーな広いコンテンポラリースタイルのおしゃれな廊下 (グレーの壁、淡色無垢フローリング) の写真
ワシントンD.C.にあるラグジュアリーな広いコンテンポラリースタイルのおしゃれな廊下 (グレーの壁、淡色無垢フローリング) の写真
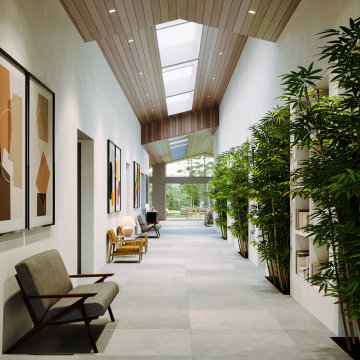
A captivating gallery serves as the home's central axis, guiding guests on an artistic journey. Skylights overhead illuminate the passage, while pockets of nature contrast with clean plaster walls, forming a tranquil retreat.

Entrance hall with bespoke painted coat rack, making ideal use of an existing alcove in this long hallway.
Painted to match the wall panelling below gives this hallway a smart and spacious feel.
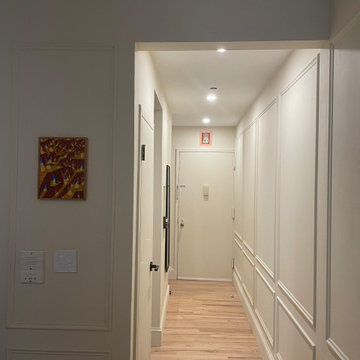
This project transformed a tired and awkwardly laid out pre-war two-bedroom apartment into a more functional, open space blending modern and traditional elements. The galley kitchen was opened to create an open dining/living room. Bedrooms were slightly enlarged and a new closet built out. Traditional panel molding was installed in a contemporary arrangement to compliment the new modern black kitchen. The whole space was tied together by refinished hardwood floors. In the end, the space now feels much larger and more inviting.
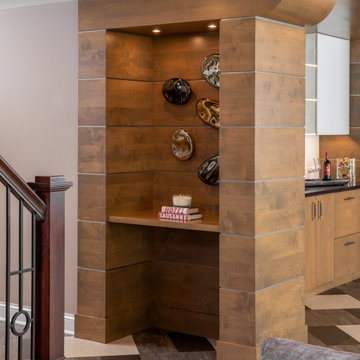
The picture our clients had in mind was a boutique hotel lobby with a modern feel and their favorite art on the walls. We designed a space perfect for adult and tween use, like entertaining and playing billiards with friends. We used alder wood panels with nickel reveals to unify the visual palette of the basement and rooms on the upper floors. Beautiful linoleum flooring in black and white adds a hint of drama. Glossy, white acrylic panels behind the walkup bar bring energy and excitement to the space. We also remodeled their Jack-and-Jill bathroom into two separate rooms – a luxury powder room and a more casual bathroom, to accommodate their evolving family needs.
---
Project designed by Minneapolis interior design studio LiLu Interiors. They serve the Minneapolis-St. Paul area, including Wayzata, Edina, and Rochester, and they travel to the far-flung destinations where their upscale clientele owns second homes.
For more about LiLu Interiors, see here: https://www.liluinteriors.com/
To learn more about this project, see here:
https://www.liluinteriors.com/portfolio-items/hotel-inspired-basement-design/
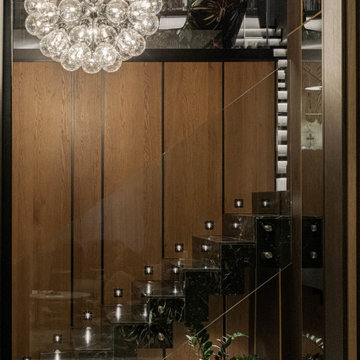
Interior deconstruction that preceded the renovation has made room for efficient space division. Bi-level entrance hall breaks the apartment into two wings: the left one of the first floor leads to a kitchen and the right one to a living room. The walls are layered with large marble tiles and wooden veneer, enriching and invigorating the space.
A master bedroom with an open bathroom and a guest room are located in the separate wings of the second floor. Transitional space between the floors contains a comfortable reading area with a library and a glass balcony. One of its walls is encrusted with plants, exuding distinctively calm atmosphere.
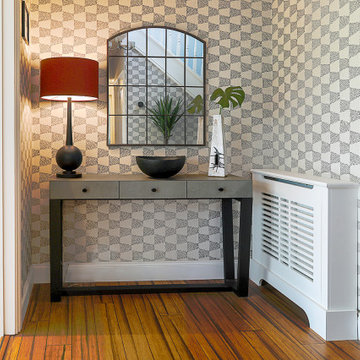
Wallpaper feature used within hall space to warm space up and create interesting alcoves within.
バッキンガムシャーにある高級な広いコンテンポラリースタイルのおしゃれな廊下 (青い壁、竹フローリング、茶色い床、壁紙) の写真
バッキンガムシャーにある高級な広いコンテンポラリースタイルのおしゃれな廊下 (青い壁、竹フローリング、茶色い床、壁紙) の写真
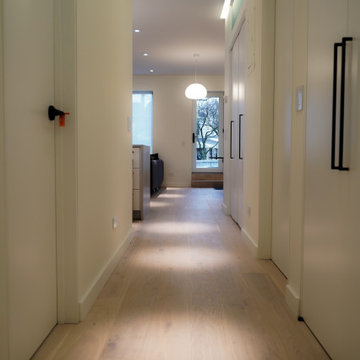
The hallway really looks spacious and stylish. The room is equipped with two different types of lighting. These elegant large pendant lamps are used here as accent lighting, while small ceiling-mounted ones act as background lighting.
The main colors in which this hallway is decorated are white and light brown. This hall is certain to be a great place to receive your important persons, friends, neighbors and colleagues.
Don’t miss the chance to elevate your hallway interior design as well together with our talented, highly-experienced and skilled interior designers.
廊下 (竹フローリング、セラミックタイルの床、コンクリートの床、ラミネートの床、淡色無垢フローリング) の写真
1
