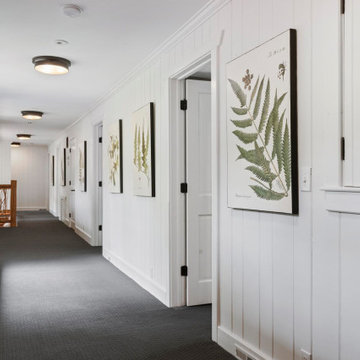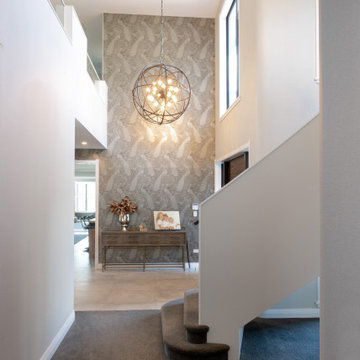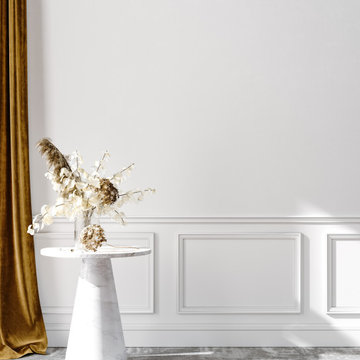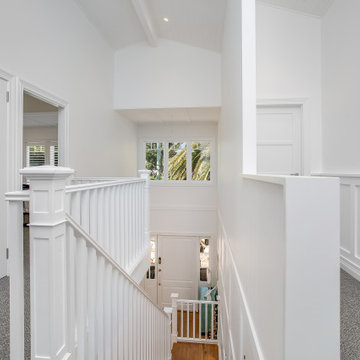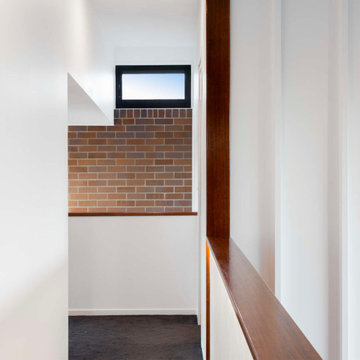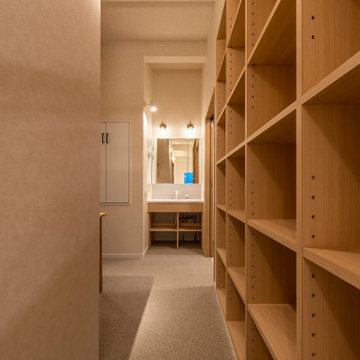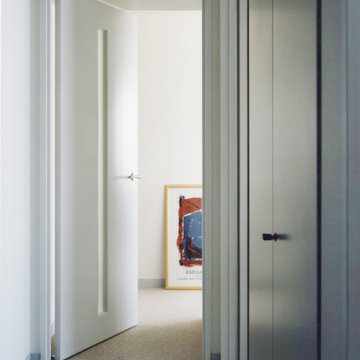廊下 (竹フローリング、カーペット敷き、グレーの床、全タイプの壁の仕上げ) の写真
絞り込み:
資材コスト
並び替え:今日の人気順
写真 1〜20 枚目(全 76 枚)
1/5

The L shape hallway has a red tartan stretched form molding to chair rail. This type of installation is called clean edge wall upholstery. Hickory wood planking in the lower part of the wall and fabric covered wall in the mid-section. The textile used is a Scottish red check fabric. Simple sconces light up the hallway.
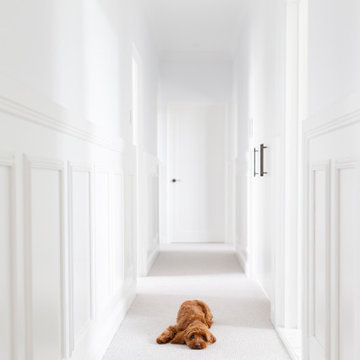
Located in the Canberra suburb of Old Deakin, this established home was originally built in 1951 by Keith Murdoch to house journalists of The Herald and Weekly Times Limited (owned by the predecessor of NewsCorp Australia). With a rich history, it has been renovated to maintain its classic character and charm for the new young family that lives there. This hallway has 100% wool carpet, aged brass handles and wain scotting on al the walls.
Renovation by Papas Projects. Photography by Hcreations.

Architecture by PTP Architects; Interior Design and Photographs by Louise Jones Interiors; Works by ME Construction
ロンドンにある高級な中くらいなエクレクティックスタイルのおしゃれな廊下 (緑の壁、カーペット敷き、グレーの床、壁紙) の写真
ロンドンにある高級な中くらいなエクレクティックスタイルのおしゃれな廊下 (緑の壁、カーペット敷き、グレーの床、壁紙) の写真
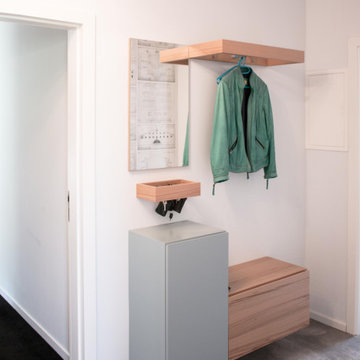
Designtapete mit Architekturzeichnungen, Teppich als Fußbodenbelag
ドレスデンにある高級な中くらいなコンテンポラリースタイルのおしゃれな廊下 (グレーの壁、カーペット敷き、グレーの床、壁紙) の写真
ドレスデンにある高級な中くらいなコンテンポラリースタイルのおしゃれな廊下 (グレーの壁、カーペット敷き、グレーの床、壁紙) の写真
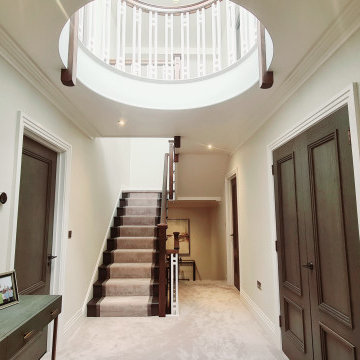
A beautiful landing area where all original doors were replaced with a greyed oak. The stair and banisters both polished to match and a runner used to highlight these.
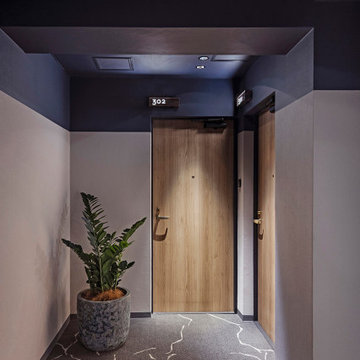
Service : Hotel
Location : 東京都江戸川区
Area : PA 55sqm / GA 507sqm (21 rooms)
Completion : FEB / 2020
Designer : T.Fujimoto / K.Koki
Photos : Kenta Hasegawa
Link : http://koiwa-lotus.com/
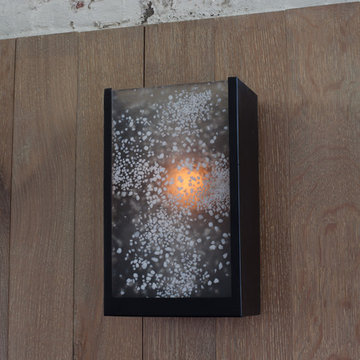
The wall sconces are custom made by Hudson Beach Glass, a local Beacon glass facility that makes hand blown and cast pieces. We took great pains to get the glass just right, and the effect is amazing.
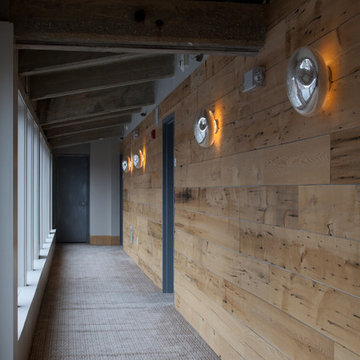
The hallways of the hotel were sheathed in wood salvaged from the floors of the old mill building. The building once housed a lawn mower factory, among other industrial uses. We included "pinched" mercury glass wall sconces to provide mood lighting and a bit of art. Photo by Meredith Heuer
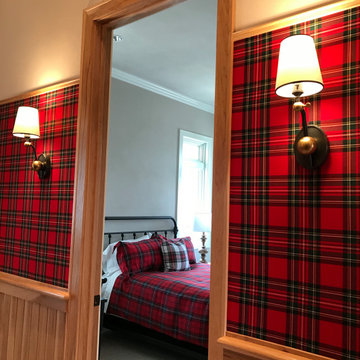
Hickory wood planking in the lower part of the wall and wall upholstery in the mid-section. The textile used is a Scottish red check fabric. Simple sconces light up the hallway. The bedroom has also a red tartan on the bed.
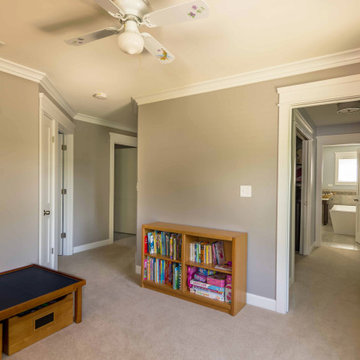
シカゴにある高級な中くらいなトランジショナルスタイルのおしゃれな廊下 (グレーの壁、カーペット敷き、グレーの床、クロスの天井、羽目板の壁、白い天井) の写真
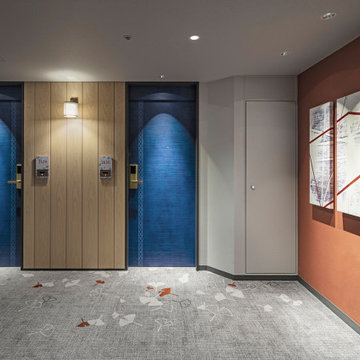
Service : Guest Rooms
Location : 大阪市中央区
Area : 2 rooms
Completion : AUG / 2018
Designer : T.Fujimoto / R.Kubota
Photos : Kenta Hasegawa
Link : http://www.swissotel-osaka.co.jp/
廊下 (竹フローリング、カーペット敷き、グレーの床、全タイプの壁の仕上げ) の写真
1

