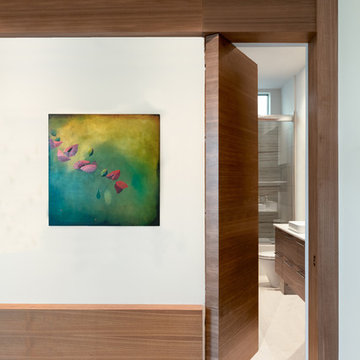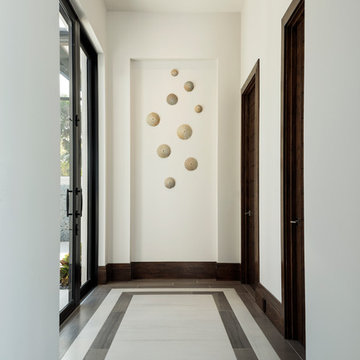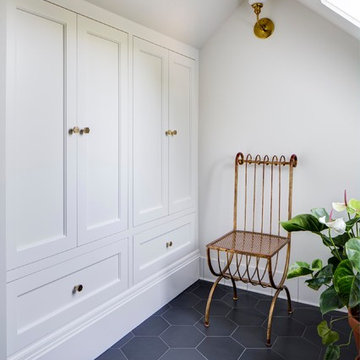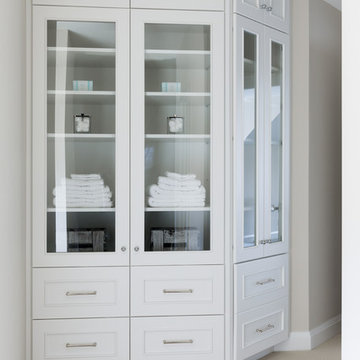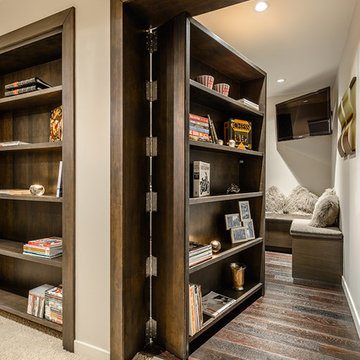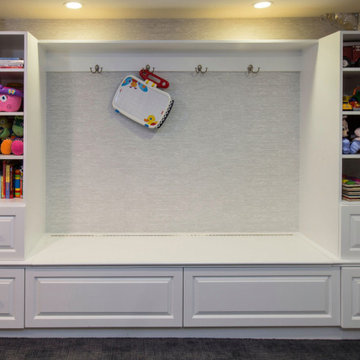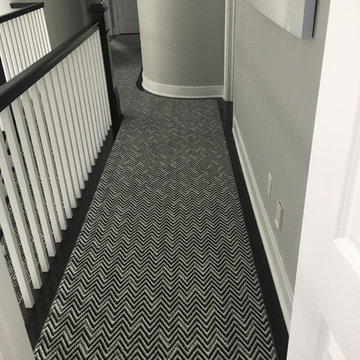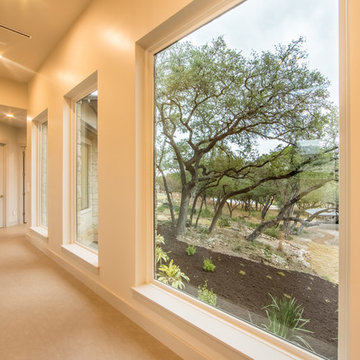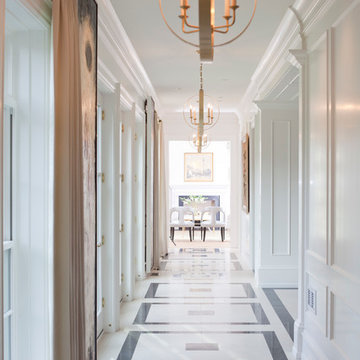廊下 (竹フローリング、カーペット敷き、ライムストーンの床、磁器タイルの床、白い壁) の写真
絞り込み:
資材コスト
並び替え:今日の人気順
写真 1〜20 枚目(全 3,226 枚)

As a conceptual urban infill project, the Wexley is designed for a narrow lot in the center of a city block. The 26’x48’ floor plan is divided into thirds from front to back and from left to right. In plan, the left third is reserved for circulation spaces and is reflected in elevation by a monolithic block wall in three shades of gray. Punching through this block wall, in three distinct parts, are the main levels windows for the stair tower, bathroom, and patio. The right two-thirds of the main level are reserved for the living room, kitchen, and dining room. At 16’ long, front to back, these three rooms align perfectly with the three-part block wall façade. It’s this interplay between plan and elevation that creates cohesion between each façade, no matter where it’s viewed. Given that this project would have neighbors on either side, great care was taken in crafting desirable vistas for the living, dining, and master bedroom. Upstairs, with a view to the street, the master bedroom has a pair of closets and a skillfully planned bathroom complete with soaker tub and separate tiled shower. Main level cabinetry and built-ins serve as dividing elements between rooms and framing elements for views outside.
Architect: Visbeen Architects
Builder: J. Peterson Homes
Photographer: Ashley Avila Photography
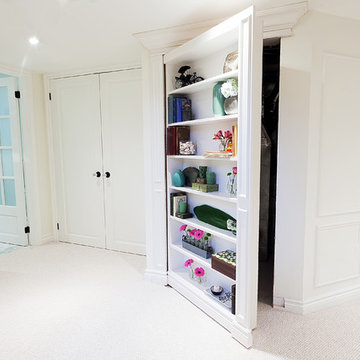
The desire to disguise the mechanical room lead to a custom designed shelf which acts as the entrance to this compact space. It's a stunning feature and is the first thing one see's when entering this room.
Melanie Rebane Photography
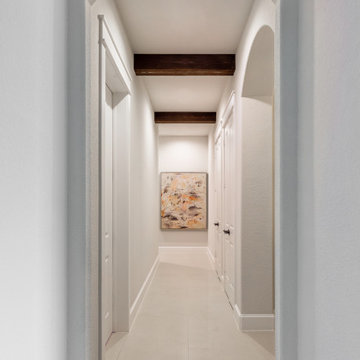
Long hallway with exposed beams
ヒューストンにある低価格の広い地中海スタイルのおしゃれな廊下 (白い壁、磁器タイルの床、ベージュの床、表し梁) の写真
ヒューストンにある低価格の広い地中海スタイルのおしゃれな廊下 (白い壁、磁器タイルの床、ベージュの床、表し梁) の写真
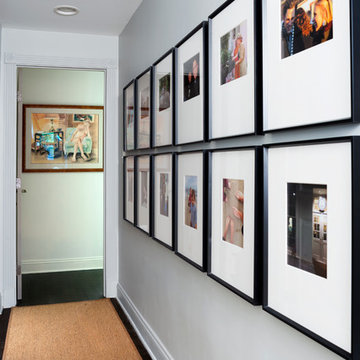
Stacy Zarin Goldberg
ワシントンD.C.にある中くらいなトランジショナルスタイルのおしゃれな廊下 (白い壁、カーペット敷き) の写真
ワシントンD.C.にある中くらいなトランジショナルスタイルのおしゃれな廊下 (白い壁、カーペット敷き) の写真
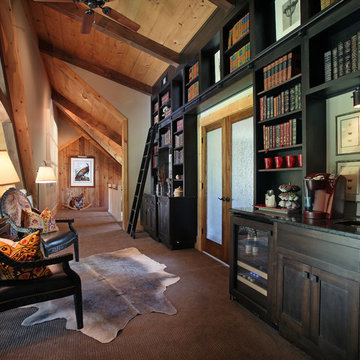
The second floor loft serves as a library and transition space for the guest room and private study. The rain glass French doors allow natural light to brighten the loft.

The Design Styles Architecture team beautifully remodeled the exterior and interior of this Carolina Circle home. The home was originally built in 1973 and was 5,860 SF; the remodel added 1,000 SF to the total under air square-footage. The exterior of the home was revamped to take your typical Mediterranean house with yellow exterior paint and red Spanish style roof and update it to a sleek exterior with gray roof, dark brown trim, and light cream walls. Additions were done to the home to provide more square footage under roof and more room for entertaining. The master bathroom was pushed out several feet to create a spacious marbled master en-suite with walk in shower, standing tub, walk in closets, and vanity spaces. A balcony was created to extend off of the second story of the home, creating a covered lanai and outdoor kitchen on the first floor. Ornamental columns and wrought iron details inside the home were removed or updated to create a clean and sophisticated interior. The master bedroom took the existing beam support for the ceiling and reworked it to create a visually stunning ceiling feature complete with up-lighting and hanging chandelier creating a warm glow and ambiance to the space. An existing second story outdoor balcony was converted and tied in to the under air square footage of the home, and is now used as a workout room that overlooks the ocean. The existing pool and outdoor area completely updated and now features a dock, a boat lift, fire features and outdoor dining/ kitchen.
Photo by: Design Styles Architecture
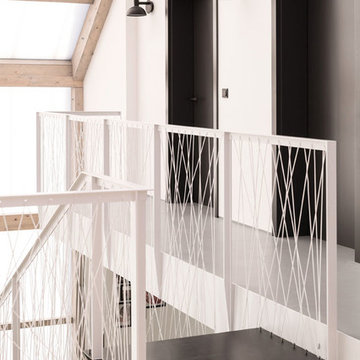
Blick von der Galerie auf die Brücke.
Foto:Markus Vogt
ニュルンベルクにある低価格の小さなモダンスタイルのおしゃれな廊下 (カーペット敷き、黄色い床、白い壁) の写真
ニュルンベルクにある低価格の小さなモダンスタイルのおしゃれな廊下 (カーペット敷き、黄色い床、白い壁) の写真
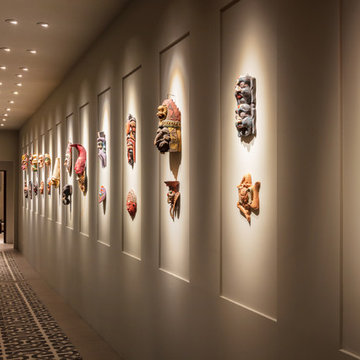
A collection of masks from all over the world is featured in this hallway to the master wing of the home. Recessed areas in the wall subtly provide frames for the variety of sizes and styles of the masks. Flat weave rugs with a tribal feeling contribute to the global feeling of the collection.
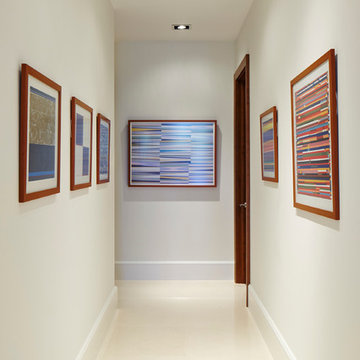
The hallway resembles an art gallery with many pieces of artwork that have been skillfully lit to truly display their beauty.
マイアミにある巨大なコンテンポラリースタイルのおしゃれな廊下 (白い壁、磁器タイルの床) の写真
マイアミにある巨大なコンテンポラリースタイルのおしゃれな廊下 (白い壁、磁器タイルの床) の写真
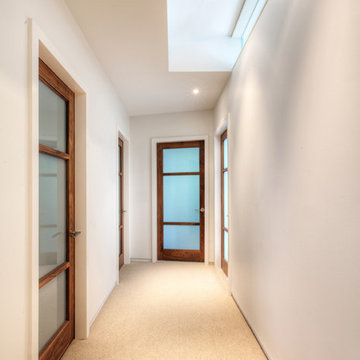
Bedroom Hallway with clerestory light from adjacent bedroom - Interior Architecture: HAUS | Architecture For Modern Lifestyles - Construction: Stenz Construction - Photography: HAUS | Architecture For Modern Lifestyles
廊下 (竹フローリング、カーペット敷き、ライムストーンの床、磁器タイルの床、白い壁) の写真
1
