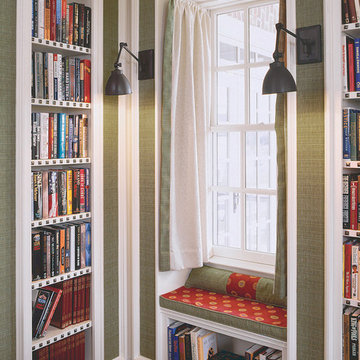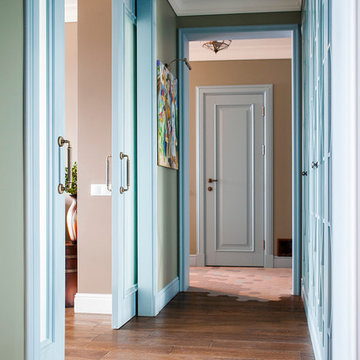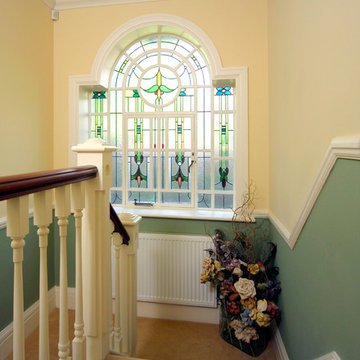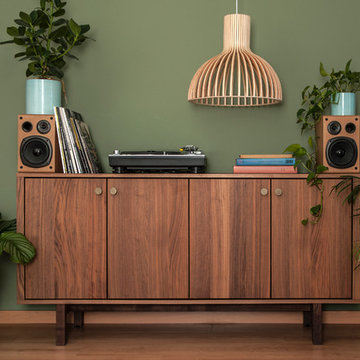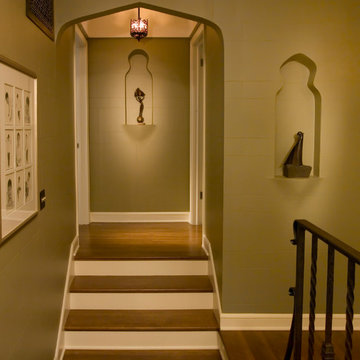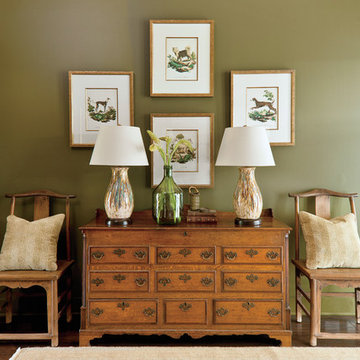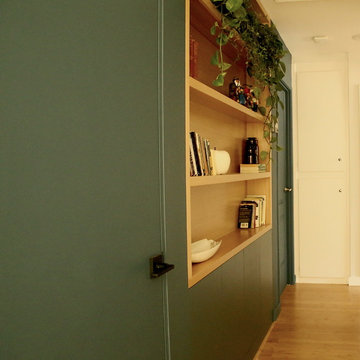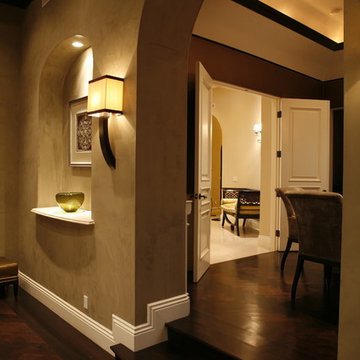廊下 (竹フローリング、カーペット敷き、濃色無垢フローリング、緑の壁) の写真
絞り込み:
資材コスト
並び替え:今日の人気順
写真 1〜20 枚目(全 273 枚)
1/5
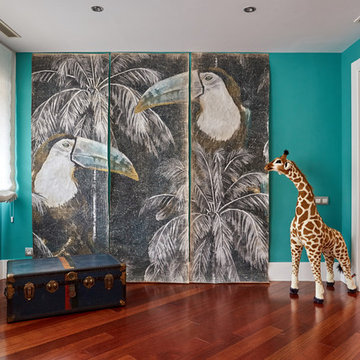
Fotos: Carla Capdevila Baquero
マドリードにあるお手頃価格の小さなエクレクティックスタイルのおしゃれな廊下 (緑の壁、濃色無垢フローリング) の写真
マドリードにあるお手頃価格の小さなエクレクティックスタイルのおしゃれな廊下 (緑の壁、濃色無垢フローリング) の写真

Architecture by PTP Architects; Interior Design and Photographs by Louise Jones Interiors; Works by ME Construction
ロンドンにある高級な中くらいなエクレクティックスタイルのおしゃれな廊下 (緑の壁、カーペット敷き、グレーの床、壁紙) の写真
ロンドンにある高級な中くらいなエクレクティックスタイルのおしゃれな廊下 (緑の壁、カーペット敷き、グレーの床、壁紙) の写真
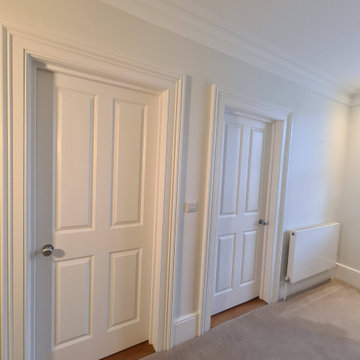
Wimbledon SW20 #project #green #hallway in full glory...
.
#ceilings spray in matt finish
#woodwork spray and bespoke brush and roll
#walls - Well 3 top coats and green colour have 5 because wall was showing pictures effects
.
Behind this magic the preparation was quite huge... many primers, screws, kilograms of wood and walls/ceiling fillers... a lot of tubes of #elastomeric caulking..
.
Very early mornings and very late evenings... And finally 4 solid #varnish to the banister hand rail...
.
I am absolutely over the moon how it look like and most importantly my #client Love it.
.
#keepitreal
#nofilter
.
#green
#walls
#ceiling
#woodwork
#white
#satin
#painter
#decorator
#midecor
#putney
#wimbledon
#paintinganddecorating
#london
#interior
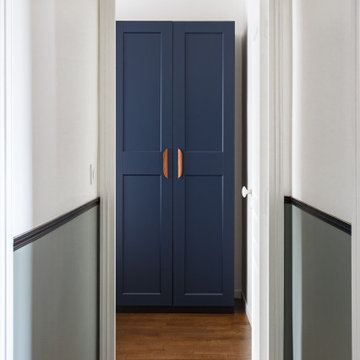
On souligne le couloir par des soubassements en couleur Card room green de chez Farrow & Ball avec baguette noire, portes de dressing incrustées dans le mur avec poignées métal noires.
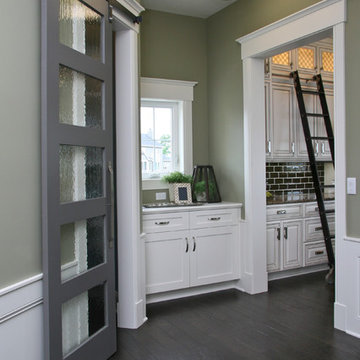
Pine Valley is not your ordinary lake cabin. This craftsman-inspired design offers everything you love about summer vacation within the comfort of a beautiful year-round home. Metal roofing and custom wood trim accent the shake and stone exterior, while a cupola and flower boxes add quaintness to sophistication.
The main level offers an open floor plan, with multiple porches and sitting areas overlooking the water. The master suite is located on the upper level, along with two additional guest rooms. A custom-designed craft room sits just a few steps down from the upstairs study.
Billiards, a bar and kitchenette, a sitting room and game table combine to make the walkout lower level all about entertainment. In keeping with the rest of the home, this floor opens to lake views and outdoor living areas.
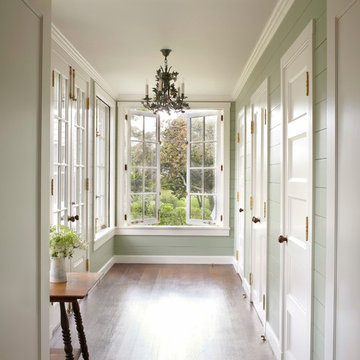
Rear entrance
ボストンにあるラグジュアリーな広いビーチスタイルのおしゃれな廊下 (緑の壁、濃色無垢フローリング) の写真
ボストンにあるラグジュアリーな広いビーチスタイルのおしゃれな廊下 (緑の壁、濃色無垢フローリング) の写真
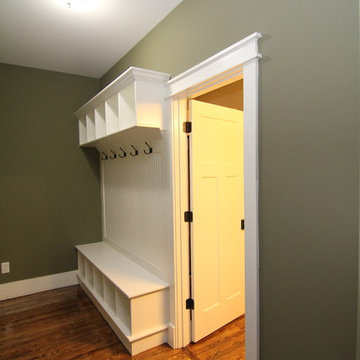
Hallways can serve as great storage areas - like this mud room style hallway with drop zone storage system. This mud room leads from the garage to the main living areas.

This homeowner loved her home, loved the location, but it needed updating and a more efficient use of the condensed space she had for her master bedroom/bath.
She was desirous of a spa-like master suite that not only used all spaces efficiently but was a tranquil escape to enjoy.
Her master bathroom was small, dated and inefficient with a corner shower and she used a couple small areas for storage but needed a more formal master closet and designated space for her shoes. Additionally, we were working with severely sloped ceilings in this space, which required us to be creative in utilizing the space for a hallway as well as prized shoe storage while stealing space from the bedroom. She also asked for a laundry room on this floor, which we were able to create using stackable units. Custom closet cabinetry allowed for closed storage and a fun light fixture complete the space. Her new master bathroom allowed for a large shower with fun tile and bench, custom cabinetry with transitional plumbing fixtures, and a sliding barn door for privacy.
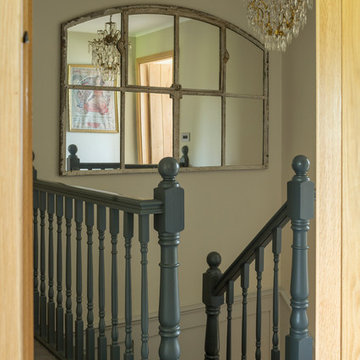
HALLWAY. This Malvern cottage was built 10 years before we began work and lacked any character. It was our job to give the home some personality and on this occasion we felt the best solution would be achieved by taking the property back to a shell and re-designing the space. We introducing beams, altered window sizes, added new doors and moved walls. We also gave the house kerb appeal by altering the front and designing a new porch. Finally, the back garden was landscaped to provide a complete finish.
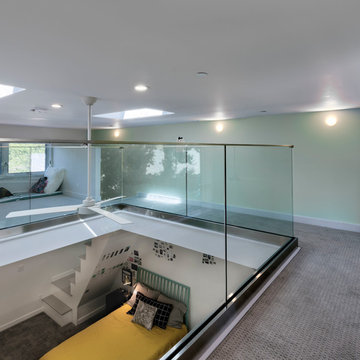
Millennial style open hall, with a glass floor overlooking the downstairs bedroom. Glass balcony and sky lights all around allowing natural light to flow freely from top to down

rolling barn doors conceal additional sleeping bunks.
© Ken Gutmaker Photography
オースティンにある高級な小さなラスティックスタイルのおしゃれな廊下 (濃色無垢フローリング、緑の壁) の写真
オースティンにある高級な小さなラスティックスタイルのおしゃれな廊下 (濃色無垢フローリング、緑の壁) の写真
廊下 (竹フローリング、カーペット敷き、濃色無垢フローリング、緑の壁) の写真
1
