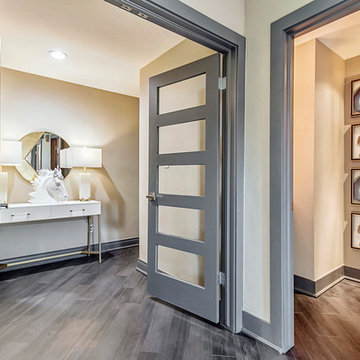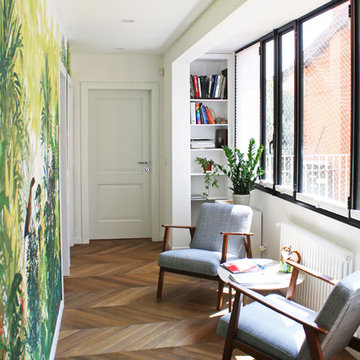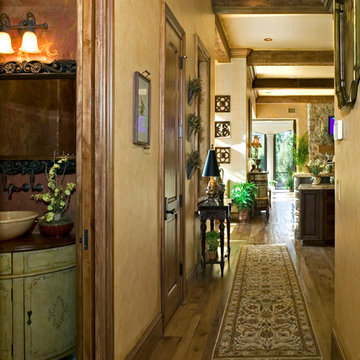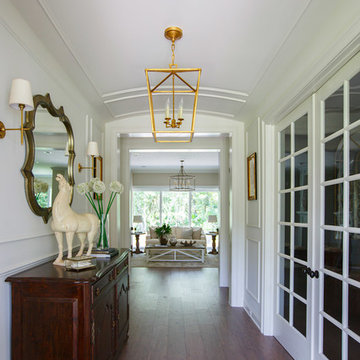中くらいな廊下 (竹フローリング、カーペット敷き、濃色無垢フローリング) の写真
絞り込み:
資材コスト
並び替え:今日の人気順
写真 1〜20 枚目(全 6,994 枚)
1/5
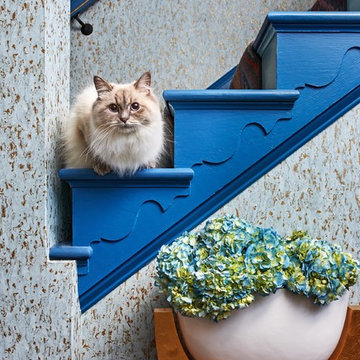
The clients wanted a comfortable home fun for entertaining, pet-friendly, and easy to maintain — soothing, yet exciting. Bold colors and fun accents bring this home to life!
Project designed by Boston interior design studio Dane Austin Design. They serve Boston, Cambridge, Hingham, Cohasset, Newton, Weston, Lexington, Concord, Dover, Andover, Gloucester, as well as surrounding areas.
For more about Dane Austin Design, click here: https://daneaustindesign.com/
To learn more about this project, click here:
https://daneaustindesign.com/logan-townhouse
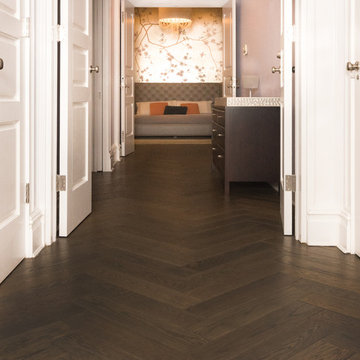
Herringbone pattern select grade solid 3/4 inch thick White Oak custom prefinished wood flooring from Hull Forest Products. 1-800-928-9602. www.hullforest.com
Photo by Marci Miles.
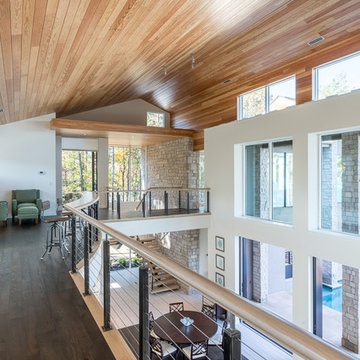
Kevin Meechan - Meechan Photography
他の地域にある高級な中くらいなコンテンポラリースタイルのおしゃれな廊下 (白い壁、濃色無垢フローリング、茶色い床) の写真
他の地域にある高級な中くらいなコンテンポラリースタイルのおしゃれな廊下 (白い壁、濃色無垢フローリング、茶色い床) の写真
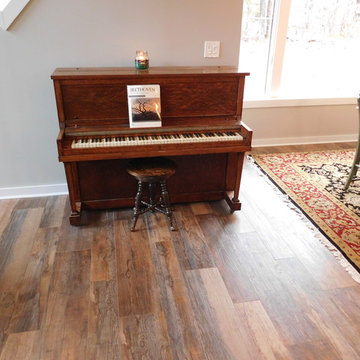
Solomon Home
Photos: Christiana Gianzanti, Arley Wholesale
ニューヨークにあるお手頃価格の中くらいなトラディショナルスタイルのおしゃれな廊下 (グレーの壁、濃色無垢フローリング、茶色い床) の写真
ニューヨークにあるお手頃価格の中くらいなトラディショナルスタイルのおしゃれな廊下 (グレーの壁、濃色無垢フローリング、茶色い床) の写真
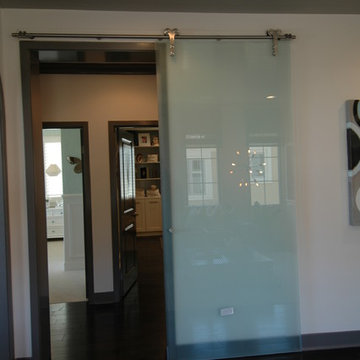
Glass Barn Door in Acid Etched Glass and Chrome Hardware
オレンジカウンティにある中くらいなモダンスタイルのおしゃれな廊下 (白い壁、濃色無垢フローリング) の写真
オレンジカウンティにある中くらいなモダンスタイルのおしゃれな廊下 (白い壁、濃色無垢フローリング) の写真
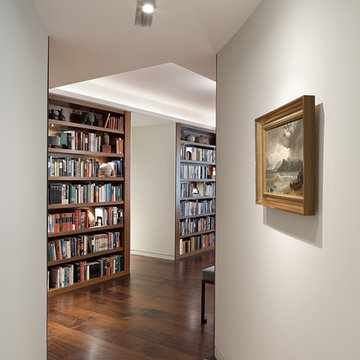
English brown oak was used for the built-in cabinetry.
Anice Hoachlander, Hoachlander Davis Photography, LLC
ワシントンD.C.にある中くらいなコンテンポラリースタイルのおしゃれな廊下 (ベージュの壁、カーペット敷き) の写真
ワシントンD.C.にある中くらいなコンテンポラリースタイルのおしゃれな廊下 (ベージュの壁、カーペット敷き) の写真
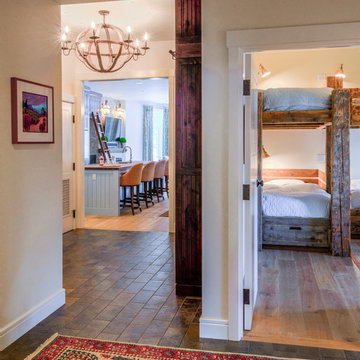
Gerry Hall
バーリントンにある高級な中くらいなラスティックスタイルのおしゃれな廊下 (白い壁、濃色無垢フローリング、茶色い床) の写真
バーリントンにある高級な中くらいなラスティックスタイルのおしゃれな廊下 (白い壁、濃色無垢フローリング、茶色い床) の写真
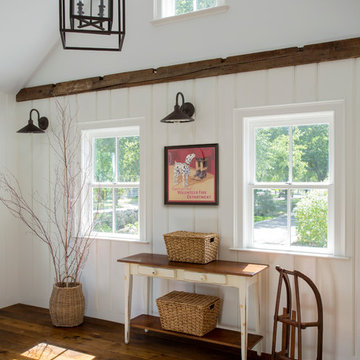
When Cummings Architects first met with the owners of this understated country farmhouse, the building’s layout and design was an incoherent jumble. The original bones of the building were almost unrecognizable. All of the original windows, doors, flooring, and trims – even the country kitchen – had been removed. Mathew and his team began a thorough design discovery process to find the design solution that would enable them to breathe life back into the old farmhouse in a way that acknowledged the building’s venerable history while also providing for a modern living by a growing family.
The redesign included the addition of a new eat-in kitchen, bedrooms, bathrooms, wrap around porch, and stone fireplaces. To begin the transforming restoration, the team designed a generous, twenty-four square foot kitchen addition with custom, farmers-style cabinetry and timber framing. The team walked the homeowners through each detail the cabinetry layout, materials, and finishes. Salvaged materials were used and authentic craftsmanship lent a sense of place and history to the fabric of the space.
The new master suite included a cathedral ceiling showcasing beautifully worn salvaged timbers. The team continued with the farm theme, using sliding barn doors to separate the custom-designed master bath and closet. The new second-floor hallway features a bold, red floor while new transoms in each bedroom let in plenty of light. A summer stair, detailed and crafted with authentic details, was added for additional access and charm.
Finally, a welcoming farmer’s porch wraps around the side entry, connecting to the rear yard via a gracefully engineered grade. This large outdoor space provides seating for large groups of people to visit and dine next to the beautiful outdoor landscape and the new exterior stone fireplace.
Though it had temporarily lost its identity, with the help of the team at Cummings Architects, this lovely farmhouse has regained not only its former charm but also a new life through beautifully integrated modern features designed for today’s family.
Photo by Eric Roth
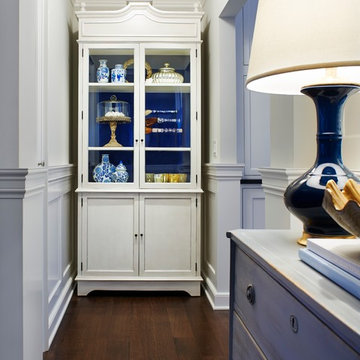
Martha O'Hara Interiors, Interior Design & Photo Styling | John Kraemer & Sons, Builder | Charlie and Co Design, Architect | Corey Gaffer Photography
Please Note: All “related,” “similar,” and “sponsored” products tagged or listed by Houzz are not actual products pictured. They have not been approved by Martha O’Hara Interiors nor any of the professionals credited. For information about our work, please contact design@oharainteriors.com.
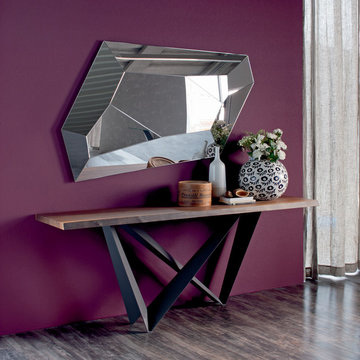
Westin Console Table, Made by Cattelan Italia. It's sculptured design and striking geometry will surprise you every time you look at it. The Westin Console Table will be a perfect piece for your entry with its selections of natural finish of Walnut Top, Burned oak top or glass top, and base in White, Graphite or a combination of both

Brandon Barre Photography
*won Best of Houzz" 2013- 2019 and counting.
トロントにある高級な中くらいなトランジショナルスタイルのおしゃれな廊下 (グレーの壁、濃色無垢フローリング、茶色い床) の写真
トロントにある高級な中くらいなトランジショナルスタイルのおしゃれな廊下 (グレーの壁、濃色無垢フローリング、茶色い床) の写真

Custom base board with white oak flooring
シカゴにある中くらいなコンテンポラリースタイルのおしゃれな廊下 (グレーの壁、濃色無垢フローリング、茶色い床) の写真
シカゴにある中くらいなコンテンポラリースタイルのおしゃれな廊下 (グレーの壁、濃色無垢フローリング、茶色い床) の写真
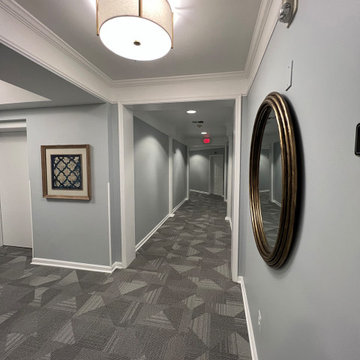
ワシントンD.C.にあるお手頃価格の中くらいなコンテンポラリースタイルのおしゃれな廊下 (青い壁、カーペット敷き、グレーの床、折り上げ天井) の写真
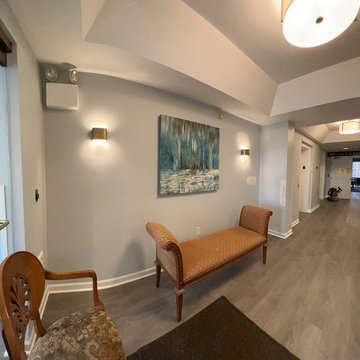
ワシントンD.C.にあるお手頃価格の中くらいなコンテンポラリースタイルのおしゃれな廊下 (青い壁、カーペット敷き、グレーの床、折り上げ天井) の写真

Flat Roman Shades with custom fabric finish the decor of this bench seat window area.
サンディエゴにある中くらいなコンテンポラリースタイルのおしゃれな廊下 (白い壁、濃色無垢フローリング、茶色い床) の写真
サンディエゴにある中くらいなコンテンポラリースタイルのおしゃれな廊下 (白い壁、濃色無垢フローリング、茶色い床) の写真
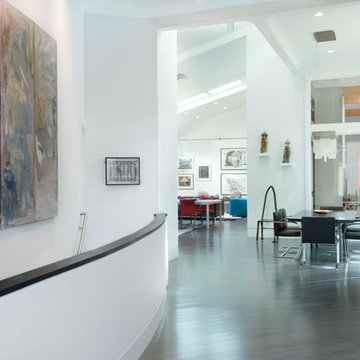
The owners were downsizing from a large ornate property down the street and were seeking a number of goals. Single story living, modern and open floor plan, comfortable working kitchen, spaces to house their collection of artwork, low maintenance and a strong connection between the interior and the landscape. Working with a long narrow lot adjacent to conservation land, the main living space (16 foot ceiling height at its peak) opens with folding glass doors to a large screen porch that looks out on a courtyard and the adjacent wooded landscape. This gives the home the perception that it is on a much larger lot and provides a great deal of privacy. The transition from the entry to the core of the home provides a natural gallery in which to display artwork and sculpture. Artificial light almost never needs to be turned on during daytime hours and the substantial peaked roof over the main living space is oriented to allow for solar panels not visible from the street or yard.
中くらいな廊下 (竹フローリング、カーペット敷き、濃色無垢フローリング) の写真
1
