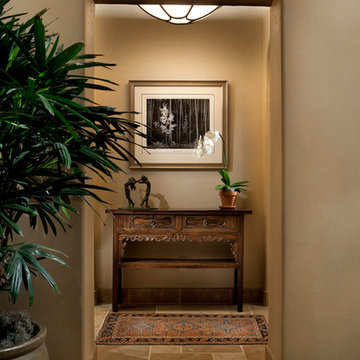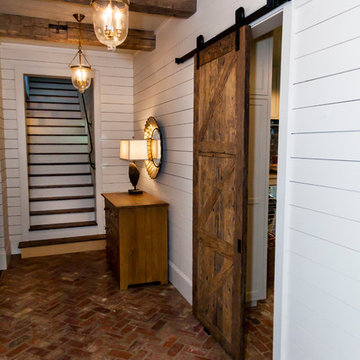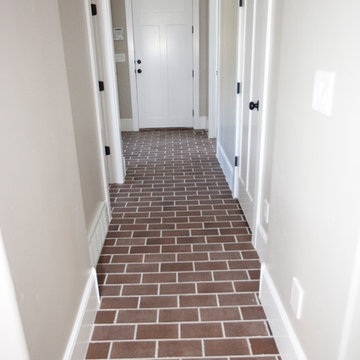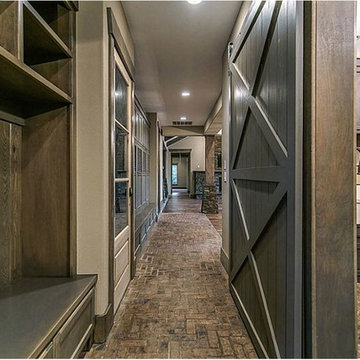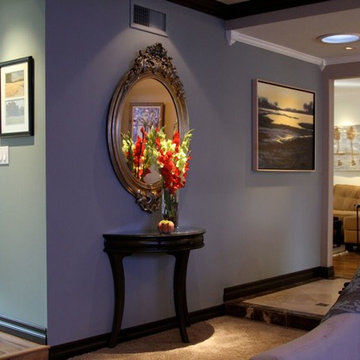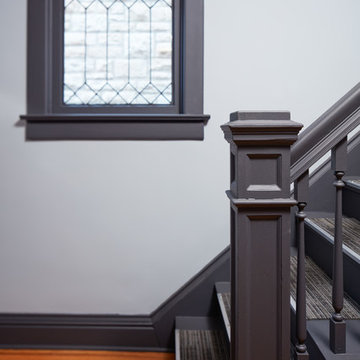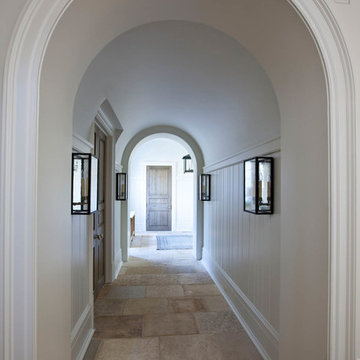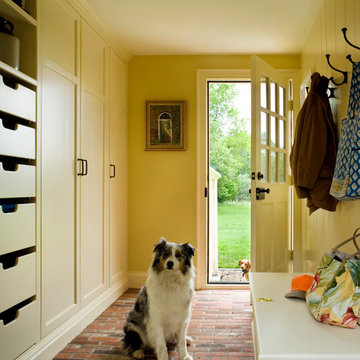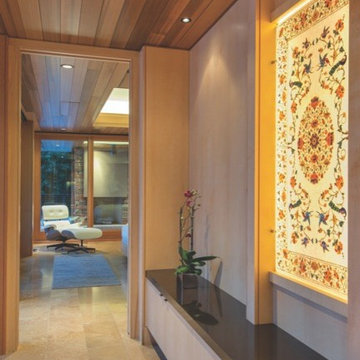中くらいな廊下 (竹フローリング、レンガの床、トラバーチンの床) の写真
絞り込み:
資材コスト
並び替え:今日の人気順
写真 1〜20 枚目(全 463 枚)
1/5
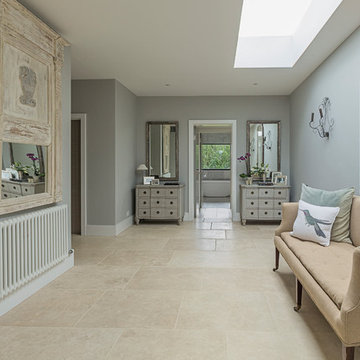
Justin Paget Photography Ltd
ハートフォードシャーにある中くらいなコンテンポラリースタイルのおしゃれな廊下 (グレーの壁、トラバーチンの床、ベージュの床) の写真
ハートフォードシャーにある中くらいなコンテンポラリースタイルのおしゃれな廊下 (グレーの壁、トラバーチンの床、ベージュの床) の写真
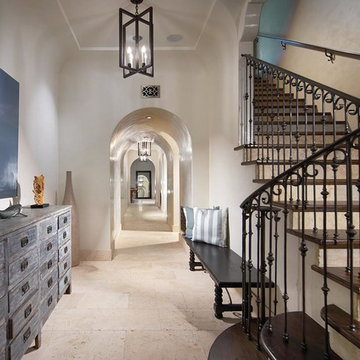
Stair to Basement
General Contractor: McLane Builders Inc
オレンジカウンティにある中くらいな地中海スタイルのおしゃれな廊下 (白い壁、トラバーチンの床、ベージュの床) の写真
オレンジカウンティにある中くらいな地中海スタイルのおしゃれな廊下 (白い壁、トラバーチンの床、ベージュの床) の写真
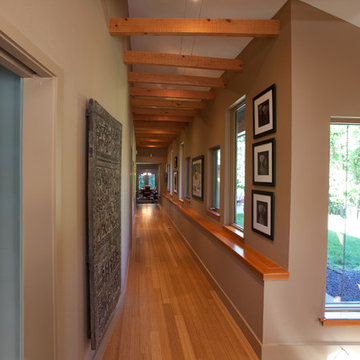
Hallway, also called "dog trot", with a continuous shelf and vaulted ceiling with exposed wood beams in the Gracehaus in Portland, Oregon by Integrate Architecture & Planning
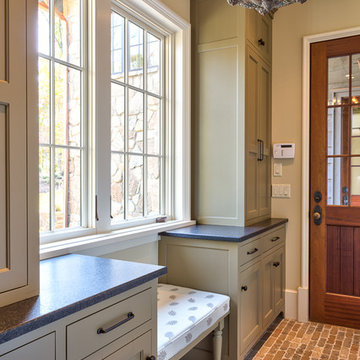
Influenced by English Cotswold and French country architecture, this eclectic European lake home showcases a predominantly stone exterior paired with a cedar shingle roof. Interior features like wide-plank oak floors, plaster walls, custom iron windows in the kitchen and great room and a custom limestone fireplace create old world charm. An open floor plan and generous use of glass allow for views from nearly every space and create a connection to the gardens and abundant outdoor living space.
Kevin Meechan / Meechan Architectural Photography
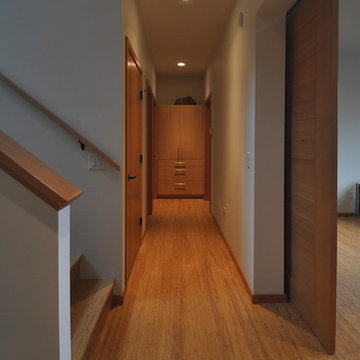
Architect: Grouparchitect.
Modular Contractor: Method Homes.
General Contractor: Britannia Construction & Design
バンクーバーにあるお手頃価格の中くらいなコンテンポラリースタイルのおしゃれな廊下 (白い壁、竹フローリング) の写真
バンクーバーにあるお手頃価格の中くらいなコンテンポラリースタイルのおしゃれな廊下 (白い壁、竹フローリング) の写真

Gallery to Master Suite includes custom artwork and ample storage - Interior Architecture: HAUS | Architecture + LEVEL Interiors - Photo: Ryan Kurtz
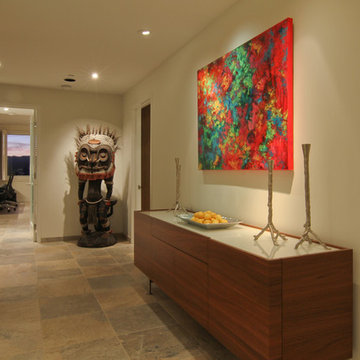
Entry looking through towards the office behind Mr. Tiki.
Colinericphoto.com
ロサンゼルスにある高級な中くらいなコンテンポラリースタイルのおしゃれな廊下 (白い壁、トラバーチンの床) の写真
ロサンゼルスにある高級な中くらいなコンテンポラリースタイルのおしゃれな廊下 (白い壁、トラバーチンの床) の写真

Glass sliding doors and bridge that connects the master bedroom and ensuite with front of house. Doors fully open to reconnect the courtyard and a water feature has been built to give the bridge a floating effect from side angles. LED strip lighting has been embedded into the timber tiles to light the space at night.

Hallway connecting all the rooms with lots of natural light and Crittall style glass doors to sitting room
サセックスにある高級な中くらいなエクレクティックスタイルのおしゃれな廊下 (グレーの壁、竹フローリング、茶色い床) の写真
サセックスにある高級な中くらいなエクレクティックスタイルのおしゃれな廊下 (グレーの壁、竹フローリング、茶色い床) の写真
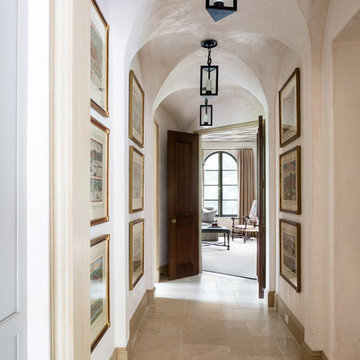
A groin-vaulted hall leads from the kitchen/family room to the library at the front of the house. Photo by Angie Seckinger.
ワシントンD.C.にある中くらいな地中海スタイルのおしゃれな廊下 (白い壁、トラバーチンの床) の写真
ワシントンD.C.にある中くらいな地中海スタイルのおしゃれな廊下 (白い壁、トラバーチンの床) の写真
中くらいな廊下 (竹フローリング、レンガの床、トラバーチンの床) の写真
1
