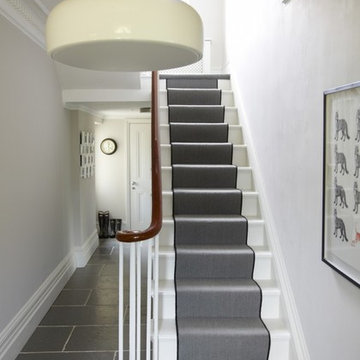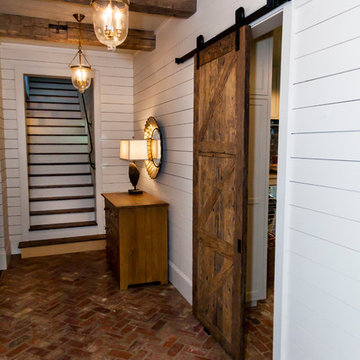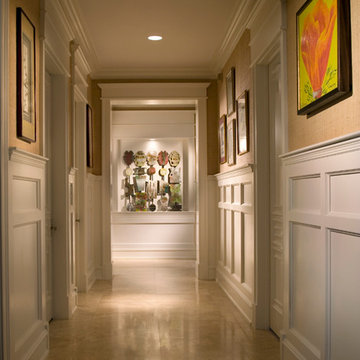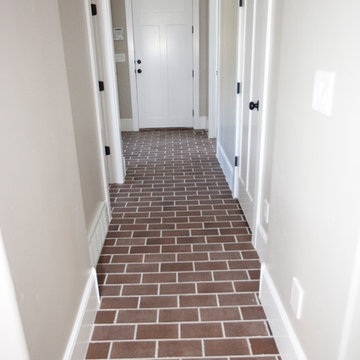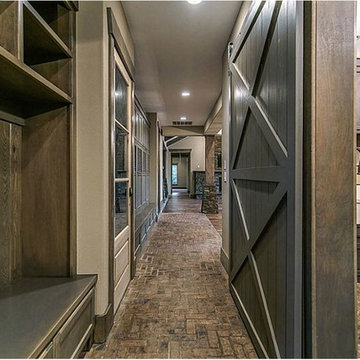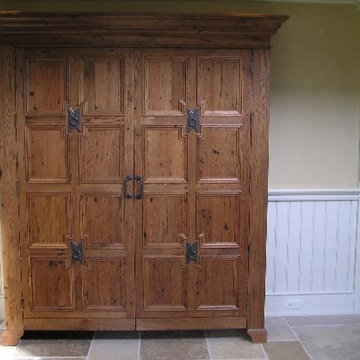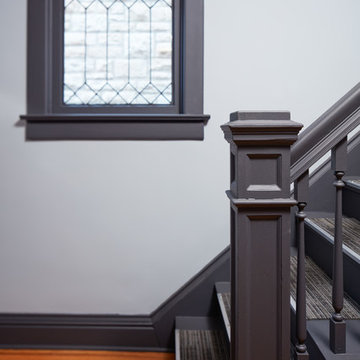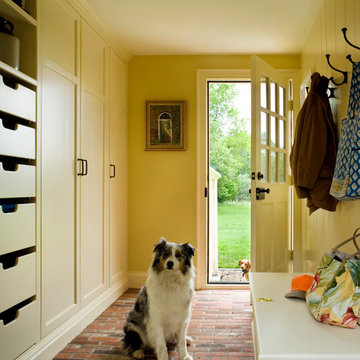中くらいな廊下 (竹フローリング、レンガの床、ライムストーンの床) の写真
絞り込み:
資材コスト
並び替え:今日の人気順
写真 1〜20 枚目(全 456 枚)
1/5

Restored hall way in Georgian Farmhouse. Decoration by Kate Renwick.
Photography Nick Smith
ドーセットにある中くらいなカントリー風のおしゃれな廊下 (白い壁、ライムストーンの床、グレーの床) の写真
ドーセットにある中くらいなカントリー風のおしゃれな廊下 (白い壁、ライムストーンの床、グレーの床) の写真
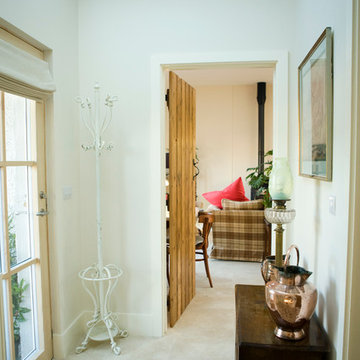
The hallway is top light by a generous roof light. The floor throughout the unit, which contains hall, bathroom, bedroom and Living Room / Kitchen, is a natural limestone. Doors are of salvaged and oiled pine with traditional latch fittings. Windows are Alu-Clad Nordic Pine by Harmon Vindeur. Photo by Denis O'Farrell
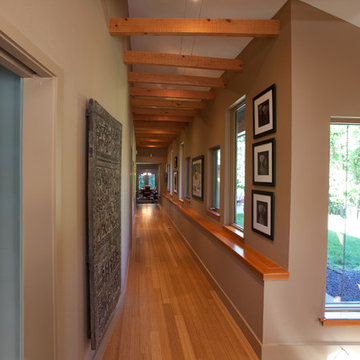
Hallway, also called "dog trot", with a continuous shelf and vaulted ceiling with exposed wood beams in the Gracehaus in Portland, Oregon by Integrate Architecture & Planning
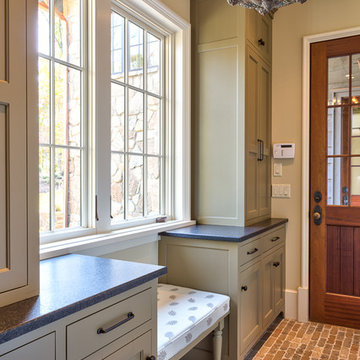
Influenced by English Cotswold and French country architecture, this eclectic European lake home showcases a predominantly stone exterior paired with a cedar shingle roof. Interior features like wide-plank oak floors, plaster walls, custom iron windows in the kitchen and great room and a custom limestone fireplace create old world charm. An open floor plan and generous use of glass allow for views from nearly every space and create a connection to the gardens and abundant outdoor living space.
Kevin Meechan / Meechan Architectural Photography
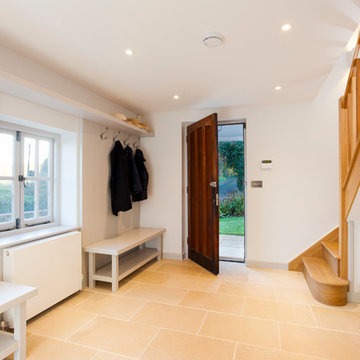
Entrance/Mud Room - bespoke joinery and bespoke oak staircase. Limestone Floor. Pewter Accessories.
Chris Kemp
ケントにある高級な中くらいなカントリー風のおしゃれな廊下 (白い壁、ライムストーンの床) の写真
ケントにある高級な中くらいなカントリー風のおしゃれな廊下 (白い壁、ライムストーンの床) の写真
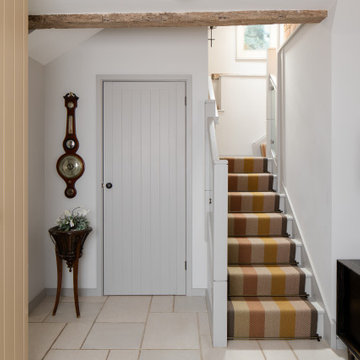
Open hallway with bespoke cabinetry
サセックスにあるラグジュアリーな中くらいなエクレクティックスタイルのおしゃれな廊下 (グレーの壁、ライムストーンの床、白い床) の写真
サセックスにあるラグジュアリーな中くらいなエクレクティックスタイルのおしゃれな廊下 (グレーの壁、ライムストーンの床、白い床) の写真
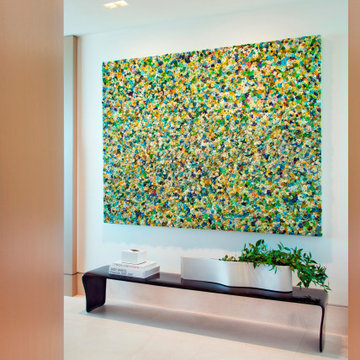
Hallway with cladded entry to powder room.
マイアミにあるラグジュアリーな中くらいなエクレクティックスタイルのおしゃれな廊下 (ライムストーンの床、パネル壁) の写真
マイアミにあるラグジュアリーな中くらいなエクレクティックスタイルのおしゃれな廊下 (ライムストーンの床、パネル壁) の写真
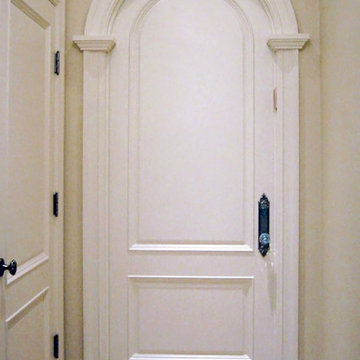
new construction project / builder - cmd corporation
ボストンにある中くらいなトラディショナルスタイルのおしゃれな廊下 (ベージュの壁、ライムストーンの床、ベージュの床) の写真
ボストンにある中くらいなトラディショナルスタイルのおしゃれな廊下 (ベージュの壁、ライムストーンの床、ベージュの床) の写真
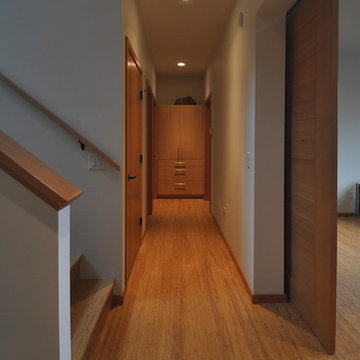
Architect: Grouparchitect.
Modular Contractor: Method Homes.
General Contractor: Britannia Construction & Design
バンクーバーにあるお手頃価格の中くらいなコンテンポラリースタイルのおしゃれな廊下 (白い壁、竹フローリング) の写真
バンクーバーにあるお手頃価格の中くらいなコンテンポラリースタイルのおしゃれな廊下 (白い壁、竹フローリング) の写真
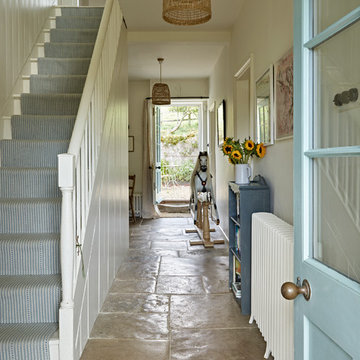
Restored hall way in Georgian Farmhouse. Interior Decoration Kate Renwick.
Photography Nick Smith
ドーセットにある中くらいなカントリー風のおしゃれな廊下 (白い壁、ライムストーンの床、グレーの床) の写真
ドーセットにある中くらいなカントリー風のおしゃれな廊下 (白い壁、ライムストーンの床、グレーの床) の写真
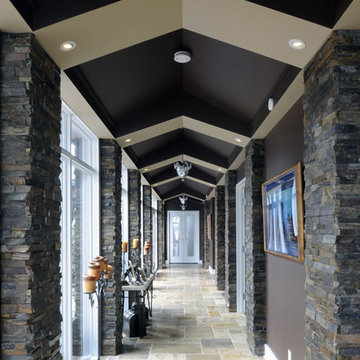
The stone columns flanking the central, main corridor add further visual interest and also maximizes the view of the river and the inner pool courtyard.
The cathedral ceiling, up-lit by cove lighting adds a soft ambiance in the evening. The repetition of the columns adds rhythm and a flare of understated elegance.
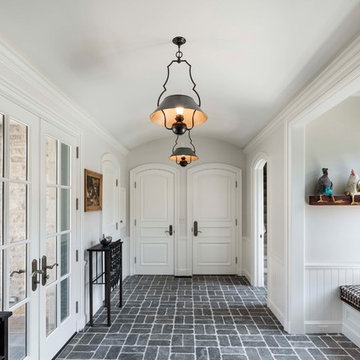
This mudroom incorporates a vaulted ceiling, large doors and windows, an alcove bench and stone flooring in a basket weave pattern into a space that connects the garage and office to the main house. Woodruff Brown Photography
中くらいな廊下 (竹フローリング、レンガの床、ライムストーンの床) の写真
1
