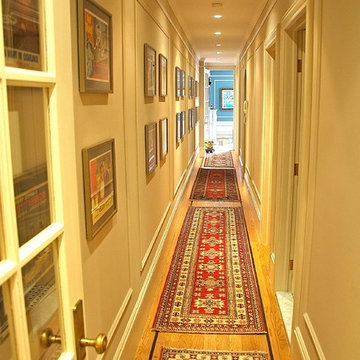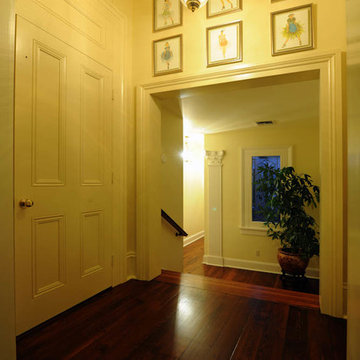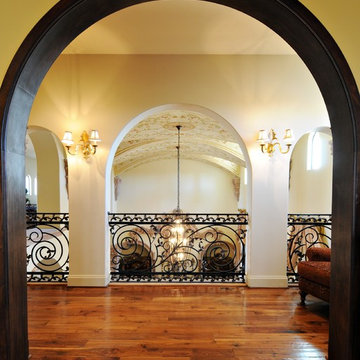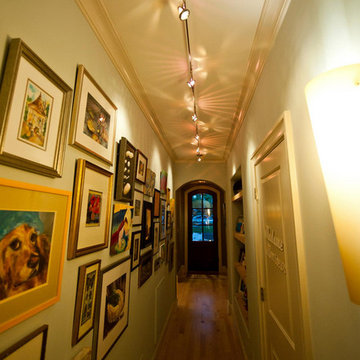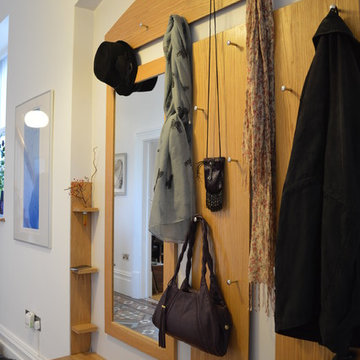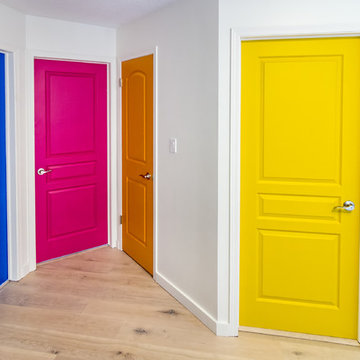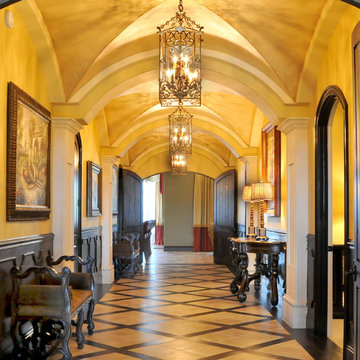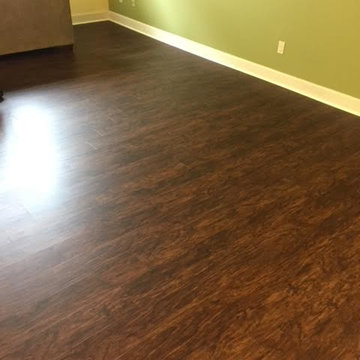小さな、広い黄色い廊下の写真
絞り込み:
資材コスト
並び替え:今日の人気順
写真 1〜20 枚目(全 261 枚)
1/4
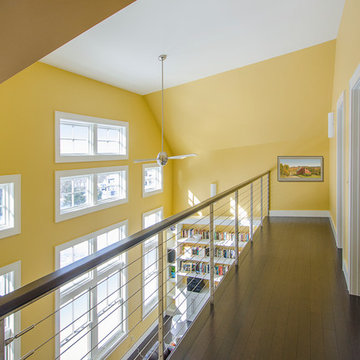
Carolyn Bates
バーリントンにある広いトラディショナルスタイルのおしゃれな廊下 (黄色い壁、濃色無垢フローリング、茶色い床) の写真
バーリントンにある広いトラディショナルスタイルのおしゃれな廊下 (黄色い壁、濃色無垢フローリング、茶色い床) の写真
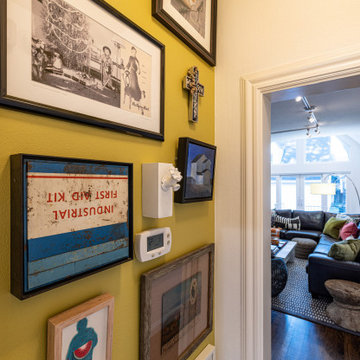
The small space has been transformed into a colorful and fun gallery of art. The bright yellow color used to highlight the clients collected art pieces works well because it makes them pop and draws your eye to them. It's a great way to add some color and personality to a small space.
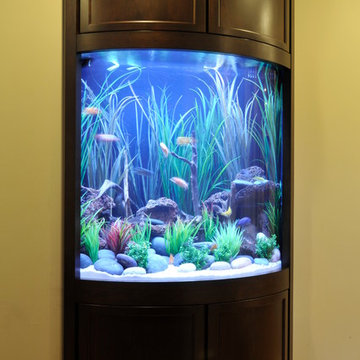
The last step is installing the millwork façade and securing it in place. The aquarium is complete and fish can be added in a few days.
ヒューストンにある広いトランジショナルスタイルのおしゃれな廊下 (黄色い壁、無垢フローリング、茶色い床) の写真
ヒューストンにある広いトランジショナルスタイルのおしゃれな廊下 (黄色い壁、無垢フローリング、茶色い床) の写真
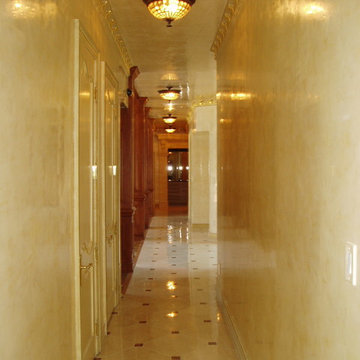
Waxed, Light yellow Texston Venetian plaster
デンバーにある高級な広いヴィクトリアン調のおしゃれな廊下 (黄色い壁、磁器タイルの床) の写真
デンバーにある高級な広いヴィクトリアン調のおしゃれな廊下 (黄色い壁、磁器タイルの床) の写真
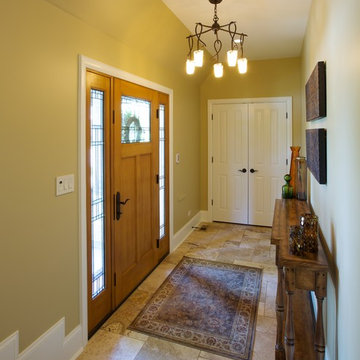
The clients came to LaMantia requesting a more grand arrival to their home. They yearned for a large Foyer and LaMantia architect, Gail Lowry, designed a jewel. This lovely home, on the north side of Chicago, had an existing off-center and set-back entry. Lowry viewed this set-back area as an excellent opportunity to enclose and add to the interior of the home in the form of a Foyer.
Before
Before
Before
Before
With the front entrance now stepped forward and centered, the addition of an Arched Portico dressed with stone pavers and tapered columns gave new life to this home.
The final design incorporated and re-purposed many existing elements. The original home entry and two steps remain in the same location, but now they are interior elements. The original steps leading to the front door are now located within the Foyer and finished with multi-sized travertine tiles that lead the visitor from the Foyer to the main level of the home.
After
After
After
After
After
After
The details for the exterior were also meticulously thought through. The arch of the existing center dormer was the key to the portico design. Lowry, distressed with the existing combination of “busy” brick and stone on the façade of the home, designed a quieter, more reserved facade when the dark stained, smooth cedar siding of the second story dormers was repeated at the new entry.
Visitors to this home are now first welcomed under the sheltering Portico and then, once again, when they enter the sunny warmth of the Foyer.

Chris Snook
ロンドンにあるお手頃価格の小さなコンテンポラリースタイルのおしゃれな廊下 (黄色い壁、クッションフロア、グレーの床) の写真
ロンドンにあるお手頃価格の小さなコンテンポラリースタイルのおしゃれな廊下 (黄色い壁、クッションフロア、グレーの床) の写真
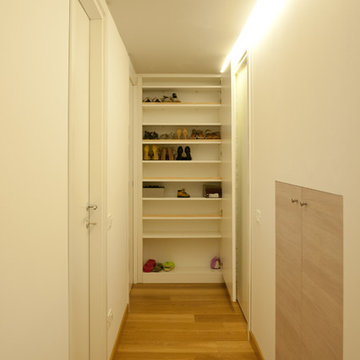
Corridoio di disimpegno delle camere visto verso l'ingresso dell' appartamento: sulla testata l' anta a specchio aperta rende visibile l' armadiatura con funzione di scarpiera.
Illuminazione con striscia a led nel controsoffitto.
Fotografo NCA-Nunzio Carraffa
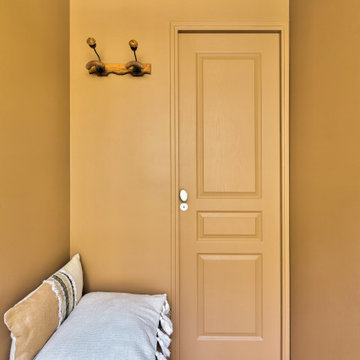
Dans l'entrée, la porte menant à la salle d'eau, ainsi qu'un coffre de rangement faisant office d'assise.
パリにある高級な小さなミッドセンチュリースタイルのおしゃれな廊下 (茶色い壁、淡色無垢フローリング) の写真
パリにある高級な小さなミッドセンチュリースタイルのおしゃれな廊下 (茶色い壁、淡色無垢フローリング) の写真
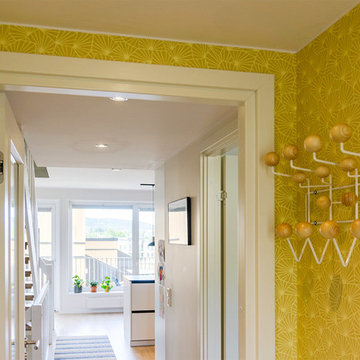
In einem Townhouse „von der Stange“ entsteht ein gemütliches und individuelles Zuhause für eine 4-köpfige Familie. Die relativ kleine Grundfläche des Hauses in Oslo wird nun optimal genutzt: In verschiedenen Bereichen können sich die Familienmitglieder treffen, Zeit mit Freunden verbringen oder sich dorthin alleine zurückziehen. Für das Design wurde eine klare, skandinavische Note gewählt, die den Geschmack und die Persönlichkeit der Bewohner in den Vordergrund rückt. So setzt das Farbkonzept kraftvolle Akzente und erzeugt Tiefe und Spannung.
INTERIOR DESIGN & STYLING: THE INNER HOUSE
FOTOS: © THE INNER HOUSE
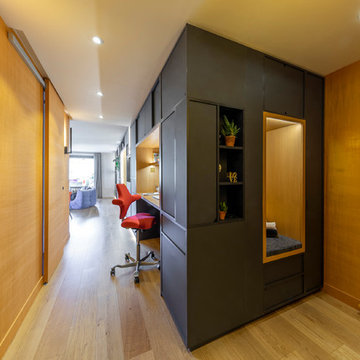
Cette appartement 3 pièce de 82m2 fait peau neuve. Un meuble sur mesure multifonctions est la colonne vertébral de cette appartement. Il vous accueil dans l'entrée, intègre le bureau, la bibliothèque, le meuble tv, et disimule le tableau électrique.
Photo : Léandre Chéron
小さな、広い黄色い廊下の写真
1

