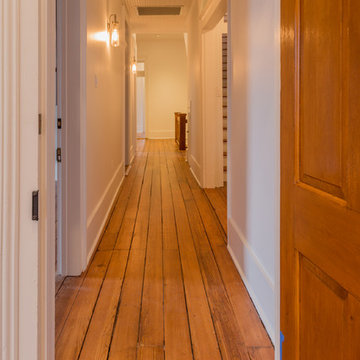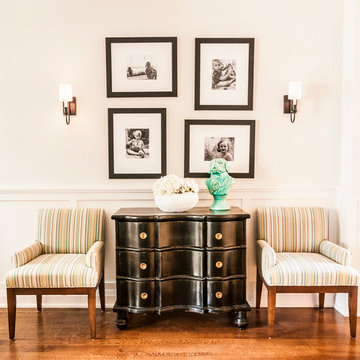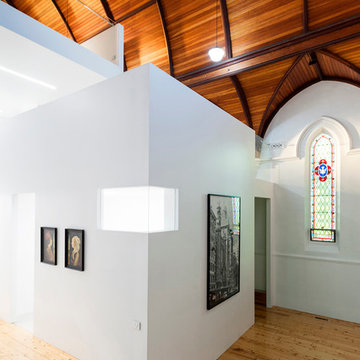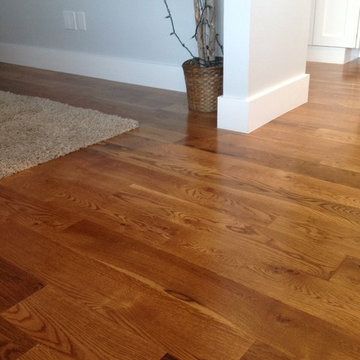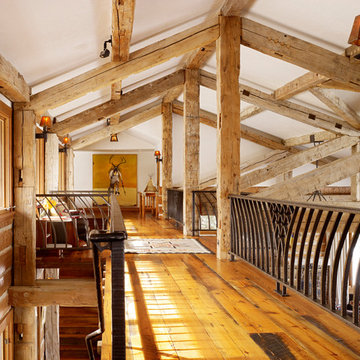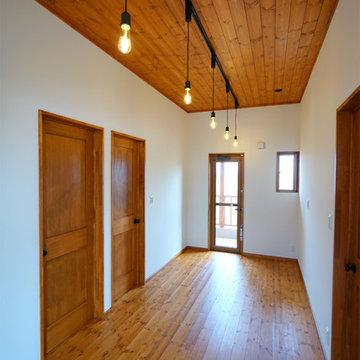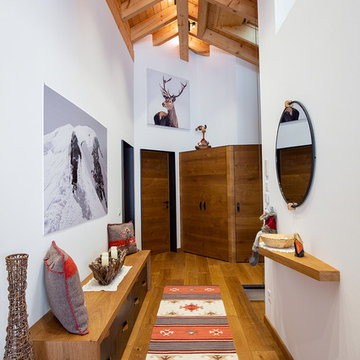木目調の廊下 (ライムストーンの床、無垢フローリング、赤い壁、白い壁) の写真
絞り込み:
資材コスト
並び替え:今日の人気順
写真 1〜20 枚目(全 171 枚)

The original stained glass skylight was removed, completely disassembled, cleaned, and re-leaded to restore its original appearance and repair broken glass and sagging. New plate glass panels in the attic above facilitate cleaning. New structural beams were required in this ceiling and throughout the interior of the house to adress deficiencies in historic "rule of thumb" structural engineering. The large opening into the lakefront sitting area at the right is new.
By: Dana Wheelock Photography

Photo by: Tripp Smith
チャールストンにあるトラディショナルスタイルのおしゃれな廊下 (白い壁、無垢フローリング) の写真
チャールストンにあるトラディショナルスタイルのおしゃれな廊下 (白い壁、無垢フローリング) の写真

階段を上がりきったホールに設けられた本棚は、奥様の趣味である写真の飾り棚としても活用されています。
他の地域にある高級な中くらいな北欧スタイルのおしゃれな廊下 (白い壁、茶色い床、無垢フローリング、クロスの天井、壁紙、白い天井) の写真
他の地域にある高級な中くらいな北欧スタイルのおしゃれな廊下 (白い壁、茶色い床、無垢フローリング、クロスの天井、壁紙、白い天井) の写真
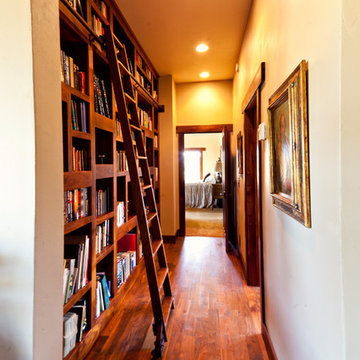
Making efficient use of the enlarged hallway space, as well as cozying up the experience on the way to the master wing, this library wall features solid walnut interiors and face-frames, with varying alcove sizes for a subtle, modern twist. Library ladder in oil-rubbed bronze with wood steps, to access books near the top of the 10'-0" high library wall.
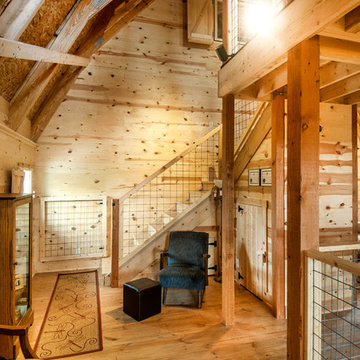
Architect: Michelle Penn, AIA This barn home is modeled after an existing Nebraska barn in Lancaster County. Heating is by passive solar design, supplemented by a geothermal radiant floor system. Cooling will rely on a whole house fan and a passive air flow system. The passive system is created with the cupola, windows, transoms and passive venting for cooling, rather than a forced air system. Here you can see the underside of the gambrel roof and the stairs leading up to the cupola. The stair railing was created using goat fencing. The whole house fan has a pair of barn style doors that can be closed and secured shut during the winter. Notice the barn doors providing access to storage under the stairs.
Photo Credits: Jackson Studios

Grass cloth wallpaper, paneled wainscot, a skylight and a beautiful runner adorn landing at the top of the stairs.
サンフランシスコにあるラグジュアリーな広いトラディショナルスタイルのおしゃれな廊下 (無垢フローリング、茶色い床、羽目板の壁、壁紙、白い壁、格子天井、白い天井) の写真
サンフランシスコにあるラグジュアリーな広いトラディショナルスタイルのおしゃれな廊下 (無垢フローリング、茶色い床、羽目板の壁、壁紙、白い壁、格子天井、白い天井) の写真
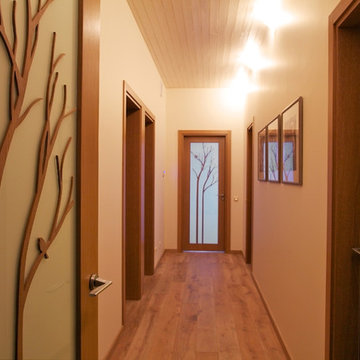
Architect Dalius Regelskis
Decorator Greta Motiejuniene
DGD / Dalius & Greta Design
Vilnius, Lithuania
コンテンポラリースタイルのおしゃれな廊下 (白い壁、無垢フローリング) の写真
コンテンポラリースタイルのおしゃれな廊下 (白い壁、無垢フローリング) の写真
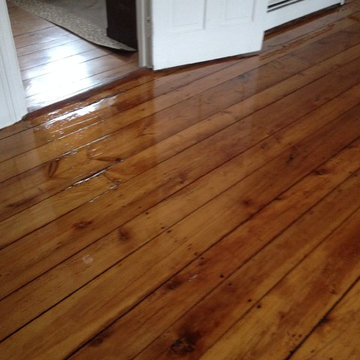
Robert A Civiletti
ニューアークにあるお手頃価格の中くらいなカントリー風のおしゃれな廊下 (白い壁、無垢フローリング) の写真
ニューアークにあるお手頃価格の中くらいなカントリー風のおしゃれな廊下 (白い壁、無垢フローリング) の写真
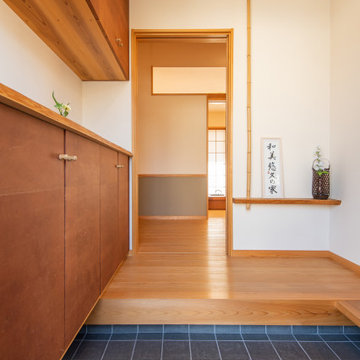
玄関正面の飾りカウンターは竹の化粧柱や耳付きの杉板を使った和の設え。
下駄箱の扉は柿渋で染めた越前和紙を貼った造作家具。
床も柱も天然無垢の国産材を使い、壁は珪藻土の塗壁、天井は和紙クロスを貼りました。
自然素材の持つ風合いが美しい和の玄関。
他の地域にある中くらいな和風のおしゃれな廊下 (白い壁、無垢フローリング) の写真
他の地域にある中くらいな和風のおしゃれな廊下 (白い壁、無垢フローリング) の写真

The hallway of this modern home’s master suite is wrapped in honey stained alder. A sliding barn door separates the hallway from the master bath while oak flooring leads the way to the master bedroom. Quarter turned alder panels line one wall and provide functional yet hidden storage. Providing pleasing contrast with the warm woods, is a single wall painted soft ivory.
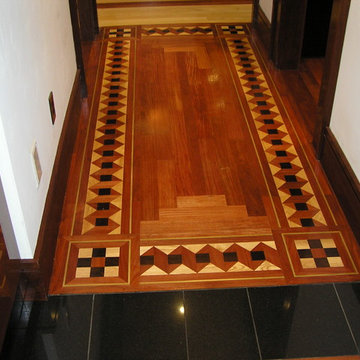
wood floor, hall, mixed woods,
バーリントンにある小さなトランジショナルスタイルのおしゃれな廊下 (白い壁、無垢フローリング) の写真
バーリントンにある小さなトランジショナルスタイルのおしゃれな廊下 (白い壁、無垢フローリング) の写真
木目調の廊下 (ライムストーンの床、無垢フローリング、赤い壁、白い壁) の写真
1

